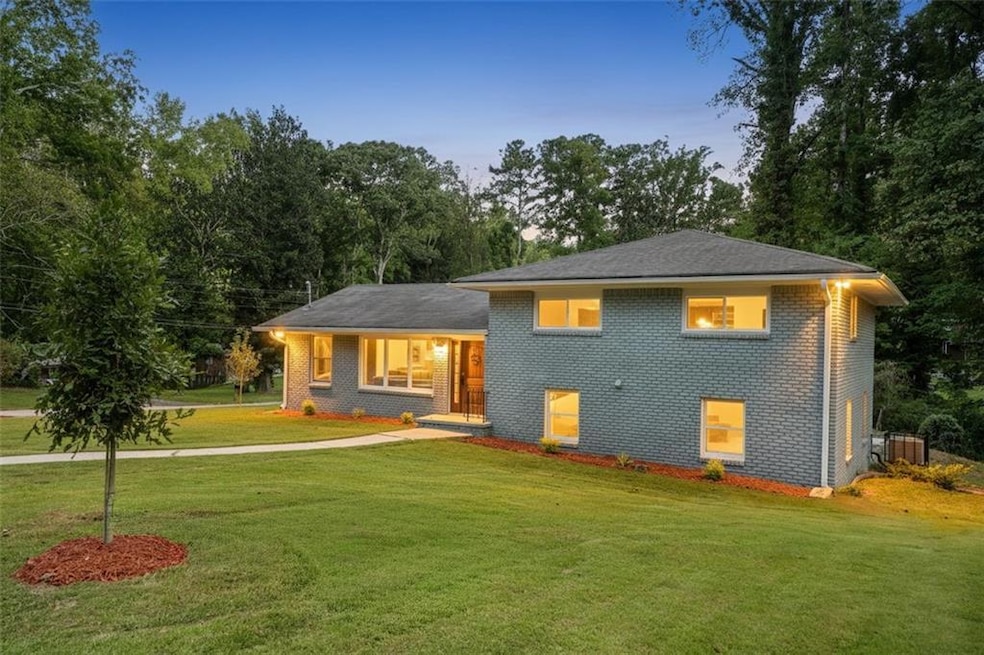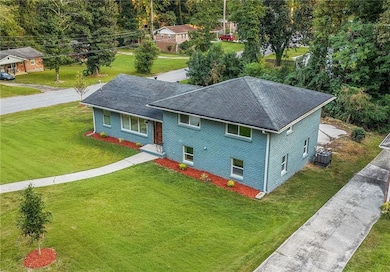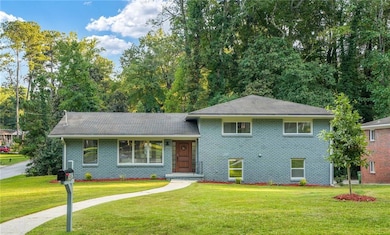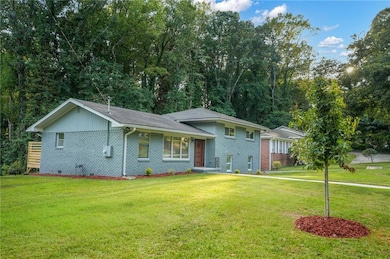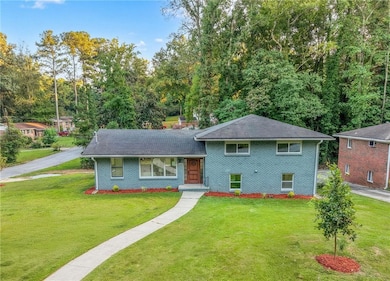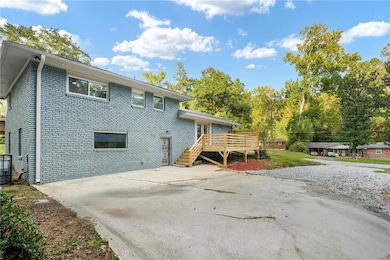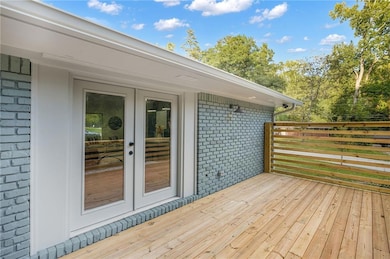3462 Ingledale Dr SW Atlanta, GA 30331
Southwest Atlanta NeighborhoodEstimated payment $2,249/month
Highlights
- Open-Concept Dining Room
- Traditional Architecture
- Wood Flooring
- Deck
- Cathedral Ceiling
- Bonus Room
About This Home
Welcome home to 3462 Ingledale Dr SW! This beautifully renovated, move-in-ready home in the heart of Southwest Atlanta perfectly combines modern style, comfort, and peace of mind. With 4 bedrooms, 3 full baths, and 2,288 sq ft of living space, it’s ideal for first-time buyers seeking a fresh start in a great location. Step inside and fall in love with the bright, open floor plan, thoughtfully designed for easy living and entertaining. The main level flows seamlessly from the living and dining areas into a brand-new kitchen featuring new cabinets, countertops, appliances, and modern finishes. Everything in this home has been redone with permits, including new electrical, plumbing, HVAC, bathrooms, doors, and flooring. The spacious owner’s suite offers a peaceful retreat with a fully renovated bath and plenty of natural light, while three additional bedrooms and a bonus area provide flexibility for guests, kids, or a home office. Enjoy outdoor living on your large new deck, perfect for BBQs, weekend gatherings, or quiet mornings with coffee. Located in the peaceful Heritage Valley community, you’ll love being minutes from Greenbriar Mall, Camp Creek Marketplace, grocery stores, dining options, and Hartsfield-Jackson Atlanta International Airport, all less than 15 minutes away. Easy access to I-285 and I-20 makes commuting simple and convenient. With every major system replaced and all renovations completed with care and quality, this home offers the reliability, comfort, and style every first-time buyer deserves. Nothing left to do but move in and start creating memories!
Open House Schedule
-
Sunday, November 23, 20252:00 to 5:00 pm11/23/2025 2:00:00 PM +00:0011/23/2025 5:00:00 PM +00:00Add to Calendar
Home Details
Home Type
- Single Family
Est. Annual Taxes
- $3,863
Year Built
- Built in 1960 | Remodeled
Lot Details
- 0.36 Acre Lot
- Corner Lot
- Cleared Lot
- Front Yard
Parking
- Driveway Level
Home Design
- Traditional Architecture
- Split Level Home
- Brick Foundation
- Block Foundation
- Shingle Roof
- Composition Roof
- Four Sided Brick Exterior Elevation
Interior Spaces
- 2,288 Sq Ft Home
- Rear Stairs
- Bookcases
- Cathedral Ceiling
- Recessed Lighting
- Electric Fireplace
- Double Pane Windows
- Living Room with Fireplace
- Open-Concept Dining Room
- Bonus Room
- Neighborhood Views
Kitchen
- Open to Family Room
- Electric Oven
- Electric Range
- Range Hood
- Dishwasher
- Kitchen Island
- Stone Countertops
- White Kitchen Cabinets
- Wine Rack
Flooring
- Wood
- Ceramic Tile
- Luxury Vinyl Tile
Bedrooms and Bathrooms
- Dual Vanity Sinks in Primary Bathroom
- Shower Only
Laundry
- Laundry on lower level
- Electric Dryer Hookup
Finished Basement
- Garage Access
- Exterior Basement Entry
- Finished Basement Bathroom
Home Security
- Carbon Monoxide Detectors
- Fire and Smoke Detector
Eco-Friendly Details
- Energy-Efficient Appliances
Outdoor Features
- Deck
- Rain Gutters
Utilities
- Central Heating and Cooling System
- 110 Volts
- Electric Water Heater
Community Details
- Heritage Valley Subdivision
- Laundry Facilities
Listing and Financial Details
- Assessor Parcel Number 14 025000040178
Map
Home Values in the Area
Average Home Value in this Area
Tax History
| Year | Tax Paid | Tax Assessment Tax Assessment Total Assessment is a certain percentage of the fair market value that is determined by local assessors to be the total taxable value of land and additions on the property. | Land | Improvement |
|---|---|---|---|---|
| 2025 | $3,010 | $90,880 | $29,720 | $61,160 |
| 2023 | $3,396 | $82,040 | $20,280 | $61,760 |
| 2022 | $3,320 | $82,040 | $20,280 | $61,760 |
| 2021 | $2,688 | $66,360 | $11,240 | $55,120 |
| 2020 | $2,281 | $55,680 | $8,760 | $46,920 |
| 2019 | $495 | $38,320 | $7,920 | $30,400 |
| 2018 | $969 | $23,400 | $5,800 | $17,600 |
| 2017 | $492 | $11,400 | $4,520 | $6,880 |
| 2016 | $494 | $11,400 | $4,520 | $6,880 |
| 2015 | $1,005 | $11,400 | $4,520 | $6,880 |
| 2014 | $517 | $11,400 | $4,520 | $6,880 |
Property History
| Date | Event | Price | List to Sale | Price per Sq Ft |
|---|---|---|---|---|
| 11/10/2025 11/10/25 | For Sale | $364,900 | -- | -- |
Purchase History
| Date | Type | Sale Price | Title Company |
|---|---|---|---|
| Warranty Deed | $125,000 | -- | |
| Warranty Deed | -- | -- | |
| Deed | $31,500 | -- | |
| Foreclosure Deed | $126,059 | -- |
Mortgage History
| Date | Status | Loan Amount | Loan Type |
|---|---|---|---|
| Closed | $135,000 | New Conventional |
Source: First Multiple Listing Service (FMLS)
MLS Number: 7679621
APN: 14-0250-0004-017-8
- 3390 Glenview Cir SW
- 1969 Valley Ridge Dr SW
- 3598 Ingledale Dr SW
- 3622 Ingledale Dr SW
- 3140 Tylerton Dr SW
- 3170 Esplandade
- 3568 Glenview Cir SW
- 3030 Tylerton Ln SW
- 3531 Mount Gilead Rd SW
- 3277 Cascade Parc Blvd SW
- 3540 Rolling Green Ridge SW Unit 4
- 3262 Cascade Parc Blvd SW
- 3132 Lovell Dr SW
- 3142 Imperial Cir SW
- 1600 Glenview Dr SW
- 2000 Fairburn Rd SW
- 3333 Cascade Parc Blvd SW
- 1961 Valley Ridge Dr SW
- 3614 Ingledale Dr SW
- 2055 Pine Cone Dr SW
- 3541 Parc Cir SW
- 3457 Parc Dr SW
- 1726 Fairburn Rd SW
- 3449 Parc Dr SW
- 3449 Parc Dr SW Unit 3449
- 3503 Parc Cir SW
- 2119 Briar Glen Ln SW
- 2132 Briar Glen Ln SW
- 3041 Landrum Dr SW
- 3566 Highwood Dr SW
- 2944 Landrum Dr SW
- 2900 Suttles Dr SW
- 1832 King George Ln SW
- 2929 Landrum Dr SW
- 2909 Campbellton Rd SW
- 1795 Devon Dr SW
