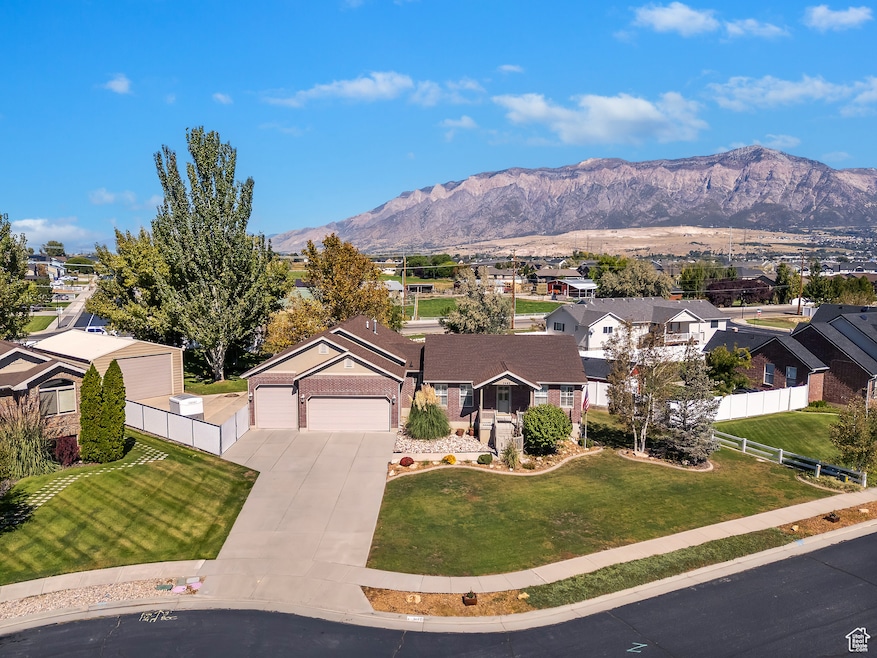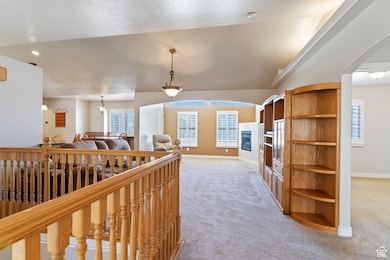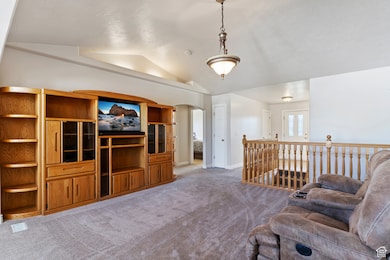Estimated payment $3,824/month
Highlights
- Spa
- RV or Boat Parking
- Mountain View
- Plain City School Rated 9+
- Fruit Trees
- Vaulted Ceiling
About This Home
Tucked in a quiet cul-de-sac, this 2003-built home offers room for everyone. The main level features the primary suite plus two additional bedrooms and a den off the entry. Plantation shutters. The open kitchen and living area include all appliances, with the kitchen table, barstools, and both entertainment centers staying with the home. Downstairs you'll find a versatile flex room (perfect for an office or gym) and a 4th bedroom that was previously used as a theater/game room. Enjoy outdoor living with a covered patio, walk-out basement access to hot tub. A pull-through detached garage and gated RV parking with access to 2600 N. Agents please see private remarks.
Home Details
Home Type
- Single Family
Est. Annual Taxes
- $3,494
Year Built
- Built in 2003
Lot Details
- 0.48 Acre Lot
- Property is Fully Fenced
- Landscaped
- Fruit Trees
- Mature Trees
- Property is zoned Single-Family
Parking
- 4 Car Attached Garage
- 6 Open Parking Spaces
- RV or Boat Parking
Home Design
- Rambler Architecture
- Brick Exterior Construction
- Asphalt
Interior Spaces
- 3,328 Sq Ft Home
- 2-Story Property
- Vaulted Ceiling
- Ceiling Fan
- 2 Fireplaces
- Plantation Shutters
- Den
- Mountain Views
- Alarm System
Kitchen
- Gas Range
- Free-Standing Range
- Microwave
- Granite Countertops
- Disposal
Flooring
- Carpet
- Linoleum
- Tile
Bedrooms and Bathrooms
- 4 Bedrooms | 3 Main Level Bedrooms
- Primary Bedroom on Main
- Walk-In Closet
- Hydromassage or Jetted Bathtub
- Bathtub With Separate Shower Stall
Laundry
- Dryer
- Washer
Basement
- Walk-Out Basement
- Basement Fills Entire Space Under The House
- Exterior Basement Entry
Eco-Friendly Details
- Reclaimed Water Irrigation System
Outdoor Features
- Spa
- Covered Patio or Porch
- Storage Shed
- Outbuilding
Schools
- Farr West Elementary School
- Wahlquist Middle School
- Fremont High School
Utilities
- Humidifier
- Forced Air Heating and Cooling System
- Natural Gas Connected
Community Details
- No Home Owners Association
- Fox Run Subdivision
Listing and Financial Details
- Assessor Parcel Number 19-132-0023
Map
Home Values in the Area
Average Home Value in this Area
Tax History
| Year | Tax Paid | Tax Assessment Tax Assessment Total Assessment is a certain percentage of the fair market value that is determined by local assessors to be the total taxable value of land and additions on the property. | Land | Improvement |
|---|---|---|---|---|
| 2025 | $3,424 | $617,409 | $190,574 | $426,835 |
| 2024 | $3,249 | $333,848 | $104,816 | $229,032 |
| 2023 | $3,132 | $321,200 | $99,221 | $221,979 |
| 2022 | $3,779 | $405,900 | $93,712 | $312,188 |
| 2021 | $2,912 | $517,001 | $100,404 | $416,597 |
| 2020 | $2,769 | $452,000 | $75,228 | $376,772 |
| 2019 | $2,724 | $420,000 | $65,234 | $354,766 |
| 2018 | $2,816 | $418,000 | $65,234 | $352,766 |
| 2017 | $2,421 | $336,000 | $59,181 | $276,819 |
| 2016 | $2,147 | $160,740 | $30,911 | $129,829 |
| 2015 | $2,184 | $160,741 | $30,911 | $129,830 |
| 2014 | $1,977 | $141,042 | $28,146 | $112,896 |
Property History
| Date | Event | Price | List to Sale | Price per Sq Ft |
|---|---|---|---|---|
| 10/24/2025 10/24/25 | Price Changed | $675,000 | -2.9% | $203 / Sq Ft |
| 10/06/2025 10/06/25 | For Sale | $695,000 | -- | $209 / Sq Ft |
Purchase History
| Date | Type | Sale Price | Title Company |
|---|---|---|---|
| Interfamily Deed Transfer | -- | First American Title Ins Co | |
| Trustee Deed | $249,000 | Etitle Insurance Agency | |
| Warranty Deed | -- | Associated Title | |
| Warranty Deed | -- | Inwest Title |
Mortgage History
| Date | Status | Loan Amount | Loan Type |
|---|---|---|---|
| Open | $60,000 | New Conventional | |
| Previous Owner | $193,000 | Construction | |
| Previous Owner | $26,250 | No Value Available |
Source: UtahRealEstate.com
MLS Number: 2115765
APN: 19-132-0023
- 2741 N 3475 W
- 2771 N 3225 W Unit 204
- 2788 N 3225 W Unit 206
- 2761 N 3225 W Unit 203
- 2776 N 3225 W Unit 207
- 2768 N 3225 W Unit 208
- Newport Plan at Diamond E
- 2777 N Buckskin Dr Unit 211
- 2233 N 3600 St W Unit 22
- 2255 N 3600 St W Unit 21
- 3806 W 2600 N
- 3594 W 2200 N Unit 3
- 2864 N 3475 W
- 2443 W 2950 N Unit 99
- 2443 W 2950 N
- 3622 W 2200 St N Unit 23
- 2495 N 2850 W
- 3320 W North Plain City Rd
- 3966 W 2200 N
- 3038 N Whispering Meadow Ln
- 1370 N 4700 W
- 1148 W Spring Valley Ln
- 2100 N Highway 89
- 1189 W Fallow Way
- 811 W 1340 N
- 255 W 2700 N
- 115 E 2300 N
- 200 E 2300 N
- 2421 N 400 E Unit D7
- 1754 N 300 E Unit 111
- 1750 N 400 E
- 2080 W 1755 Ct S
- 483 E 1525 N
- 1746 N 600 E Unit B
- 434 W 7th St
- 137 E Southwell St Unit 16
- 248 W Downs Cir
- 381 N Washington Blvd
- 1169 N Orchard Ave
- 405 E 475 N







