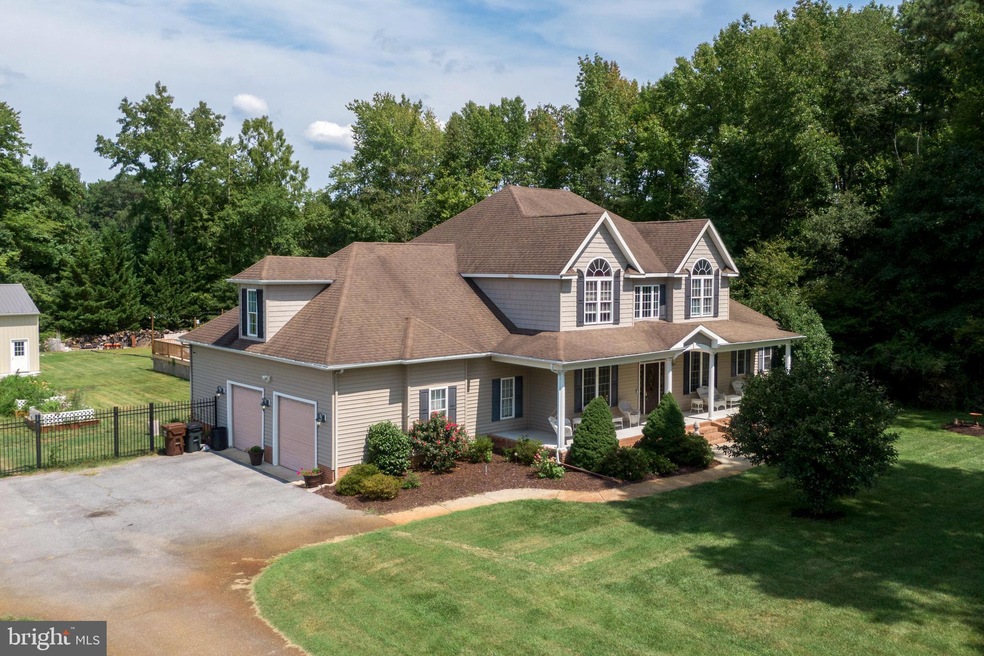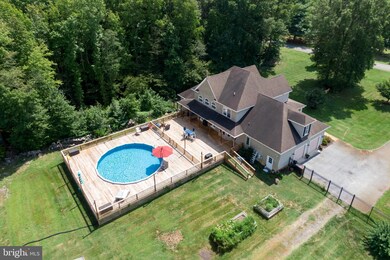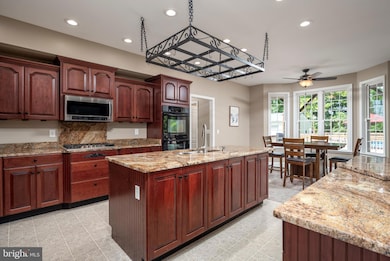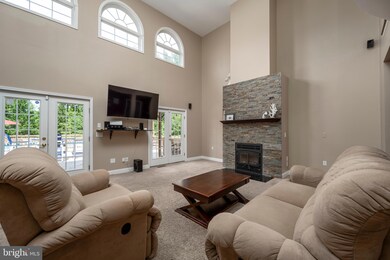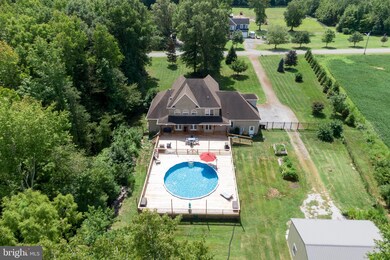
34626 Casher Wells Rd Pittsville, MD 21850
Highlights
- Second Garage
- Open Floorplan
- Partially Wooded Lot
- 2.28 Acre Lot
- Colonial Architecture
- Cathedral Ceiling
About This Home
As of October 2024Looking for that country setting and still close to the Ocean? Whether its entertaining on the massive deck by the heated pool or heading out to the beach, new memories and adventure starts here. With 4029 square feet of living space, this 5 bedroom and 3 and half bathroom home sits on over 2 acres! Some of the amazing features include first floor en-suite with trey ceiling, 2 walk in closets, jetted tub, 2nd floor en-suite, great room with wood fireplace, tons of storage, SS appliances, walk in pantry, gas stove, and granite in the open kitchen. Other features include hardwood flooring, Rinnia on demand hot water, new top of the line HVAC system in the upstairs and a 2 car attached garage. Outside you will find a private back yard with a huge 2 car pole building with workshop and shelves, electric, cement floor, car lift and compressor. Yard has irrigation, fenced in back yard, city water, and seller has yard equipment that will convey including riding mower, extra freezer and extra refrigerator. The new chapter of your life starts here and after all.......You Deserve it!
Home Details
Home Type
- Single Family
Est. Annual Taxes
- $4,912
Year Built
- Built in 2007
Lot Details
- 2.28 Acre Lot
- Rural Setting
- Back Yard Fenced
- Partially Wooded Lot
- Property is zoned R1
Parking
- 3 Garage Spaces | 2 Attached and 1 Detached
- Second Garage
- Side Facing Garage
- Garage Door Opener
- Driveway
Home Design
- Colonial Architecture
- Block Foundation
- Frame Construction
- Architectural Shingle Roof
- Vinyl Siding
- Stick Built Home
Interior Spaces
- 4,029 Sq Ft Home
- Property has 2 Levels
- Open Floorplan
- Cathedral Ceiling
- Ceiling Fan
- 1 Fireplace
- Window Treatments
- Entrance Foyer
- Family Room Off Kitchen
- Living Room
- Formal Dining Room
- Crawl Space
- Attic
Kitchen
- Kitchen Island
- Upgraded Countertops
Flooring
- Wood
- Carpet
Bedrooms and Bathrooms
- En-Suite Primary Bedroom
- Walk-In Closet
Laundry
- Laundry Room
- Laundry on main level
Outdoor Features
- Outbuilding
Utilities
- Forced Air Heating and Cooling System
- Heat Pump System
- Tankless Water Heater
- Propane Water Heater
Community Details
- No Home Owners Association
Listing and Financial Details
- Assessor Parcel Number 2304012240
Ownership History
Purchase Details
Home Financials for this Owner
Home Financials are based on the most recent Mortgage that was taken out on this home.Purchase Details
Home Financials for this Owner
Home Financials are based on the most recent Mortgage that was taken out on this home.Purchase Details
Purchase Details
Purchase Details
Purchase Details
Purchase Details
Purchase Details
Map
Similar Home in Pittsville, MD
Home Values in the Area
Average Home Value in this Area
Purchase History
| Date | Type | Sale Price | Title Company |
|---|---|---|---|
| Deed | $682,500 | Community Title Network | |
| Deed | $460,000 | Brennan Title Company | |
| Deed | -- | -- | |
| Deed | -- | -- | |
| Deed | $122,500 | -- | |
| Deed | $122,500 | -- | |
| Deed | $99,900 | -- | |
| Deed | $32,000 | -- |
Mortgage History
| Date | Status | Loan Amount | Loan Type |
|---|---|---|---|
| Open | $445,500 | New Conventional | |
| Previous Owner | $414,000 | New Conventional | |
| Previous Owner | $242,300 | New Conventional | |
| Previous Owner | $98,000 | Credit Line Revolving | |
| Previous Owner | $240,000 | Stand Alone Refi Refinance Of Original Loan | |
| Closed | -- | No Value Available |
Property History
| Date | Event | Price | Change | Sq Ft Price |
|---|---|---|---|---|
| 10/18/2024 10/18/24 | Sold | $682,500 | -1.1% | $169 / Sq Ft |
| 08/28/2024 08/28/24 | For Sale | $690,000 | +50.0% | $171 / Sq Ft |
| 02/23/2021 02/23/21 | Sold | $460,000 | 0.0% | $114 / Sq Ft |
| 01/21/2021 01/21/21 | Pending | -- | -- | -- |
| 01/18/2021 01/18/21 | For Sale | $460,000 | 0.0% | $114 / Sq Ft |
| 12/28/2020 12/28/20 | Off Market | $460,000 | -- | -- |
| 12/12/2020 12/12/20 | Pending | -- | -- | -- |
| 12/09/2020 12/09/20 | For Sale | $450,000 | -- | $112 / Sq Ft |
Tax History
| Year | Tax Paid | Tax Assessment Tax Assessment Total Assessment is a certain percentage of the fair market value that is determined by local assessors to be the total taxable value of land and additions on the property. | Land | Improvement |
|---|---|---|---|---|
| 2024 | $3,751 | $411,967 | $0 | $0 |
| 2023 | $3,674 | $382,233 | $0 | $0 |
| 2022 | $3,581 | $352,500 | $38,200 | $314,300 |
| 2021 | $3,306 | $332,500 | $0 | $0 |
| 2020 | $3,193 | $312,500 | $0 | $0 |
| 2019 | $3,061 | $292,500 | $38,200 | $254,300 |
| 2018 | $3,956 | $292,500 | $38,200 | $254,300 |
| 2017 | $3,245 | $292,500 | $0 | $0 |
| 2016 | -- | $316,500 | $0 | $0 |
| 2015 | $2,965 | $297,867 | $0 | $0 |
| 2014 | $2,965 | $279,233 | $0 | $0 |
Source: Bright MLS
MLS Number: MDWC2014724
APN: 04-012240
- 0 Casher Wells Rd
- 7725 Pittsville Rd
- 34462 Railroad Ave
- 34678 Heartland Dr
- 7235 Sixty Foot Rd
- 8138 & 8140 Burnt Mill Rd
- 33737 Bob Smith Rd
- 34627 Warren Rd
- 6518 Friendship Rd
- 9273 Whitesville Rd
- 0 Tingle Rd
- 6637 Elton Dennis Rd
- 32951 Old Ocean City Rd
- 7442 Main St
- 32939 Old Ocean City Rd
- 7477 Market St
- 7457 Market St
- 36432 Davis St
- 36511 3 Bridges Rd
- 18631 Line Church Rd
