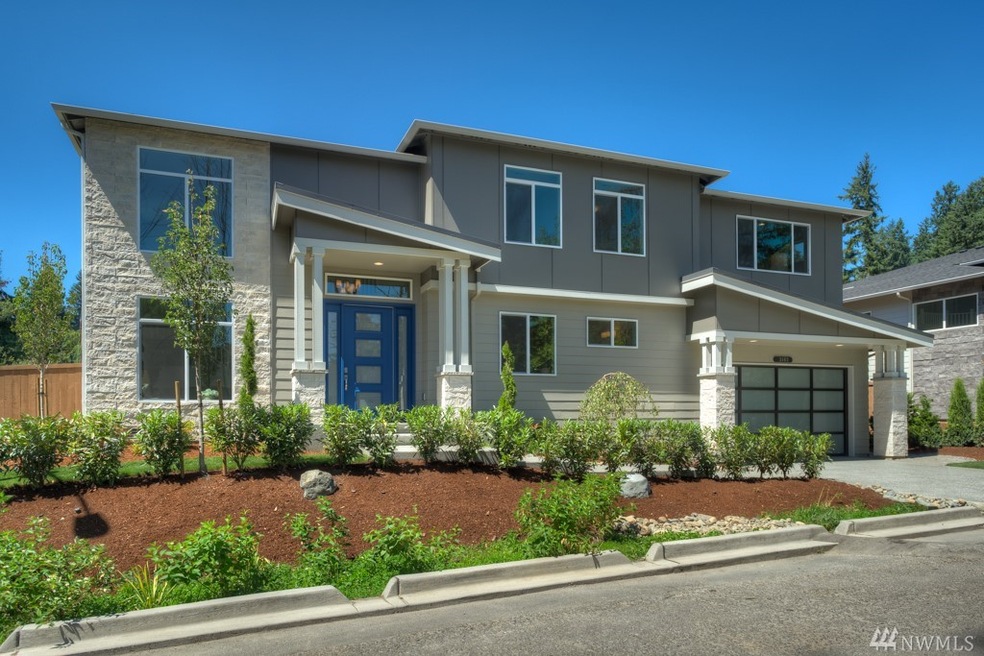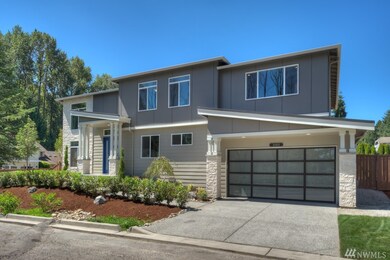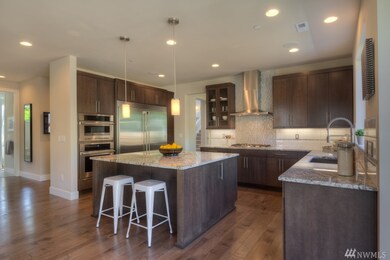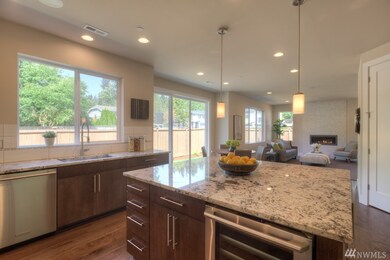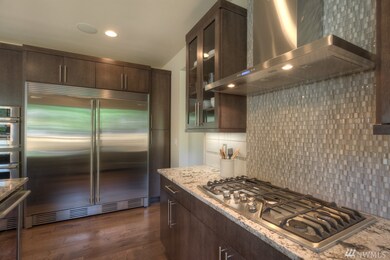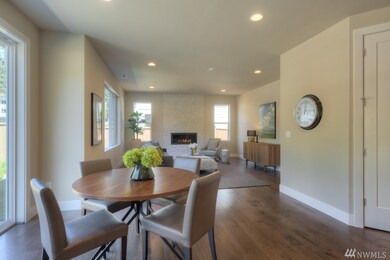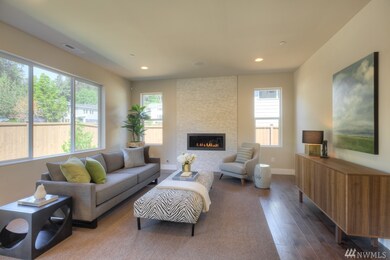
$2,300,000
- 5 Beds
- 2.5 Baths
- 3,520 Sq Ft
- 4812 162nd Place SE
- Bellevue, WA
Charming Tudor home in Bellevue's desirable Silverleaf neighborhood! Featuring dramatic double-height ceilings, elegant architectural moldings, fresh interior/exterior paint, and brand-new quartz countertops. Spacious, open-concept gourmet kitchen flows seamlessly into a large family room with two cozy gas fireplaces. Luxurious primary suite, main-floor bedroom/den option, plus versatile loft
Ryan Xu Real Estate Collection
