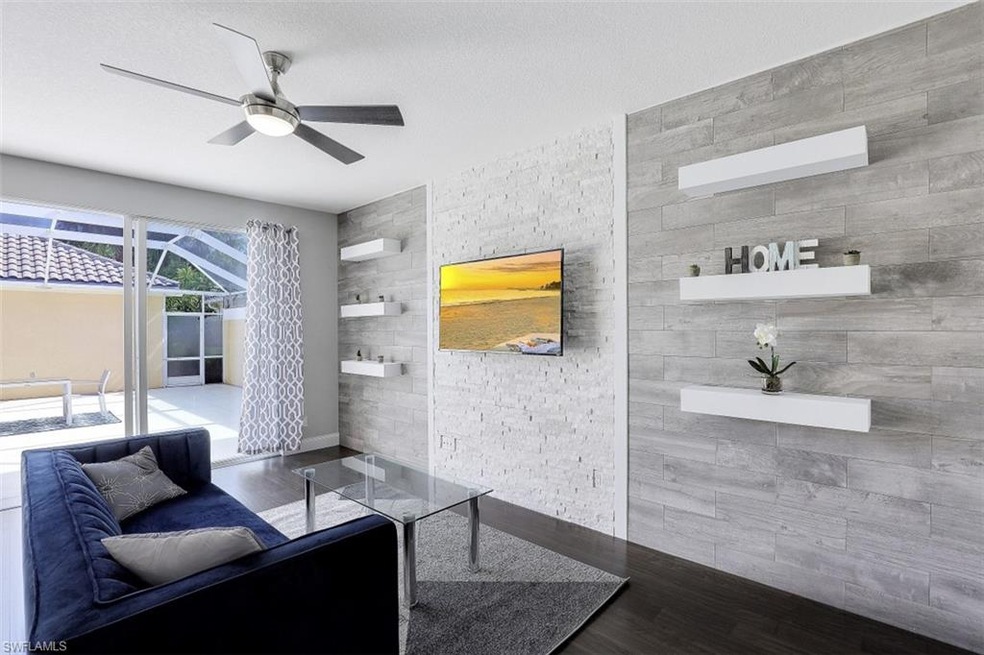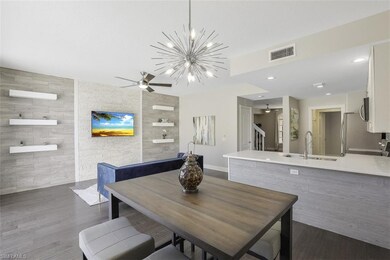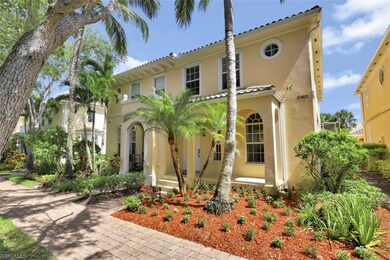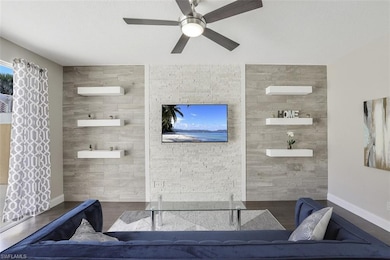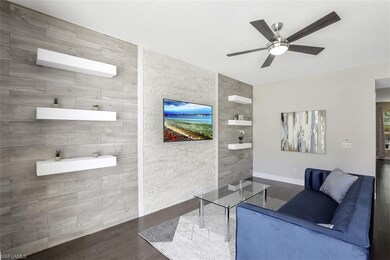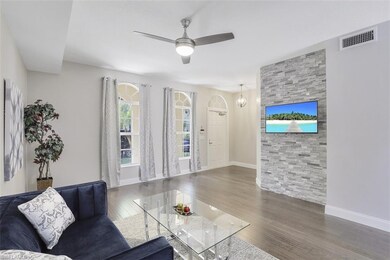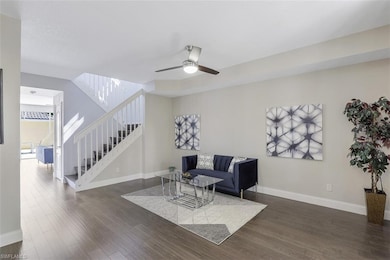
3463 Bravada Way Naples, FL 34119
Arrowhead-Island Walk NeighborhoodHighlights
- Community Cabanas
- 24-Hour Guard
- Vaulted Ceiling
- Vineyards Elementary School Rated A
- Clubhouse
- Wood Flooring
About This Home
As of February 2021Enjoy life in this beautiful 3 bedroom 2 and 1/2 bath home with generous, open living space. The large screened in courtyard provides ample room for entertaining and relaxing. 2 car garage. Located on a quiet and private block. Island walk is a gated community with great amenities, walking trails and more.
Last Agent to Sell the Property
Premiere Plus Realty Company License #NAPLES-249523457 Listed on: 07/04/2020

Townhouse Details
Home Type
- Townhome
Est. Annual Taxes
- $3,002
Year Built
- Built in 2003
Lot Details
- 3,485 Sq Ft Lot
- South Facing Home
- Gated Home
- Privacy Fence
HOA Fees
- $376 Monthly HOA Fees
Parking
- 2 Car Detached Garage
- Automatic Garage Door Opener
- 2 Parking Garage Spaces
Home Design
- Poured Concrete
- Stucco
- Tile
Interior Spaces
- 1,771 Sq Ft Home
- 2-Story Property
- Custom Mirrors
- Central Vacuum
- Vaulted Ceiling
- Ceiling Fan
- Shutters
- Single Hung Windows
- Arched Windows
- Sliding Windows
- Great Room
- Combination Dining and Living Room
- Breakfast Room
- Screened Porch
- Home Security System
Kitchen
- Self-Cleaning Oven
- Microwave
- Ice Maker
- Dishwasher
- Built-In or Custom Kitchen Cabinets
- Disposal
Flooring
- Wood
- Tile
Bedrooms and Bathrooms
- 3 Bedrooms
- Split Bedroom Floorplan
- Built-In Bedroom Cabinets
- Walk-In Closet
- Dual Sinks
- Bathtub With Separate Shower Stall
Laundry
- Laundry Room
- Dryer
- Washer
Pool
- Room in yard for a pool
Schools
- Vineyards Elementary School
- Oakridge Middle School
- Gulf Coast High School
Utilities
- Central Heating and Cooling System
- Underground Utilities
- High Speed Internet
- Cable TV Available
Listing and Financial Details
- Assessor Parcel Number 52752011722
Community Details
Overview
- 2 Units
- Island Walk Condos
- Car Wash Area
Amenities
- Restaurant
- Beauty Salon
- Clubhouse
- Community Library
- Bike Room
Recreation
- Tennis Courts
- Pickleball Courts
- Bocce Ball Court
- Exercise Course
- Community Cabanas
- Community Pool
- Putting Green
- Bike Trail
Pet Policy
- Pets Allowed
Security
- 24-Hour Guard
- Fire and Smoke Detector
Ownership History
Purchase Details
Home Financials for this Owner
Home Financials are based on the most recent Mortgage that was taken out on this home.Purchase Details
Home Financials for this Owner
Home Financials are based on the most recent Mortgage that was taken out on this home.Purchase Details
Purchase Details
Purchase Details
Home Financials for this Owner
Home Financials are based on the most recent Mortgage that was taken out on this home.Similar Homes in Naples, FL
Home Values in the Area
Average Home Value in this Area
Purchase History
| Date | Type | Sale Price | Title Company |
|---|---|---|---|
| Warranty Deed | $340,000 | Attorney | |
| Warranty Deed | $329,900 | Attorney | |
| Warranty Deed | $175,000 | None Available | |
| Warranty Deed | $175,000 | None Available | |
| Deed | $187,400 | -- |
Mortgage History
| Date | Status | Loan Amount | Loan Type |
|---|---|---|---|
| Open | $272,000 | New Conventional | |
| Previous Owner | $149,900 | Purchase Money Mortgage |
Property History
| Date | Event | Price | Change | Sq Ft Price |
|---|---|---|---|---|
| 02/26/2021 02/26/21 | Sold | $340,000 | 0.0% | $192 / Sq Ft |
| 12/18/2020 12/18/20 | Pending | -- | -- | -- |
| 11/24/2020 11/24/20 | Price Changed | $339,997 | -1.4% | $192 / Sq Ft |
| 11/12/2020 11/12/20 | For Sale | $344,997 | +4.6% | $195 / Sq Ft |
| 09/17/2020 09/17/20 | Sold | $329,900 | 0.0% | $186 / Sq Ft |
| 07/30/2020 07/30/20 | Pending | -- | -- | -- |
| 07/17/2020 07/17/20 | Price Changed | $329,900 | -4.4% | $186 / Sq Ft |
| 07/04/2020 07/04/20 | For Sale | $345,000 | -- | $195 / Sq Ft |
Tax History Compared to Growth
Tax History
| Year | Tax Paid | Tax Assessment Tax Assessment Total Assessment is a certain percentage of the fair market value that is determined by local assessors to be the total taxable value of land and additions on the property. | Land | Improvement |
|---|---|---|---|---|
| 2023 | $4,216 | $424,266 | $185,239 | $239,027 |
| 2022 | $4,330 | $413,777 | $159,283 | $254,494 |
| 2021 | $3,152 | $256,197 | $74,718 | $181,479 |
| 2020 | $3,004 | $245,992 | $71,013 | $174,979 |
| 2019 | $3,002 | $244,482 | $75,829 | $168,653 |
| 2018 | $2,905 | $236,723 | $75,335 | $161,388 |
| 2017 | $2,880 | $233,176 | $71,013 | $162,163 |
| 2016 | $2,655 | $214,246 | $0 | $0 |
| 2015 | $2,508 | $198,710 | $0 | $0 |
| 2014 | $2,637 | $207,354 | $0 | $0 |
Agents Affiliated with this Home
-
David De La Noval

Seller's Agent in 2021
David De La Noval
Sun Realty
(239) 682-6090
7 in this area
73 Total Sales
-
Y
Seller Co-Listing Agent in 2021
Yaimi De La Noval
MVP Realty Associates LLC
-
Yvonne Burnham

Buyer's Agent in 2021
Yvonne Burnham
DomainRealty.com LLC
(239) 825-3505
3 in this area
87 Total Sales
-
jeffrey balsam

Seller's Agent in 2020
jeffrey balsam
Premiere Plus Realty Company
(239) 675-1415
12 in this area
13 Total Sales
Map
Source: Naples Area Board of REALTORS®
MLS Number: 220041704
APN: 52752011722
