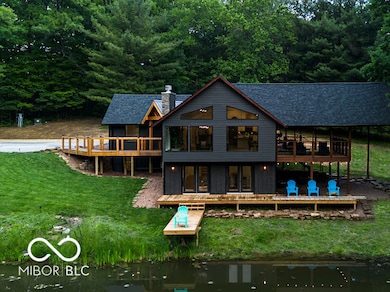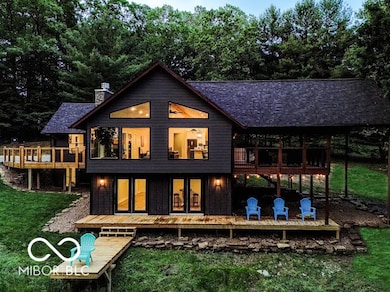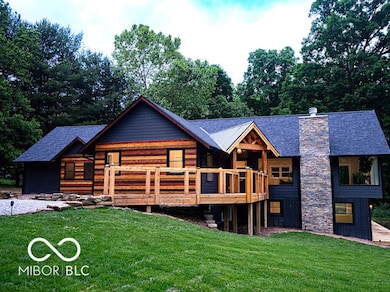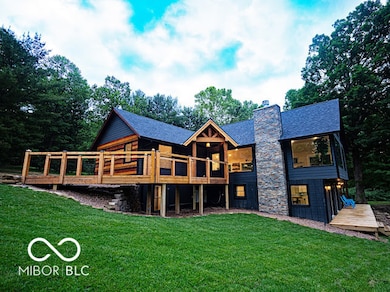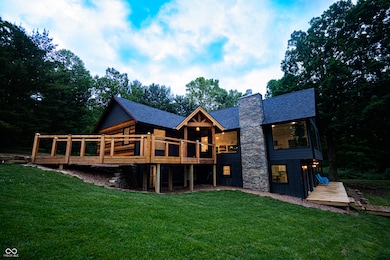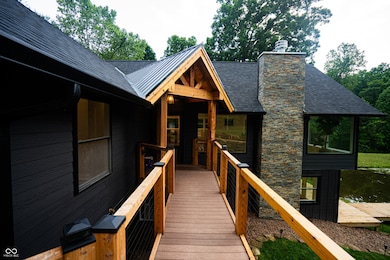
3463 Plum Creek Rd Nashville, IN 47448
Estimated payment $4,384/month
Highlights
- Home fronts a pond
- Mature Trees
- Ranch Style House
- View of Trees or Woods
- Cathedral Ceiling
- Wood Flooring
About This Home
Rare investment opportunity in Nashville which has a 98% "Investability" rating on AirDNA! It offers immediate income potential, making it an exceptional addition to any investment portfolio. Nestled into what is arguably the most beautiful county in Indiana, sits this beautiful estate on 5.3 prime acres of wooded land with a private pond and views of the surrounding forests. The charm, warmth and character that only a finely crafted home can exude will become immediately apparent as you turn in to the drive. Custom built by a top-notch Craftsman you will be struck by unique design features, high quality finishes and floor plan. The exterior stone and fine wood craftmanship blends beautifully and seamlessly in the estate landscape. Yes, it's a custom home with impressive spaces but it's also a luxury rustic home that fits perfectly into the aura of Brown County. The entry level offers a grand great room with soaring ceilings, a Slate faced fireplace, massive views of your private pond and surrounding forests. Sliding doors to the large covered Lanai, the primary bedroom with En Suite, a 2nd bedroom plus a large less formal recreation room with a separate deck. The lower level offers a very large bunk room plus a lovely Guest Suite. The Coffee Bar/kitchenette and walk out to the pond will make this a favorite spot for family and guests. Enjoy Brown County State Park & Yellowwood State forests just outside your door. A fire pit and rustic outbuilding complete the backyard fun. The jaw dropping remodeled inside & outside will make you want to enjoy the outdoors whenever you can. This home is truly a magical combination of extraordinary quality and rustic beauty set on 5.3 acres of wooded land with a fishing pond. Home is ready for short term rental. Vacation home oasis.
Home Details
Home Type
- Single Family
Est. Annual Taxes
- $1,100
Year Built
- Built in 1968 | Remodeled
Lot Details
- 5.3 Acre Lot
- Home fronts a pond
- Rural Setting
- Mature Trees
- Wooded Lot
Property Views
- Pond
- Woods
- Forest
- Park or Greenbelt
Home Design
- Ranch Style House
- Block Foundation
- Cement Siding
- Stone
Interior Spaces
- Cathedral Ceiling
- Paddle Fans
- Gas Log Fireplace
- Great Room with Fireplace
- Living Room with Fireplace
- Family or Dining Combination
- Wood Flooring
- Attic Access Panel
Kitchen
- Electric Oven
- Range Hood
- Dishwasher
Bedrooms and Bathrooms
- 4 Bedrooms
- Walk-In Closet
- Dual Vanity Sinks in Primary Bathroom
Laundry
- Laundry on main level
- Dryer
Finished Basement
- Partial Basement
- Interior Basement Entry
- 9 Foot Basement Ceiling Height
- Sump Pump
Home Security
- Smart Thermostat
- Fire and Smoke Detector
Outdoor Features
- Balcony
- Fire Pit
Schools
- Helmsburg Elementary School
- Brown County Junior High
- Brown County High School
Utilities
- Forced Air Heating and Cooling System
- Ductless Heating Or Cooling System
- Heat Pump System
- Electric Water Heater
Community Details
- No Home Owners Association
- Brown County Subdivision
Listing and Financial Details
- Tax Lot 1
- Assessor Parcel Number 070604400124000002
Map
Home Values in the Area
Average Home Value in this Area
Tax History
| Year | Tax Paid | Tax Assessment Tax Assessment Total Assessment is a certain percentage of the fair market value that is determined by local assessors to be the total taxable value of land and additions on the property. | Land | Improvement |
|---|---|---|---|---|
| 2024 | $1,100 | $281,500 | $71,100 | $210,400 |
| 2023 | $701 | $265,800 | $71,100 | $194,700 |
| 2022 | $806 | $245,700 | $64,800 | $180,900 |
| 2021 | $799 | $229,000 | $58,600 | $170,400 |
| 2020 | $706 | $217,000 | $52,300 | $164,700 |
| 2019 | $653 | $206,600 | $52,300 | $154,300 |
| 2018 | $775 | $202,400 | $52,300 | $150,100 |
| 2017 | $748 | $194,200 | $52,300 | $141,900 |
| 2016 | $674 | $188,600 | $52,300 | $136,300 |
| 2014 | $673 | $184,200 | $52,300 | $131,900 |
| 2013 | $673 | $181,500 | $52,300 | $129,200 |
Property History
| Date | Event | Price | Change | Sq Ft Price |
|---|---|---|---|---|
| 07/10/2025 07/10/25 | Pending | -- | -- | -- |
| 07/07/2025 07/07/25 | Price Changed | $775,000 | +10.7% | $232 / Sq Ft |
| 06/30/2025 06/30/25 | Price Changed | $699,900 | -16.2% | $210 / Sq Ft |
| 06/18/2025 06/18/25 | Price Changed | $834,900 | -0.6% | $250 / Sq Ft |
| 06/10/2025 06/10/25 | Price Changed | $839,900 | -1.2% | $252 / Sq Ft |
| 05/30/2025 05/30/25 | For Sale | $849,900 | +345.0% | $255 / Sq Ft |
| 10/28/2016 10/28/16 | Sold | $191,000 | -4.5% | $74 / Sq Ft |
| 09/12/2016 09/12/16 | Pending | -- | -- | -- |
| 08/19/2016 08/19/16 | For Sale | $199,900 | +53.9% | $77 / Sq Ft |
| 08/08/2014 08/08/14 | Sold | $129,900 | -1.2% | $36 / Sq Ft |
| 05/30/2014 05/30/14 | Pending | -- | -- | -- |
| 05/07/2014 05/07/14 | For Sale | $131,500 | -- | $36 / Sq Ft |
Purchase History
| Date | Type | Sale Price | Title Company |
|---|---|---|---|
| Quit Claim Deed | -- | None Listed On Document | |
| Sheriffs Deed | $285,000 | None Listed On Document | |
| Warranty Deed | -- | Chicago Title Company Llc | |
| Special Warranty Deed | -- | -- | |
| Deed | $149,224 | Unterberg And Associates | |
| Limited Warranty Deed | -- | -- | |
| Sheriffs Deed | $149,200 | -- |
Mortgage History
| Date | Status | Loan Amount | Loan Type |
|---|---|---|---|
| Open | $499,500 | Credit Line Revolving | |
| Previous Owner | $232,300 | Stand Alone Refi Refinance Of Original Loan | |
| Previous Owner | $229,400 | Stand Alone Refi Refinance Of Original Loan | |
| Previous Owner | $225,000 | Stand Alone Refi Refinance Of Original Loan | |
| Previous Owner | $200,000 | VA | |
| Previous Owner | $134,500 | New Conventional | |
| Previous Owner | $60,000 | No Value Available |
Similar Homes in Nashville, IN
Source: MIBOR Broker Listing Cooperative®
MLS Number: 22041957
APN: 07-06-04-400-124.000-002
- 3233 Plum Creek Rd
- 4125 Plum Creek Rd
- 0 Helmsburg Rd Unit 202404583
- 0 Helmsburg Rd Unit MBR21963958
- 00 Helmsburg
- 4111 Morrison Rd
- 5052 Helmsburg School Rd
- 5073 State Road 45
- 5374 State Road 45
- 2513 Grandma Barnes Rd
- 2558 Yellowwood Lake Rd
- 4687 N Shore Dr
- 000 Country Club Rd
- 1435 Olsen Ln
- 5800 S Shore Dr
- 3671 State Road 135 N
- 4184 Walker Ln
- 2369 Turning Tree Dr
- 6089 S Shore Dr
- X Treetop Ln

