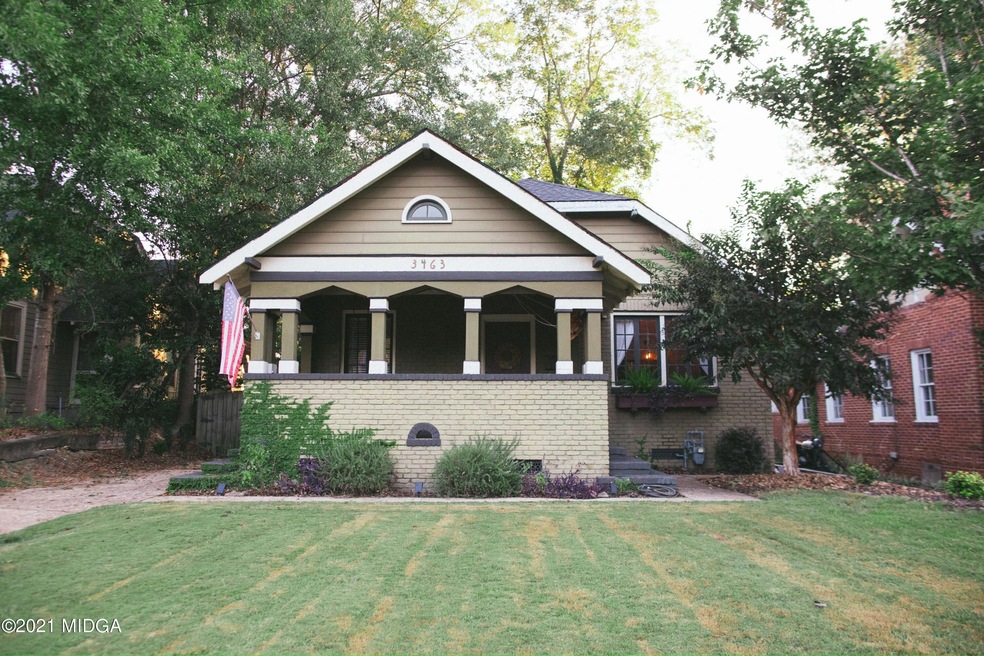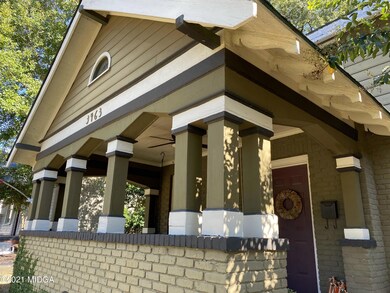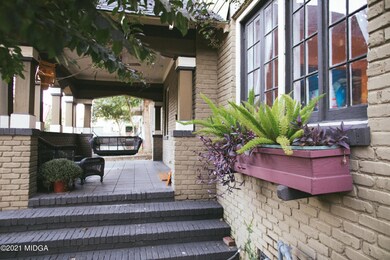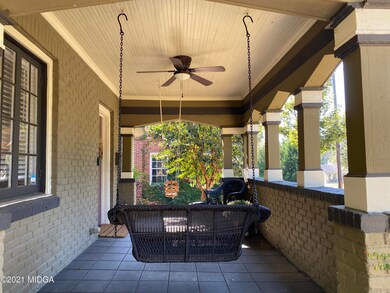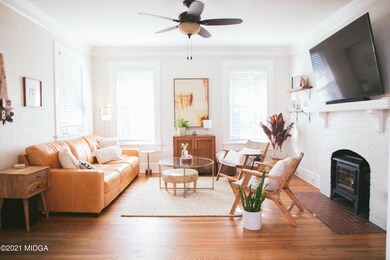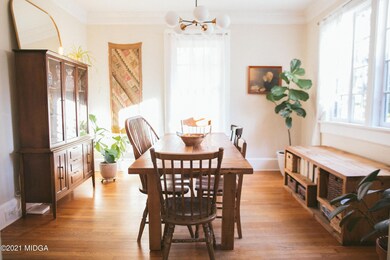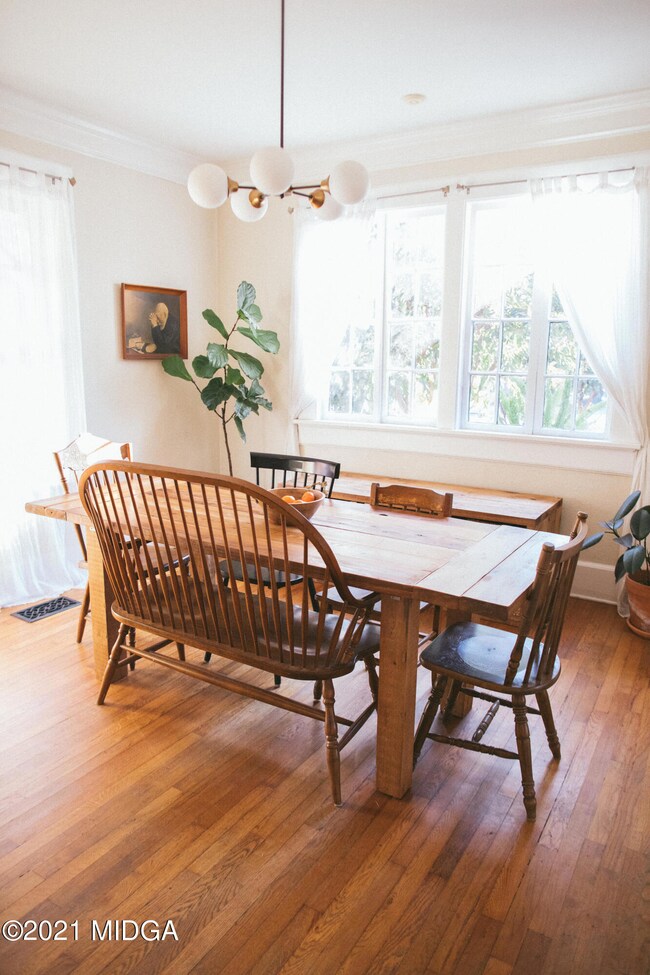
3463 Ridge Ave Macon, GA 31204
Ingleside Historic District NeighborhoodHighlights
- Craftsman Architecture
- Wood Flooring
- Solid Surface Countertops
- Fireplace in Primary Bedroom
- Private Yard
- No HOA
About This Home
As of April 2022Oh, so charming!! This craftsman cottage will melt your heart. Hardwood floors, bright windows and nice, new light fixtures throughout. Granite countertops and slate tile floors in the kitchen, both bathrooms have been tastefully updated. Fenced backyard with a storage shed, separate fenced garden area and a chicken coop! Roof was replaced in 2018. Both the Plumbing and Electrical were updated in 2015. Schedule your showing today!
Last Agent to Sell the Property
Century 21 - Crowe Realty License #306954 Listed on: 09/28/2021

Home Details
Home Type
- Single Family
Est. Annual Taxes
- $2,042
Year Built
- Built in 1921 | Remodeled
Lot Details
- 8,276 Sq Ft Lot
- Fenced
- Private Yard
- Garden
Parking
- Driveway
Home Design
- Craftsman Architecture
- Four Sided Brick Exterior Elevation
- Pillar, Post or Pier Foundation
- Shingle Roof
- Ridge Vents on the Roof
Interior Spaces
- 1,430 Sq Ft Home
- 1-Story Property
- Ceiling height of 9 feet on the main level
- Ceiling Fan
- Family Room with Fireplace
- 2 Fireplaces
- Formal Dining Room
- Crawl Space
- Security System Owned
Kitchen
- Country Kitchen
- Electric Range
- Dishwasher
- Solid Surface Countertops
- Disposal
Flooring
- Wood
- Ceramic Tile
Bedrooms and Bathrooms
- 3 Bedrooms
- Fireplace in Primary Bedroom
Laundry
- Laundry in Hall
- Washer and Dryer Hookup
Attic
- Storage In Attic
- Pull Down Stairs to Attic
Outdoor Features
- Exterior Lighting
- Front Porch
Schools
- Taylor Elementary School
- Miller Middle School
- Central High School
Utilities
- Central Heating and Cooling System
- Heating System Uses Natural Gas
- Electric Water Heater
- Phone Available
- Cable TV Available
Listing and Financial Details
- Assessor Parcel Number N064-0342
- Tax Block 4
Community Details
Overview
- No Home Owners Association
- Ingleside Place Subdivision
Recreation
- Tennis Courts
- Community Playground
- Park
Ownership History
Purchase Details
Home Financials for this Owner
Home Financials are based on the most recent Mortgage that was taken out on this home.Purchase Details
Home Financials for this Owner
Home Financials are based on the most recent Mortgage that was taken out on this home.Purchase Details
Home Financials for this Owner
Home Financials are based on the most recent Mortgage that was taken out on this home.Purchase Details
Home Financials for this Owner
Home Financials are based on the most recent Mortgage that was taken out on this home.Purchase Details
Similar Homes in the area
Home Values in the Area
Average Home Value in this Area
Purchase History
| Date | Type | Sale Price | Title Company |
|---|---|---|---|
| Special Warranty Deed | $215,000 | -- | |
| Warranty Deed | $175,250 | None Available | |
| Warranty Deed | $136,000 | None Available | |
| Warranty Deed | $138,500 | None Avileble | |
| Warranty Deed | $83,000 | -- |
Mortgage History
| Date | Status | Loan Amount | Loan Type |
|---|---|---|---|
| Previous Owner | $133,536 | FHA | |
| Previous Owner | $124,650 | New Conventional |
Property History
| Date | Event | Price | Change | Sq Ft Price |
|---|---|---|---|---|
| 04/27/2022 04/27/22 | Sold | $215,000 | 0.0% | $150 / Sq Ft |
| 03/20/2022 03/20/22 | Pending | -- | -- | -- |
| 03/17/2022 03/17/22 | For Sale | $215,000 | +22.7% | $150 / Sq Ft |
| 10/14/2021 10/14/21 | Sold | $175,250 | +3.1% | $123 / Sq Ft |
| 09/29/2021 09/29/21 | Pending | -- | -- | -- |
| 09/28/2021 09/28/21 | For Sale | $169,900 | +24.9% | $119 / Sq Ft |
| 08/16/2017 08/16/17 | Sold | $136,000 | -4.2% | $95 / Sq Ft |
| 07/09/2017 07/09/17 | Pending | -- | -- | -- |
| 06/29/2017 06/29/17 | For Sale | $142,000 | -- | $99 / Sq Ft |
Tax History Compared to Growth
Tax History
| Year | Tax Paid | Tax Assessment Tax Assessment Total Assessment is a certain percentage of the fair market value that is determined by local assessors to be the total taxable value of land and additions on the property. | Land | Improvement |
|---|---|---|---|---|
| 2024 | $2,042 | $80,397 | $11,400 | $68,997 |
| 2023 | $2,042 | $80,397 | $11,400 | $68,997 |
| 2022 | $2,427 | $73,236 | $9,367 | $63,869 |
| 2021 | $1,719 | $52,239 | $9,367 | $42,872 |
| 2020 | $1,756 | $52,239 | $9,367 | $42,872 |
| 2019 | $1,771 | $52,239 | $9,367 | $42,872 |
| 2018 | $2,809 | $50,862 | $9,367 | $41,495 |
| 2017 | $1,419 | $44,868 | $9,367 | $35,501 |
| 2016 | $1,310 | $44,868 | $9,367 | $35,501 |
| 2015 | $1,855 | $44,868 | $9,367 | $35,501 |
| 2014 | $2,184 | $44,868 | $9,367 | $35,501 |
Agents Affiliated with this Home
-
Elizabeth Mixon

Seller's Agent in 2022
Elizabeth Mixon
Fickling & Company, Inc.
(478) 361-2005
15 in this area
231 Total Sales
-
Mindy Attaway

Seller's Agent in 2021
Mindy Attaway
Century 21 - Crowe Realty
(770) 775-1800
11 in this area
187 Total Sales
-
Harriet Swann

Seller's Agent in 2017
Harriet Swann
Sheridan, Solomon & Associates
(478) 747-1306
7 in this area
70 Total Sales
-
G
Buyer's Agent in 2017
George Emami
PrimePoint Ventures
Map
Source: Middle Georgia MLS
MLS Number: 162437
APN: N064-0342
