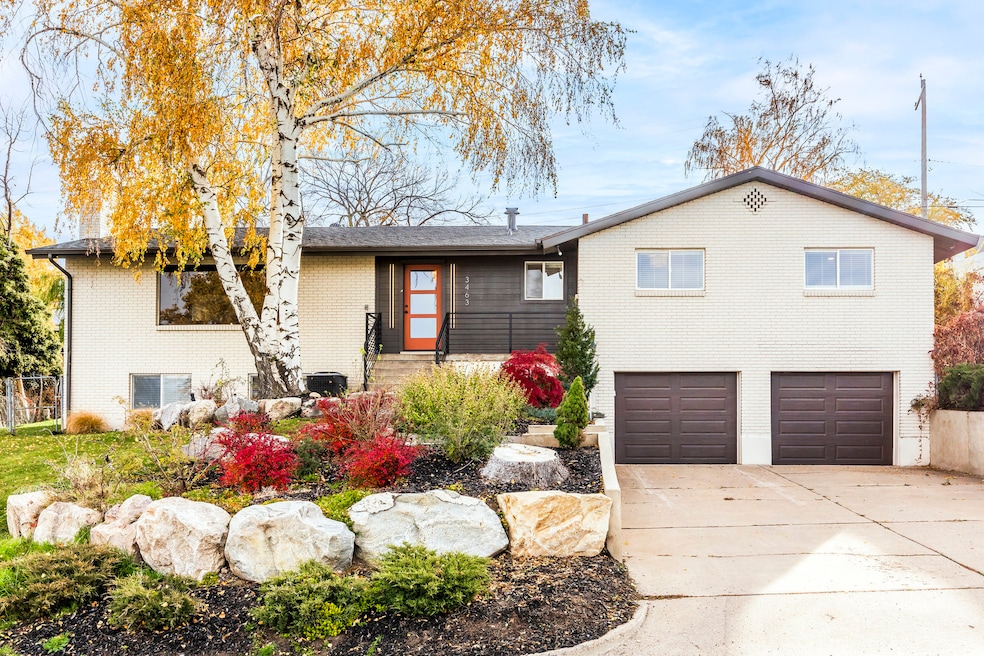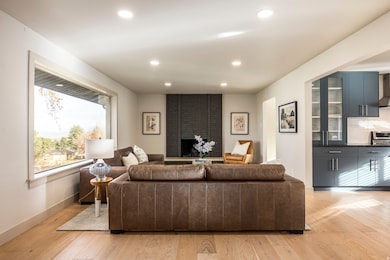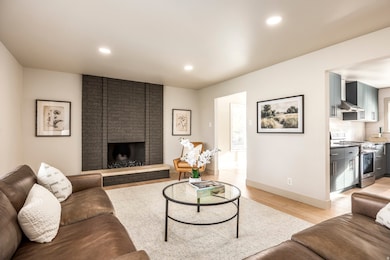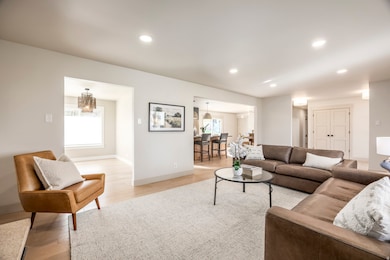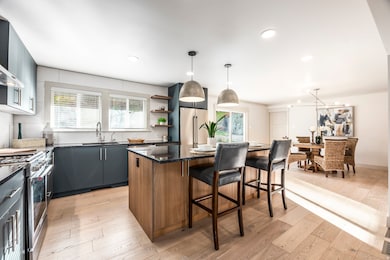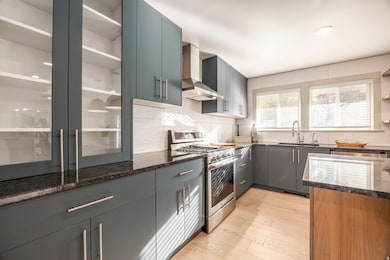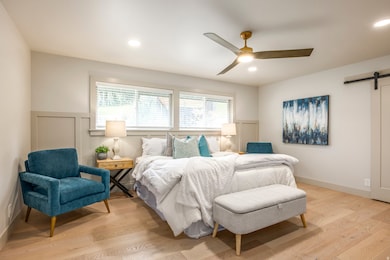3463 S 50 E Bountiful, UT 84010
Estimated payment $3,991/month
Highlights
- Very Popular Property
- Lake View
- Mature Trees
- Boulton School Rated A-
- Updated Kitchen
- Rambler Architecture
About This Home
Offers will be reviewed on Monday, Nov 10th. This beautifully maintained home has had only two owners, and its care and integrity are evident throughout. Enjoy stunning west-facing views of the mountains and the Great Salt Lake from the spacious open-concept living area, highlighted by large picture windows and a cozy fireplace. Fully renovated in 2022, the home features white oak flooring, new plumbing, updated appliances, water heater, furnace, water softener, and a new roof installed in October 2025. The floor plan includes both a formal dining room and a casual dining area-perfect for entertaining. The primary suite offers a walk-in closet and a luxurious en-suite bath with a separate soaking tub, shower, and dual vanities. Three additional bedrooms provide flexible space for family or guests. The backyard is a private oasis with multiple patios for outdoor gatherings, complemented by a fully landscaped front and rear yard. An oversized garage offers ample room for storage, gear, or a workshop. Enjoy nearby recreation with the Shoreline Trail, golf courses, and tennis courts just minutes away. Conveniently located near Boulton Elementary and South Davis Junior High, and only 15 minutes from downtown Salt Lake City and the airport.
Listing Agent
Summit Sotheby's International Realty License #11931546 Listed on: 11/06/2025

Home Details
Home Type
- Single Family
Est. Annual Taxes
- $3,934
Year Built
- Built in 1973
Lot Details
- 0.26 Acre Lot
- Property is Fully Fenced
- Landscaped
- Mature Trees
- Pine Trees
- Property is zoned Single-Family, R-3
Parking
- 2 Car Attached Garage
- Open Parking
Property Views
- Lake
- Mountain
- Valley
Home Design
- Rambler Architecture
- Brick Exterior Construction
- Clapboard
Interior Spaces
- 3,221 Sq Ft Home
- 2-Story Property
- 2 Fireplaces
- Gas Log Fireplace
- Double Pane Windows
- Blinds
- Sliding Doors
- Entrance Foyer
- Great Room
Kitchen
- Updated Kitchen
- Gas Oven
- Gas Range
- Free-Standing Range
- Disposal
Flooring
- Wood
- Carpet
- Tile
Bedrooms and Bathrooms
- 4 Bedrooms | 2 Main Level Bedrooms
- Primary Bedroom on Main
- Walk-In Closet
- Soaking Tub
- Bathtub With Separate Shower Stall
Laundry
- Dryer
- Washer
Basement
- Basement Fills Entire Space Under The House
- Natural lighting in basement
Eco-Friendly Details
- Sprinkler System
Outdoor Features
- Covered Patio or Porch
- Storage Shed
Schools
- Boulton Elementary School
- South Davis Middle School
- Woods Cross High School
Utilities
- Forced Air Heating and Cooling System
- Natural Gas Connected
Community Details
- No Home Owners Association
- Bona Vista Sub Subdivision
Listing and Financial Details
- Assessor Parcel Number 01-032-0023
Map
Home Values in the Area
Average Home Value in this Area
Tax History
| Year | Tax Paid | Tax Assessment Tax Assessment Total Assessment is a certain percentage of the fair market value that is determined by local assessors to be the total taxable value of land and additions on the property. | Land | Improvement |
|---|---|---|---|---|
| 2025 | $3,977 | $369,600 | $142,330 | $227,270 |
| 2024 | $3,934 | $372,350 | $131,094 | $241,256 |
| 2023 | $3,927 | $672,000 | $239,460 | $432,540 |
| 2022 | $3,754 | $343,200 | $127,757 | $215,443 |
| 2021 | $3,180 | $462,000 | $190,034 | $271,966 |
| 2020 | $2,805 | $409,000 | $143,297 | $265,703 |
| 2019 | $2,737 | $393,000 | $143,200 | $249,800 |
| 2018 | $2,565 | $363,000 | $140,190 | $222,810 |
| 2016 | $2,183 | $174,460 | $48,085 | $126,375 |
| 2015 | $2,150 | $162,525 | $48,085 | $114,440 |
| 2014 | $2,086 | $161,249 | $48,085 | $113,164 |
| 2013 | -- | $146,577 | $42,129 | $104,448 |
Property History
| Date | Event | Price | List to Sale | Price per Sq Ft |
|---|---|---|---|---|
| 11/06/2025 11/06/25 | For Sale | $695,000 | -- | $216 / Sq Ft |
Purchase History
| Date | Type | Sale Price | Title Company |
|---|---|---|---|
| Warranty Deed | -- | -- | |
| Warranty Deed | -- | Advantage Title Ins |
Mortgage History
| Date | Status | Loan Amount | Loan Type |
|---|---|---|---|
| Open | $320,000 | New Conventional | |
| Previous Owner | $490,500 | New Conventional |
Source: UtahRealEstate.com
MLS Number: 2121581
APN: 01-032-0023
- 3474 S 100 E
- 8 E 3500 S
- 3543 S 100 E
- 3716 S Oakridge Cir
- 3551 S Huntington Dr
- 438 Indian Springs Rd
- 117 W 3000 S
- 217 E 3000 S
- 3325 S Bountiful Blvd
- 3893 S Bountiful Blvd
- 1036 E Fairway Dr
- 937 Windsor Ln
- 90 Scenic Cir
- 2943 S 400 W
- 367 Hidden Lake Dr
- 3183 S 500 W
- 3975 S Monarch Dr E
- 348 Hidden Lake Dr Unit 107
- 527 Applewood Dr
- 4433 S Devonshire Dr
- 552 Chelsea Dr
- 3371 Orchard Dr
- 2392 S 200 W Unit ID1266945P
- 678 Scenic Hills Dr Unit ID1249915P
- 2520 S 500 W
- 850 N Highway 89
- 770 N Highway 89
- 762 Lacey Way
- 2030 S Main St
- 467 W 1875 South S
- 2323 S 800 W
- 453 W 1500 S
- 883 W 2100 S
- 110 S Main St
- 1230 S 500 W
- 55 W Center St
- 325 S Orchard Dr
- 1552 S 850 W
- 421 S Orchard Dr
- 236 W 650 S Unit 236w
