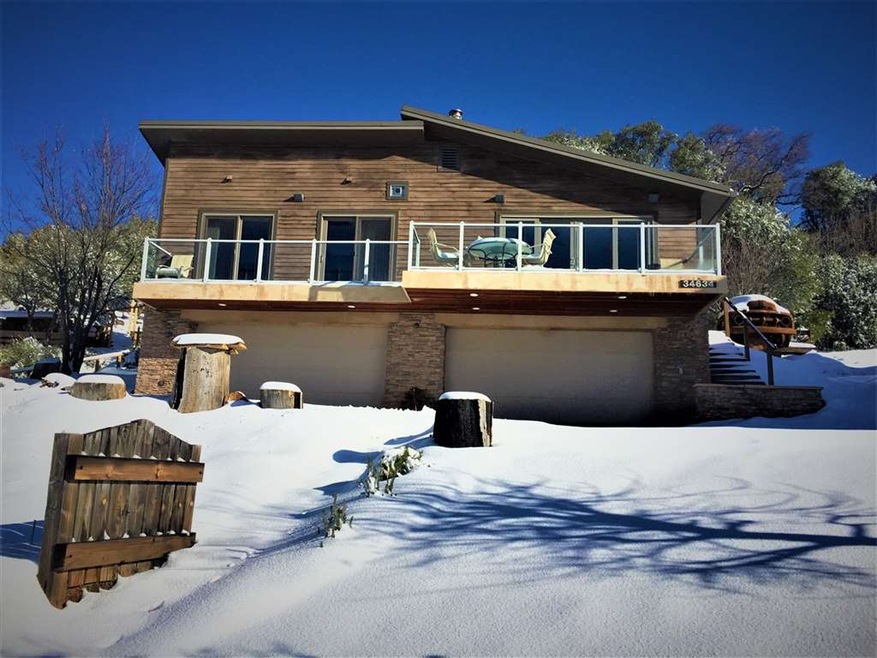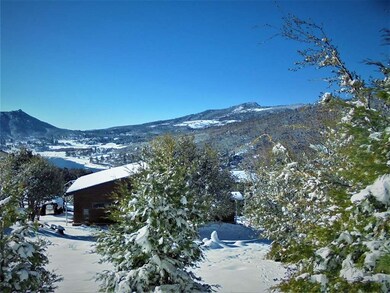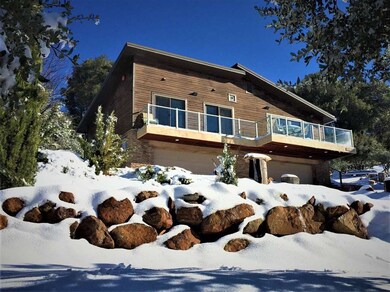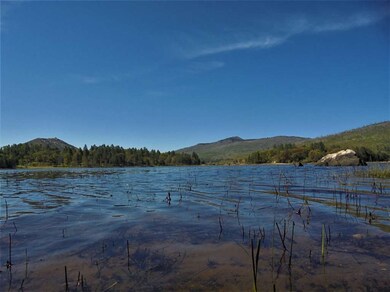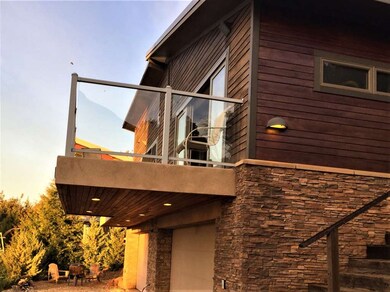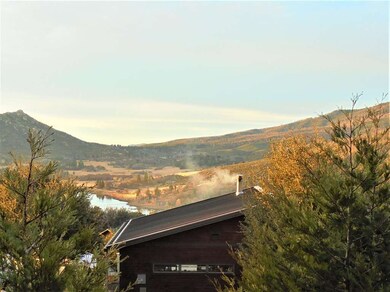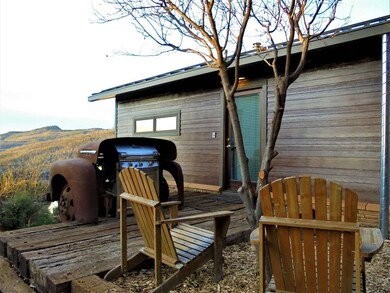
34634 Apache Dr Julian, CA 92036
Highlights
- Custom Home
- Laundry Room
- Heating system powered by passive solar
- 4 Car Attached Garage
- Zoned Heating
- Dining Area
About This Home
As of April 2020A truly remarkable lake home with quality features you are not likely to find elsewhere - a must see. Views to Lake Cuyamaca and beyond. This is an open concept home with a full length balcony perfect for relaxing and entertaining. The 4 car built-in garage provides space for all your toys or considering converting the garage into the perfect recreation room. Need more space? Consider going up and have the perfect Master Suite with forever views. Options abound. Sellers are motivated. The quality of this home starts from the ground up - with stained concrete floors. From there it just gets better. The home is constructed with insulated concrete forms which provide greater strength and far superior insulation over conventional frame homes. The exterior is fire resistant with nonflammable siding and a metal roof. A room zoned, in-floor heating system has been installed throughout the home however, the wood burning stove can easily heat the entire home on the coldest of Winter nights. Custom features abound in both the kitchen and baths. The home has an "on-demand" hot water system and has been plumbed for solar hot water.
Last Agent to Sell the Property
Orchard Realty, Inc. License #02029788 Listed on: 01/12/2018
Home Details
Home Type
- Single Family
Est. Annual Taxes
- $5,111
Year Built
- Built in 2007
Lot Details
- 0.52 Acre Lot
- Gentle Sloping Lot
Parking
- 4 Car Attached Garage
- Two Garage Doors
- Garage Door Opener
- Driveway
Home Design
- Custom Home
- Brick Exterior Construction
- Metal Roof
- HardiePlank Type
Interior Spaces
- 1,041 Sq Ft Home
- 1-Story Property
- Living Room with Fireplace
- Dining Area
- Fire Sprinkler System
- Laundry Room
Kitchen
- Convection Oven
- Propane Oven
- Propane Range
Bedrooms and Bathrooms
- 2 Bedrooms
- 2 Full Bathrooms
Eco-Friendly Details
- Heating system powered by passive solar
Utilities
- Zoned Heating
- Pellet Stove burns compressed wood to generate heat
- Radiant Heating System
- Septic System
Listing and Financial Details
- Assessor Parcel Number 294-081-62-00
Ownership History
Purchase Details
Home Financials for this Owner
Home Financials are based on the most recent Mortgage that was taken out on this home.Purchase Details
Purchase Details
Similar Homes in Julian, CA
Home Values in the Area
Average Home Value in this Area
Purchase History
| Date | Type | Sale Price | Title Company |
|---|---|---|---|
| Grant Deed | $428,000 | Lawyers Title Company | |
| Grant Deed | $125,000 | National Title San Diego | |
| Interfamily Deed Transfer | -- | -- |
Mortgage History
| Date | Status | Loan Amount | Loan Type |
|---|---|---|---|
| Open | $455,000 | VA | |
| Closed | $420,247 | FHA |
Property History
| Date | Event | Price | Change | Sq Ft Price |
|---|---|---|---|---|
| 04/07/2020 04/07/20 | Sold | $450,000 | 0.0% | $432 / Sq Ft |
| 03/06/2020 03/06/20 | Pending | -- | -- | -- |
| 03/03/2020 03/03/20 | For Sale | $450,000 | 0.0% | $432 / Sq Ft |
| 02/13/2020 02/13/20 | Pending | -- | -- | -- |
| 01/16/2020 01/16/20 | For Sale | $450,000 | +5.1% | $432 / Sq Ft |
| 05/06/2018 05/06/18 | Sold | $428,000 | -4.7% | $411 / Sq Ft |
| 04/23/2018 04/23/18 | Pending | -- | -- | -- |
| 02/28/2018 02/28/18 | Price Changed | $449,000 | -4.3% | $431 / Sq Ft |
| 01/12/2018 01/12/18 | Price Changed | $469,000 | -99.9% | $451 / Sq Ft |
| 01/12/2018 01/12/18 | For Sale | $469,000,000 | -- | $450,528 / Sq Ft |
Tax History Compared to Growth
Tax History
| Year | Tax Paid | Tax Assessment Tax Assessment Total Assessment is a certain percentage of the fair market value that is determined by local assessors to be the total taxable value of land and additions on the property. | Land | Improvement |
|---|---|---|---|---|
| 2025 | $5,111 | $492,136 | $204,228 | $287,908 |
| 2024 | $5,111 | $482,487 | $200,224 | $282,263 |
| 2023 | $5,016 | $473,028 | $196,299 | $276,729 |
| 2022 | $4,922 | $463,753 | $192,450 | $271,303 |
| 2021 | $4,852 | $454,661 | $188,677 | $265,984 |
| 2020 | $4,683 | $445,289 | $184,788 | $260,501 |
| 2019 | $4,631 | $436,559 | $181,165 | $255,394 |
| 2018 | $4,043 | $368,997 | $153,128 | $215,869 |
| 2017 | $3,965 | $361,763 | $150,126 | $211,637 |
| 2016 | $3,875 | $354,671 | $147,183 | $207,488 |
| 2015 | $3,719 | $340,000 | $121,000 | $219,000 |
| 2014 | $3,605 | $330,000 | $118,000 | $212,000 |
Agents Affiliated with this Home
-

Seller's Agent in 2020
Kelly Garver
Keller Williams Realty
(619) 302-4007
112 Total Sales
-

Seller Co-Listing Agent in 2020
Rex Garver
Keller Williams Realty
(619) 246-1769
65 Total Sales
-
C
Buyer's Agent in 2020
Cherry Reyes
Coldwell Banker West
-

Buyer's Agent in 2020
Melody Hultgren
Nova Real Estate
(415) 601-6915
91 Total Sales
-
J
Seller's Agent in 2018
Jeff Straus
Orchard Realty, Inc.
(619) 733-4330
17 Total Sales
-
T
Buyer's Agent in 2018
Timothy Timms
The Mavin Group West
(619) 454-1391
9 Total Sales
Map
Source: San Diego MLS
MLS Number: 180002249
APN: 294-081-62
- 0 Pueblo Dr
- 34711 Pueblo Dr
- 34791 Natchez Trail
- 35750 Mountain Circle Dr
- 35925 Mountain Circle Dr Unit 37
- 35929 N Peak Way Unit 17
- 34365 Wolahi Rd
- 0 Mile High Rd Unit 250023966
- 8048 High Hill Rd
- 1 Iron Springs Rd
- Lot 00 Iron Springs Rd
- 0 Iron Springs Rd Unit CV25167568
- 0 Iron Springs Way
- 35465 Sunset Ln
- 16690 Iron Springs Rd
- 16913 Harrison Park Trail
- 17180 Mile High Rd
- 17184 Mile High Rd
- 16725 Harrison Park Trail
- 29 Creek Rd Unit a
