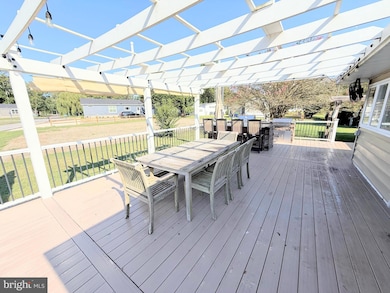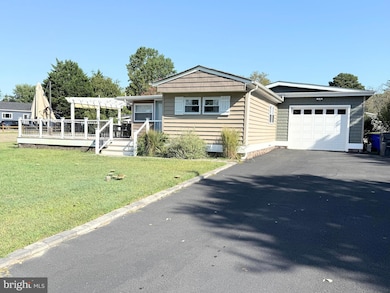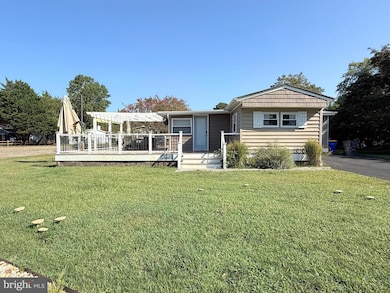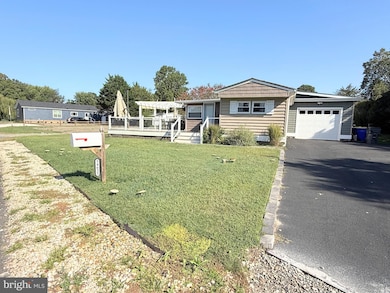34635 Deck St Unit E-323 Millsboro, DE 19966
Long Neck NeighborhoodEstimated payment $822/month
Highlights
- Coastal Architecture
- Community Pool
- Dogs and Cats Allowed
- No HOA
- 90% Forced Air Heating and Cooling System
About This Home
Located in the sought-after Pot-Nets Bayside community, this home offers access to incredible amenities including private pools, sandy beaches, marinas, playgrounds, pickleball courts, and the popular Paradise Grill. With 1,168 square feet of living space, it features three guest bedrooms and a spacious primary suite with vaulted ceilings and a beautifully renovated en-suite bathroom. The guest bathroom has also been thoughtfully renovated, offering modern finishes and added comfort for family and visitors. Designed for those who love the outdoors, the expansive deck is an entertainer’s dream—complete with plenty of space to relax, dine, and enjoy the fresh coastal air. The outdoor kitchen is fully equipped with two gas grills, a wet sink, a refrigerator, and generous storage, making it easy to host family and friends. Unwind in the 8 person hot tub on cooler evenings or take advantage of the large yard—ideal for a fire pit, picnic table, or additional outdoor seating. A one-car garage provides ample storage for your vehicle, golf car, or beach gear. Being sold primarily furnished, this home is truly move-in ready—you’ll only need to bring your flip-flops and start enjoying the coastal lifestyle!
Listing Agent
rachel@potnets.com Potnets Homes LLC License #RS0039813 Listed on: 05/27/2025
Property Details
Home Type
- Manufactured Home
Est. Annual Taxes
- $198
Year Built
- Built in 1974
Lot Details
- Land Lease expires in 11 years
- Ground Rent expires in 11 years
Home Design
- Coastal Architecture
Interior Spaces
- 1,168 Sq Ft Home
- Property has 1 Level
Bedrooms and Bathrooms
- 4 Main Level Bedrooms
- 2 Full Bathrooms
Parking
- 6 Parking Spaces
- 6 Driveway Spaces
Mobile Home
- Mobile Home Make is SCHT
Utilities
- 90% Forced Air Heating and Cooling System
- Ductless Heating Or Cooling System
- Heating System Powered By Leased Propane
- Electric Water Heater
Listing and Financial Details
- Tax Lot E323
- Assessor Parcel Number 234-30.00-3.00-5118
Community Details
Overview
- No Home Owners Association
- Potnets Bayside Subdivision
Recreation
- Community Pool
Pet Policy
- Dogs and Cats Allowed
Map
Home Values in the Area
Average Home Value in this Area
Property History
| Date | Event | Price | List to Sale | Price per Sq Ft |
|---|---|---|---|---|
| 01/23/2026 01/23/26 | Price Changed | $154,999 | -3.1% | $133 / Sq Ft |
| 12/04/2025 12/04/25 | Price Changed | $159,999 | -5.8% | $137 / Sq Ft |
| 12/02/2025 12/02/25 | Price Changed | $169,900 | -2.9% | $145 / Sq Ft |
| 10/04/2025 10/04/25 | Price Changed | $175,000 | -12.5% | $150 / Sq Ft |
| 07/03/2025 07/03/25 | Price Changed | $199,999 | -10.7% | $171 / Sq Ft |
| 06/13/2025 06/13/25 | Price Changed | $224,000 | -2.2% | $192 / Sq Ft |
| 05/27/2025 05/27/25 | For Sale | $229,000 | -- | $196 / Sq Ft |
Source: Bright MLS
MLS Number: DESU2086912
- 34608 Stem St Unit E-302
- 34640 Gooseneck St
- 34695 Deck St Unit E-160
- 34686 Cringle St Unit E-123
- 34514 Gunnel Rd Unit E-507
- 34587 Scarp St Unit E-536
- 34678 Stem St Unit E-143
- 34859 St Unit E-83
- 34498 Fleet St Unit E-776
- 34489 Fleet St Unit E-751
- 35237 Breakers St Unit E-711
- 34504 Basin Circle Rd Unit 640
- 34481 Broad Water Rd Unit 643
- 28144 Sloop Ave Unit E-25
- 34619 Sloop Loop
- 34300 Bob White Ln Unit 726
- 28220 Sloop Ave
- 34539 Broad Water Rd Unit M-8
- 34434 Honeyspot Rd Unit 541
- 34407 White Heron Rd Unit 529
- 26767 Chatham Ln Unit B195
- 22191 Shorebird Way
- 1 Baypoint Rd
- 30246 Piping Plover Dr
- 32601 Seaview Loop
- 23 Ritter Dr
- 26300 Tributary Blvd
- 25835 Teal Ct
- 26447 Bay Farm Rd Unit Apartment #1
- 23567 Devonshire Rd
- 32051 Riverside Plaza Dr
- 34011 Harvard Ave
- 23615 Quail Hollow Cir
- 34347 Cedar Ln
- 22957 Pine Rd
- 33179 Woodland Ct S
- 34039 Pack Horse Dr
- 31024 Clearwater Dr
- 31079 Crepe Myrtle Dr Unit 135
- 30671 Kingbird Ct







