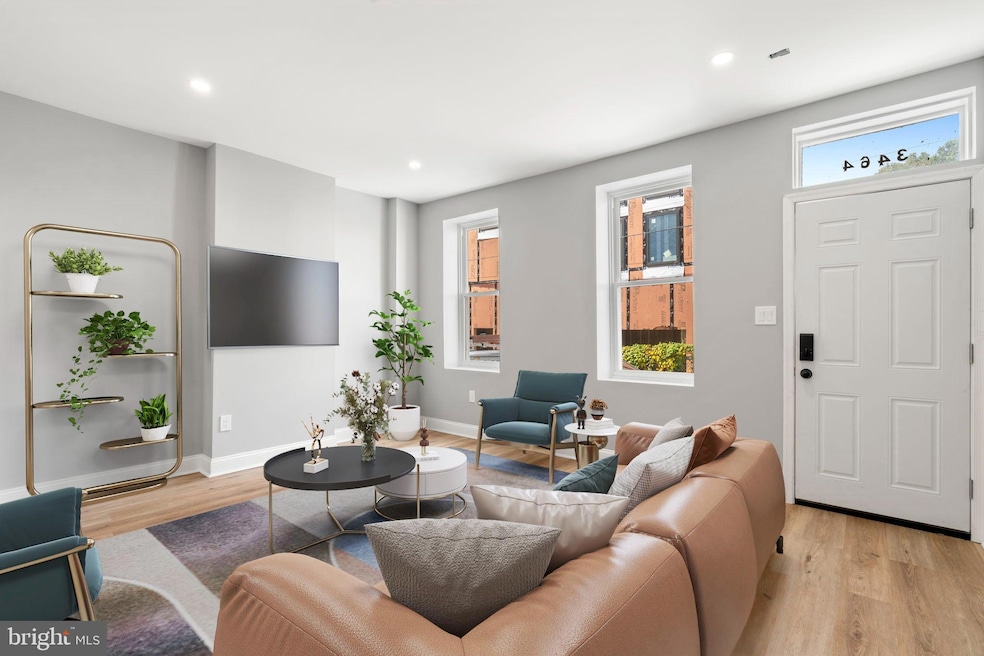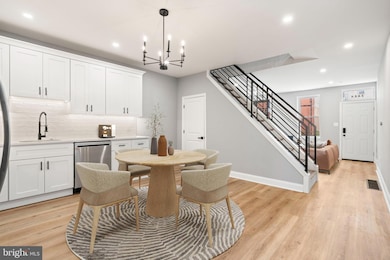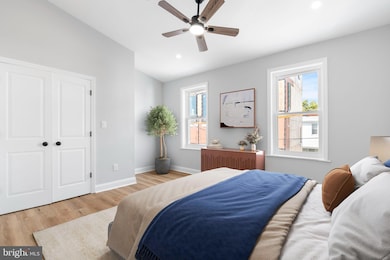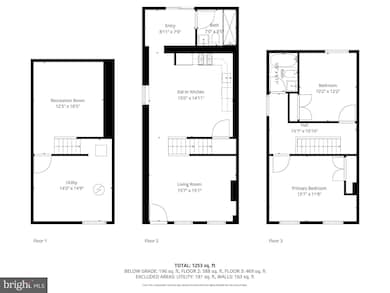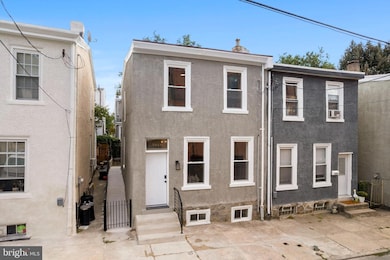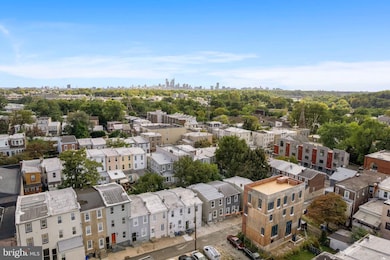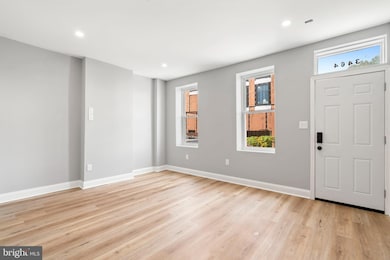3464 Division St Philadelphia, PA 19129
East Falls NeighborhoodEstimated payment $1,920/month
Highlights
- Traditional Architecture
- No HOA
- Forced Air Heating and Cooling System
- White Oaks Elementary School Rated A-
- Stainless Steel Appliances
- Property is in excellent condition
About This Home
THE CROWN OF EAST FALLS - 3464 Division St. It is my distinguished honor to present to you 3464 Division St. Located in the Heart of East Falls, adjacent to a transformative intersection and waterway, the Schuylkill River, anchored by the transportation hub down the block [East Falls stop of the Norristown-Manayunk SEPTA rail train that connects Montgomery County municipalities to neighborhoods in Philadelphia towards Center City, with stops including the 30th St. station, and Suburban Station. Please view the visuals of the regional transit maps, schedules, and information attached. 3464 is. surrounded by residential properties and commercial mixed use corridors with many businesses including the restaurants at Midvale along the river and Fairmount Park System, the largest urban park system in the United States. East Falls has undergone a radical transformation and evolution and is the epitome of class, sophistication, intellectualism. We are excited to share this remarkable transformation of a home in our beloved East Falls. This middle corner house has undergone a stunning renovation that has brought it into the modern era with exquisite finishes, luxurious amenities, central air and new mechanical systems. The house is a twin semi-detached family middle corner property with an immaculate stucco finish with new paint, side-yard with a secondary fence door & backyard. Across the street, there is a brand new construction under development that will be completed by the end of this year, which will increase valuation on this neighborhood. There is also ample parking surrounding this property. There is beautiful landscape and greenery throughout the neighborhood. There is natural illumination throughout the property from all the windows surrounding the perimeter of the home. Join me as we explore the incredible features that now grace this residence after this remarkable renovation. Walk into the main living room where you will see beautiful symmetrical lines, recessed lights throughout the property, ceiling fans, and beautiful Luxury Vinly Plank flooring. There are beautiful site lines from the living room into the dining room into the kitchen. The dining room is large for a full transitional room set up for a romantic dining experience. The kitchen includes sleek cabinetry, granite countertops, gas range and a high-power exhaust vent. The heart of any home lies within its kitchen, and this renovated house has taken it to new heights. Step inside, and you will be greeted by a sight that epitomizes elegance and functionality. The shaker styled cabinetry, meticulously designed, is a testament to the impeccable taste and attention to detail that went into this renovation. Every drawer and shelf has been thoughtfully crafted to maximize storage space while maintaining a clean and minimalist aesthetic. The sleek lines and modern finishes exude a sense of sophistication, bringing the kitchen to life with a touch of contemporary charm. As we move beyond the kitchen, our journey leads us to one of the most rejuvenating spaces in any home - the 2nd level with 2 spacious bedrooms and 2 bathrooms with beautiful finishes and vanity for a spectacular bath experience. It is truly a sanctuary of relaxation and indulgence. There is a middle bathroom with a bathtub and the main bedroom has large closets and an en-suite bathroom with a standup shower. From the open concept layout that promotes seamless flow and interaction to the abundance of natural light that floods the living spaces, this renovation has truly breathed new life into this East Falls home. This property is close to the city, surrounding suburban counties, surrounding neighborhood amenities, Schuylkill River, and East Falls, one of the main commercial corridors in the area. We look forward to doing business with you and best of luck with your house hunting. Xin Chao.
Open House Schedule
-
Saturday, November 29, 202511:00 am to 1:00 pm11/29/2025 11:00:00 AM +00:0011/29/2025 1:00:00 PM +00:00Welcome to East Falls. We look forward to showing you this incredible property. Reach out to Minh with any questions.Add to Calendar
-
Sunday, November 30, 202512:00 to 2:00 pm11/30/2025 12:00:00 PM +00:0011/30/2025 2:00:00 PM +00:00Welcome to East Falls. We look forward to showing you this incredible property. Reach out to Minh with any questions.Add to Calendar
Townhouse Details
Home Type
- Townhome
Est. Annual Taxes
- $1,499
Year Built
- Built in 1939 | Remodeled in 2025
Lot Details
- 1,500 Sq Ft Lot
- Lot Dimensions are 20.00 x 75.00
- Property is in excellent condition
Parking
- On-Street Parking
Home Design
- Traditional Architecture
- Brick Foundation
- Block Foundation
- Masonry
Interior Spaces
- Property has 2 Levels
- Unfinished Basement
Kitchen
- Gas Oven or Range
- Stove
- Dishwasher
- Stainless Steel Appliances
Bedrooms and Bathrooms
- 2 Bedrooms
- 2 Full Bathrooms
Laundry
- Laundry in unit
- Dryer
- Washer
Utilities
- Forced Air Heating and Cooling System
- Cooling System Utilizes Natural Gas
- Natural Gas Water Heater
- Cable TV Available
Community Details
- No Home Owners Association
- East Falls Subdivision
Listing and Financial Details
- Tax Lot 170
- Assessor Parcel Number 382103100
Map
Home Values in the Area
Average Home Value in this Area
Tax History
| Year | Tax Paid | Tax Assessment Tax Assessment Total Assessment is a certain percentage of the fair market value that is determined by local assessors to be the total taxable value of land and additions on the property. | Land | Improvement |
|---|---|---|---|---|
| 2026 | $1,499 | $274,100 | $54,820 | $219,280 |
| 2025 | $1,499 | $274,100 | $54,820 | $219,280 |
| 2024 | $1,499 | $274,100 | $54,820 | $219,280 |
| 2023 | $1,499 | $240,800 | $48,160 | $192,640 |
| 2022 | $1,435 | $107,100 | $48,160 | $58,940 |
| 2021 | $1,499 | $0 | $0 | $0 |
| 2020 | $1,499 | $0 | $0 | $0 |
| 2019 | $1,499 | $0 | $0 | $0 |
| 2018 | $1,499 | $0 | $0 | $0 |
| 2017 | $1,499 | $0 | $0 | $0 |
| 2016 | $1,499 | $0 | $0 | $0 |
| 2015 | $1,435 | $0 | $0 | $0 |
| 2014 | -- | $213,800 | $29,400 | $184,400 |
| 2012 | -- | $11,424 | $1,426 | $9,998 |
Property History
| Date | Event | Price | List to Sale | Price per Sq Ft | Prior Sale |
|---|---|---|---|---|---|
| 11/21/2025 11/21/25 | Price Changed | $339,888 | -1.5% | $206 / Sq Ft | |
| 10/31/2025 10/31/25 | Price Changed | $345,000 | -1.4% | $209 / Sq Ft | |
| 10/03/2025 10/03/25 | For Sale | $350,000 | +141.4% | $212 / Sq Ft | |
| 03/10/2025 03/10/25 | Sold | $145,000 | 0.0% | $134 / Sq Ft | View Prior Sale |
| 01/22/2025 01/22/25 | Pending | -- | -- | -- | |
| 01/03/2025 01/03/25 | For Sale | $145,000 | -- | $134 / Sq Ft |
Purchase History
| Date | Type | Sale Price | Title Company |
|---|---|---|---|
| Special Warranty Deed | $145,000 | None Listed On Document | |
| Sheriffs Deed | $71,000 | Southern Title Insurance Corp | |
| Deed | $37,500 | -- |
Mortgage History
| Date | Status | Loan Amount | Loan Type |
|---|---|---|---|
| Open | $220,800 | Credit Line Revolving |
Source: Bright MLS
MLS Number: PAPH2543718
APN: 382103100
- 3411 Conrad St
- 3424 Sunnyside Ave
- 3419 Bowman St
- 3416 Ainslie St
- 3401 07 Ainslie St
- 3464 Tilden St
- 3304 Conrad St
- 3525 Indian Queen Ln
- 3431 Vaux St
- 3420 Barclay St
- 3348 Ainslie St
- 3602 Conrad St
- 3419 Tilden St
- 3436 Crawford St
- 3542 New Queen St
- 3554 New Queen St
- 3404 Henry Ave
- 3414 Midvale Ave
- 3443 Midvale Ave
- 3604 Calumet St
- 3426 Conrad St Unit A5
- 3500 Sunnyside Ave Unit A5
- 3500 Sunnyside Ave Unit A11
- 3503 Indian Queen Ln Unit 2
- 3507 Indian Queen Ln Unit 3
- 3515 Sunnyside Ave
- 3356 Vaux St
- 3304 Conrad St
- 3436 Barclay St
- 3412 Crawford St
- 3560 New Queen St
- 3319 Krail St
- 3400 Henry Ave Unit 1F
- 3503 Midvale Ave
- 3449 Scotts Ln Unit A409
- 3449 Scotts Ln Unit A410
- 3449 Scotts Ln Unit B413
- 3449 Scotts Ln Unit B216
- 3449 Scotts Ln Unit A202
- 3449 Scotts Ln Unit B409
