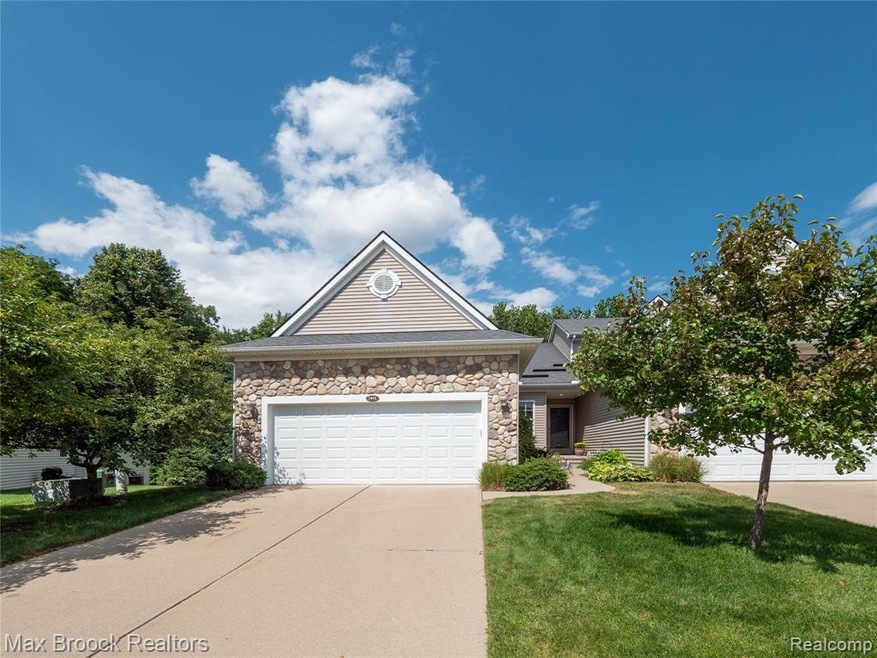
$399,900
- 3 Beds
- 3 Baths
- 2,028 Sq Ft
- 3529 Grove Ln
- Unit 27
- Auburn Hills, MI
Welcome to AUBURN GROVE—this inviting 3 BED, 3 BATH condo offers an OPEN FLOOR PLAN with soaring VAULTED CEILINGS and a cozy GAS FIREPLACE in the GREAT ROOM. The kitchen, RENOVATED IN 2023, features QUARTZ COUNTERTOPS, TALL CABINETRY, UPDATED APPLIANCES, and a PANTRY—all flowing into a sunny breakfast nook and living space. Step outside to enjoy the TREX DECK with MARYGROVE AWNING, ideal for
Julie Rea Real Estate One-Rochester
