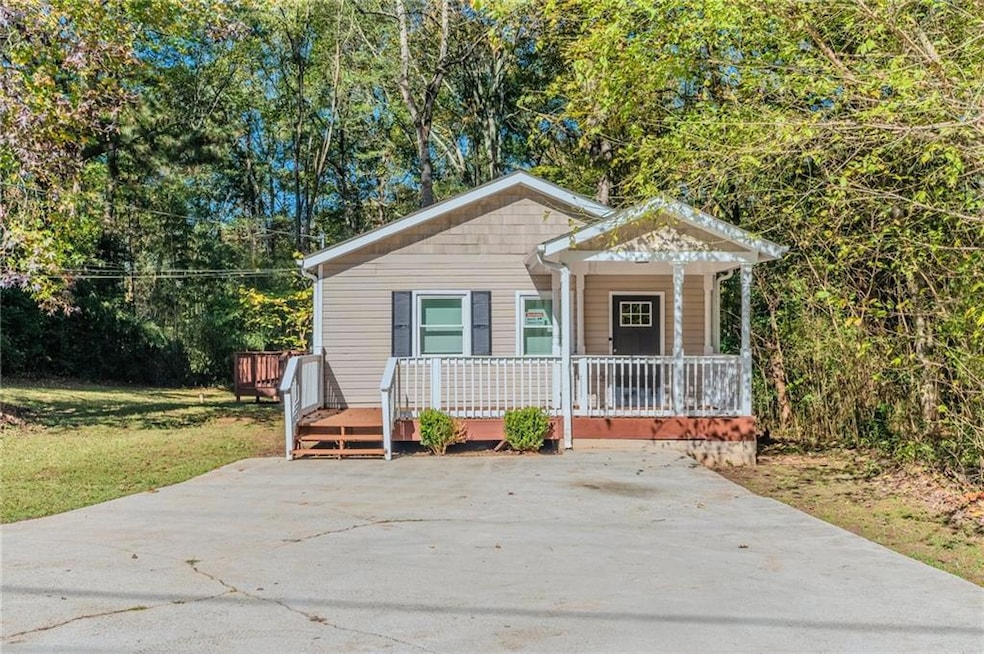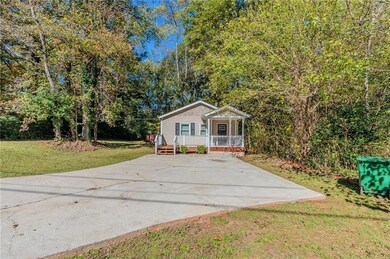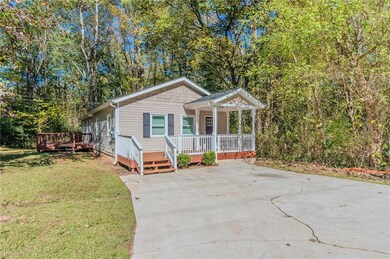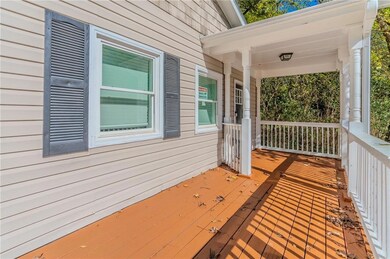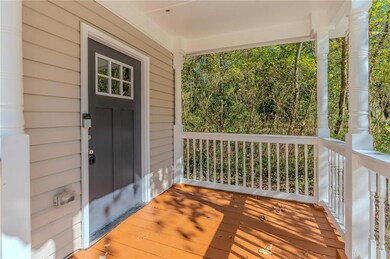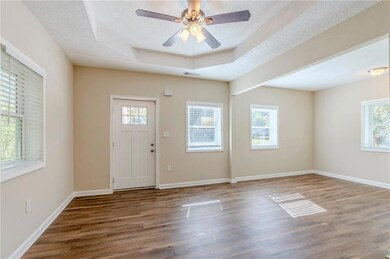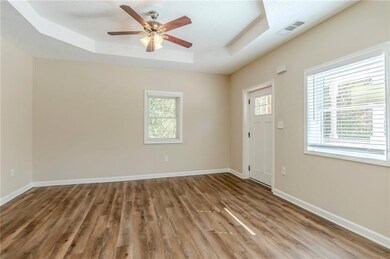3464 Linecrest Rd Ellenwood, GA 30294
Southwest DeKalb NeighborhoodEstimated payment $1,315/month
Highlights
- View of Trees or Woods
- Deck
- Stone Countertops
- 0.73 Acre Lot
- Ranch Style House
- White Kitchen Cabinets
About This Home
Welcome to this inviting 3-bedroom, 2-bathroom home, offering a perfect blend of comfort and style. The home features a separate living room and a separate dining room, providing ample space for both relaxation and entertaining guests.
The kitchen is a standout, featuring granite countertops and stainless steel appliances, creating a sleek and functional space for cooking and gathering. Both bathrooms also showcase stylish granite countertops, offering a luxurious touch throughout the home.
Enjoy your mornings or evenings on the charming front porch, or relax on the side wood deck—ideal for outdoor dining, grilling, or simply unwinding. The backyard provides a peaceful retreat with a tranquil view of the trees, offering privacy and a natural setting.
This home is move-in ready. Don't miss the chance to make this well-maintained property yours—schedule a showing today!
Home Details
Home Type
- Single Family
Est. Annual Taxes
- $2,899
Year Built
- Built in 2002
Lot Details
- 0.73 Acre Lot
- Lot Dimensions are 397 x 121
- Back and Front Yard
Parking
- Driveway
Property Views
- Woods
- Neighborhood
Home Design
- Ranch Style House
- Block Foundation
- Shingle Roof
- Vinyl Siding
Interior Spaces
- 1,196 Sq Ft Home
- Ceiling Fan
- Crawl Space
Kitchen
- Electric Range
- Microwave
- Dishwasher
- Stone Countertops
- White Kitchen Cabinets
Flooring
- Carpet
- Vinyl
Bedrooms and Bathrooms
- 3 Main Level Bedrooms
- 2 Full Bathrooms
Laundry
- Laundry Room
- Laundry on main level
Outdoor Features
- Deck
- Front Porch
Schools
- Narvie Harris Elementary School
- Cedar Grove Middle School
- Cedar Grove High School
Utilities
- Central Heating and Cooling System
- Septic Tank
Community Details
- Unincorporated Subdivision
Listing and Financial Details
- Legal Lot and Block 12 / 3
- Assessor Parcel Number 15 006 03 012
Map
Home Values in the Area
Average Home Value in this Area
Tax History
| Year | Tax Paid | Tax Assessment Tax Assessment Total Assessment is a certain percentage of the fair market value that is determined by local assessors to be the total taxable value of land and additions on the property. | Land | Improvement |
|---|---|---|---|---|
| 2025 | $3,169 | $62,720 | $10,035 | $52,685 |
| 2024 | $3,163 | $62,720 | $10,000 | $52,720 |
| 2023 | $3,163 | $57,960 | $4,400 | $53,560 |
| 2022 | $2,392 | $47,360 | $4,400 | $42,960 |
| 2021 | $1,858 | $35,200 | $4,320 | $30,880 |
| 2020 | $1,043 | $34,040 | $4,400 | $29,640 |
| 2019 | $1,047 | $34,560 | $4,400 | $30,160 |
| 2018 | $1,091 | $29,720 | $4,400 | $25,320 |
| 2017 | $1,253 | $21,320 | $5,280 | $16,040 |
| 2016 | $559 | $5,560 | $5,280 | $280 |
| 2014 | $398 | $1,880 | $1,688 | $192 |
Property History
| Date | Event | Price | List to Sale | Price per Sq Ft | Prior Sale |
|---|---|---|---|---|---|
| 06/27/2025 06/27/25 | For Sale | $205,000 | 0.0% | $171 / Sq Ft | |
| 05/30/2025 05/30/25 | Pending | -- | -- | -- | |
| 04/14/2025 04/14/25 | For Sale | $205,000 | 0.0% | $171 / Sq Ft | |
| 04/09/2025 04/09/25 | Pending | -- | -- | -- | |
| 04/06/2025 04/06/25 | Price Changed | $205,000 | -4.7% | $171 / Sq Ft | |
| 01/31/2025 01/31/25 | Price Changed | $215,000 | -2.3% | $180 / Sq Ft | |
| 11/21/2024 11/21/24 | For Sale | $220,000 | 0.0% | $184 / Sq Ft | |
| 12/13/2022 12/13/22 | Rented | $1,450 | 0.0% | -- | |
| 11/30/2022 11/30/22 | For Rent | $1,450 | +7.4% | -- | |
| 01/26/2021 01/26/21 | Rented | $1,350 | 0.0% | -- | |
| 01/20/2021 01/20/21 | Under Contract | -- | -- | -- | |
| 01/11/2021 01/11/21 | For Rent | $1,350 | 0.0% | -- | |
| 06/05/2017 06/05/17 | Sold | $80,000 | 0.0% | $67 / Sq Ft | View Prior Sale |
| 04/30/2017 04/30/17 | Off Market | $80,000 | -- | -- | |
| 04/27/2017 04/27/17 | Pending | -- | -- | -- | |
| 03/30/2017 03/30/17 | For Sale | $75,000 | -6.3% | $63 / Sq Ft | |
| 03/04/2017 03/04/17 | Off Market | $80,000 | -- | -- | |
| 02/26/2017 02/26/17 | For Sale | $75,000 | -- | $63 / Sq Ft |
Purchase History
| Date | Type | Sale Price | Title Company |
|---|---|---|---|
| Limited Warranty Deed | -- | -- | |
| Warranty Deed | $123,000 | -- | |
| Warranty Deed | $88,000 | -- | |
| Warranty Deed | $80,000 | -- | |
| Warranty Deed | $57,000 | -- | |
| Warranty Deed | $42,000 | -- | |
| Warranty Deed | $28,000 | -- | |
| Warranty Deed | $4,747 | -- | |
| Special Warranty Deed | -- | -- | |
| Foreclosure Deed | $88,143 | -- | |
| Deed | $105,000 | -- | |
| Deed | $91,500 | -- | |
| Deed | $32,000 | -- |
Mortgage History
| Date | Status | Loan Amount | Loan Type |
|---|---|---|---|
| Previous Owner | $78,551 | FHA | |
| Previous Owner | $84,000 | New Conventional | |
| Previous Owner | $102,450 | New Conventional |
Source: First Multiple Listing Service (FMLS)
MLS Number: 7488477
APN: 15-006-03-012
- 4350 Lincolndale Dr
- 3383 Homeward Trail
- 3339 Clevemont Ct
- 3547 Pleas Dr
- 4292 Linecrest Ln
- 4457 Lincoln Jones Rd
- 4320 Catalpa Way
- 4262 Catalpa Park
- 3958 River Rd
- 3854 Busby Mill Ct
- 308 Fair Dr Unit 1
- 4086 River Rd
- 3529 Mortons Landing Dr
- 11 Poole Cir
- 19 Poole Cir
- 3447 River Mill Ln
- LOT 15 Fairview Springs Dr
- 3470 River Mill Ln
- 2373 River Rd
- 3374 Homeward Trail
- 3416 Homeward Trail
- 333 Olympian Dr
- 2 Poole Cir
- 3539 Riverview Club Dr
- 3872 Riverview Chase Bluff
- 4411 Flakes Mill Rd
- 4050 Daron Ct
- 3667 Chimney Ridge Ct
- 3827 Riverview Bend
- 621 St Marys
- 4060 Day Trail S
- 4150 Riverbank Ct
- 3968 Cress Way Run Unit Basement
- 3998 Courtney Place
- 3898 Conley Downs Ln
- 3797 Landgraf Cove
- 228 Solomon Dr
- 4183 Ward Lake Trail
- 2921 Ward Lake Way
