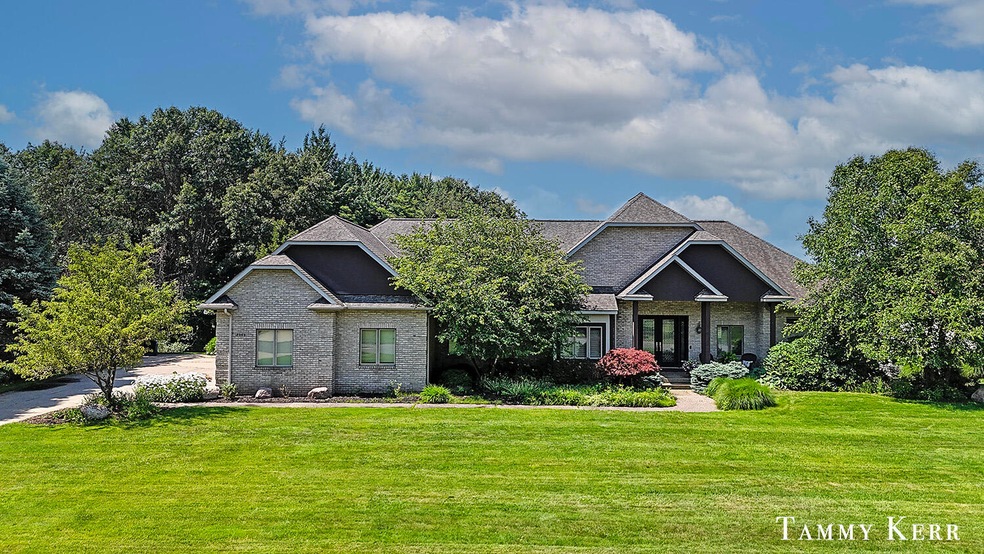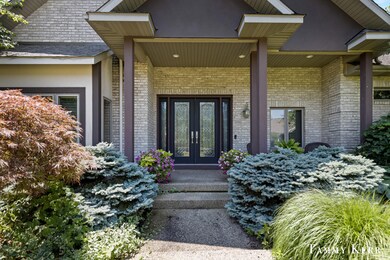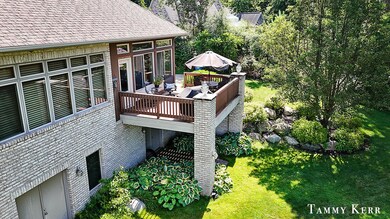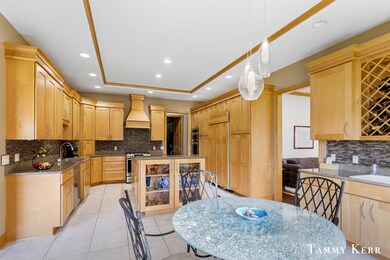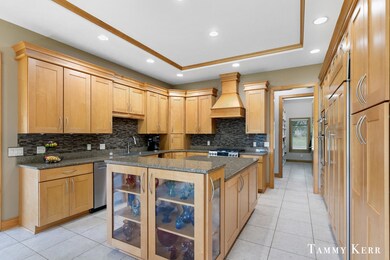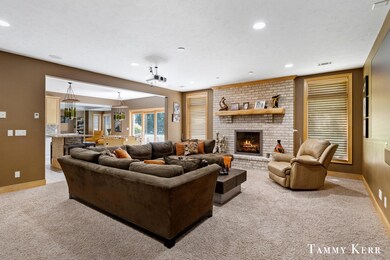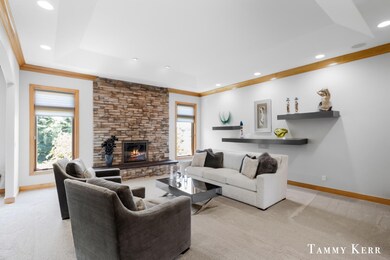
3464 Palmer Dr Unit 26 Saugatuck, MI 49453
Highlights
- Golf Course Community
- Clubhouse
- Deck
- Douglas Elementary School Rated A
- Maid or Guest Quarters
- Contemporary Architecture
About This Home
As of February 2025Luxury Golf Course Living in Saugatuck!
Discover unparalleled luxury in this 5,939 sq. ft. ranch, crafted by award-winning Zahn Builders. Set on the 11th fairway of the Ravines Golf Course, designed by Arnold Palmer, this home offers spectacular views and premier amenities. The gourmet kitchen, with new dishwasher and garbage disposal, features granite countertops and an expansive island, ideal for entertaining. The main floor primary suite includes his-and-her walk-in closets, a whirlpool tub, and a glass walk-in shower. Enjoy outdoor living on the screened 3-season porch and adjacent deck perfect for grilling. The fully finished lower level includes a second kitchen, family room, two bedrooms, and a fitness room. MORE... Dual-zone climate control with two air conditioners and furnaces ensures comfort year-round. Located minutes from Saugatuck's vibrant arts scene, shopping, and restaurants, this is the ultimate retreat!
Last Agent to Sell the Property
BHG Connections License #6502433373 Listed on: 10/14/2024

Last Buyer's Agent
Tammy Kerr
Harbor Shores Realty
Home Details
Home Type
- Single Family
Est. Annual Taxes
- $10,908
Year Built
- Built in 2003
Lot Details
- 0.77 Acre Lot
- Lot Dimensions are 150x205x154x244
- Property fronts a private road
- Shrub
- Level Lot
- Sprinkler System
- Wooded Lot
- Garden
- Property is zoned A-2 residential, A-2 residential
HOA Fees
- $113 Monthly HOA Fees
Parking
- 3 Car Attached Garage
- Side Facing Garage
- Garage Door Opener
Home Design
- Contemporary Architecture
- Brick Exterior Construction
- Composition Roof
Interior Spaces
- 5,939 Sq Ft Home
- 1-Story Property
- Ceiling Fan
- Gas Log Fireplace
- Low Emissivity Windows
- Insulated Windows
- Window Treatments
- Window Screens
- Family Room with Fireplace
- 2 Fireplaces
- Living Room with Fireplace
- Screened Porch
- Home Security System
Kitchen
- Breakfast Area or Nook
- Eat-In Kitchen
- Oven
- Range
- Microwave
- Dishwasher
- Kitchen Island
- Disposal
Flooring
- Wood
- Carpet
- Ceramic Tile
Bedrooms and Bathrooms
- 4 Bedrooms | 2 Main Level Bedrooms
- En-Suite Bathroom
- Maid or Guest Quarters
- 3 Full Bathrooms
- Whirlpool Bathtub
Laundry
- Laundry Room
- Laundry on main level
- Dryer
- Washer
Finished Basement
- Walk-Out Basement
- Basement Fills Entire Space Under The House
Eco-Friendly Details
- Air Cleaner
Outdoor Features
- Deck
- Patio
Utilities
- Humidifier
- Forced Air Heating and Cooling System
- Heating System Uses Natural Gas
- Septic System
- High Speed Internet
- Phone Available
- Satellite Dish
- Cable TV Available
Community Details
Overview
- Association fees include trash, snow removal
Amenities
- Restaurant
- Clubhouse
Recreation
- Golf Course Community
- Golf Membership
- Golf Course Membership Available
- Community Pool
Ownership History
Purchase Details
Home Financials for this Owner
Home Financials are based on the most recent Mortgage that was taken out on this home.Purchase Details
Purchase Details
Home Financials for this Owner
Home Financials are based on the most recent Mortgage that was taken out on this home.Purchase Details
Purchase Details
Home Financials for this Owner
Home Financials are based on the most recent Mortgage that was taken out on this home.Purchase Details
Home Financials for this Owner
Home Financials are based on the most recent Mortgage that was taken out on this home.Similar Homes in Saugatuck, MI
Home Values in the Area
Average Home Value in this Area
Purchase History
| Date | Type | Sale Price | Title Company |
|---|---|---|---|
| Warranty Deed | $975,000 | Chicago Title | |
| Interfamily Deed Transfer | -- | Chicago Title Of Michigan In | |
| Warranty Deed | $625,000 | Chicago Title Of Mi Inc | |
| Interfamily Deed Transfer | -- | Attorney | |
| Interfamily Deed Transfer | -- | Attorney | |
| Interfamily Deed Transfer | -- | Attorney | |
| Interfamily Deed Transfer | -- | Lighthouse | |
| Warranty Deed | $650,000 | Lighthouse Title Inc | |
| Warranty Deed | $85,000 | -- |
Mortgage History
| Date | Status | Loan Amount | Loan Type |
|---|---|---|---|
| Open | $681,000 | New Conventional | |
| Previous Owner | $100,000 | Credit Line Revolving | |
| Previous Owner | $363,300 | New Conventional | |
| Previous Owner | $50,000 | Credit Line Revolving | |
| Previous Owner | $375,000 | New Conventional | |
| Previous Owner | $640,000 | Unknown | |
| Previous Owner | $55,000 | Credit Line Revolving | |
| Previous Owner | $534,076 | Unknown | |
| Previous Owner | $152,600 | Unknown | |
| Previous Owner | $151,042 | Unknown | |
| Previous Owner | $150,000 | Unknown | |
| Previous Owner | $125,000 | Credit Line Revolving | |
| Previous Owner | $422,100 | Unknown | |
| Closed | $79,145 | No Value Available |
Property History
| Date | Event | Price | Change | Sq Ft Price |
|---|---|---|---|---|
| 02/24/2025 02/24/25 | Sold | $975,000 | -5.2% | $164 / Sq Ft |
| 01/15/2025 01/15/25 | Pending | -- | -- | -- |
| 10/14/2024 10/14/24 | For Sale | $1,029,000 | +64.6% | $173 / Sq Ft |
| 12/02/2017 12/02/17 | Sold | $625,000 | -21.9% | $105 / Sq Ft |
| 10/23/2017 10/23/17 | Pending | -- | -- | -- |
| 06/02/2017 06/02/17 | For Sale | $799,900 | -- | $135 / Sq Ft |
Tax History Compared to Growth
Tax History
| Year | Tax Paid | Tax Assessment Tax Assessment Total Assessment is a certain percentage of the fair market value that is determined by local assessors to be the total taxable value of land and additions on the property. | Land | Improvement |
|---|---|---|---|---|
| 2025 | $11,069 | $504,100 | $44,500 | $459,600 |
| 2024 | -- | $479,000 | $33,000 | $446,000 |
| 2023 | $10,122 | $387,200 | $32,600 | $354,600 |
| 2022 | $9,792 | $360,000 | $45,000 | $315,000 |
| 2021 | $9,427 | $329,400 | $45,000 | $284,400 |
| 2020 | $8,705 | $329,700 | $45,000 | $284,700 |
| 2019 | $8,174 | $312,700 | $45,000 | $267,700 |
| 2018 | $8,174 | $297,400 | $45,000 | $252,400 |
| 2017 | $0 | $298,800 | $45,000 | $253,800 |
| 2016 | $0 | $294,900 | $45,000 | $249,900 |
| 2015 | -- | $294,900 | $45,000 | $249,900 |
| 2014 | -- | $294,900 | $45,000 | $249,900 |
| 2013 | -- | $209,200 | $45,000 | $164,200 |
Agents Affiliated with this Home
-
Tammy Kerr

Seller's Agent in 2025
Tammy Kerr
BHG Connections
(616) 218-0873
272 Total Sales
-
Jim Wiersma

Seller's Agent in 2017
Jim Wiersma
Coldwell Banker Woodland Schmidt
(616) 396-5221
288 Total Sales
-
Bernie Merkle

Seller Co-Listing Agent in 2017
Bernie Merkle
Coldwell Banker Woodland Schmidt
(616) 886-2274
332 Total Sales
-
M
Buyer's Agent in 2017
Mona Thanopoulos
Jaqua Realtors
Map
Source: Southwestern Michigan Association of REALTORS®
MLS Number: 24054114
APN: 20-310-026-00
- 3328 Pine Glen Dr Unit Lot H
- 6280 Gleason Rd
- 6316 Gleason Rd
- 6358 134th Ave
- 6010 Old Allegan Rd
- 6354 Old Allegan Rd
- 6428 Ototeman Trail
- 6439 Daniel Dr
- 013 VL 131st St
- 6242 131st St
- 0 Sugar Hill Ct Unit 3 22025060
- 3480 64th St
- 3735 63rd St
- 6459 Lilypad Ln
- 3577 Kingfisher Cove Dr
- 6312 Silver Lake Dr
- Lot Jack Wilson Rd
- 6445 Old Allegan Rd
- 3338 Clearbrook Green Unit 16
- 0 Gesh Trail Lot 2 Unit 25011102
