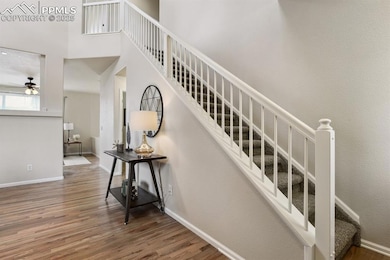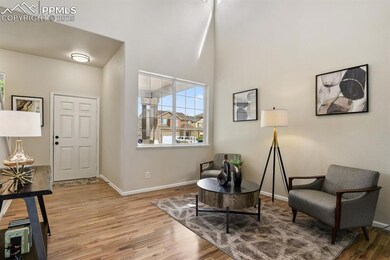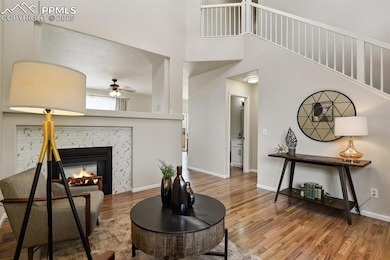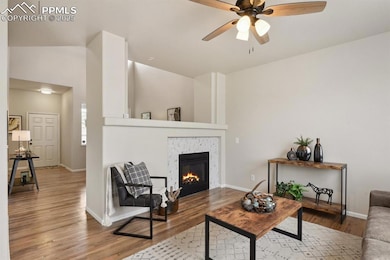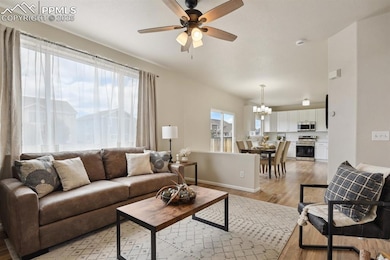
3464 Tail Spin Dr Colorado Springs, CO 80916
Southborough NeighborhoodEstimated payment $2,821/month
Highlights
- Property is near a park
- Great Room
- 2 Car Attached Garage
- Wood Flooring
- Hiking Trails
- Landscaped
About This Home
Beautifully updated 2 story home in the desirable Soaring Eagles Community - 4 bedroom 3 bath 2 car. As you walk through your front door your welcomed by the amazing NEW hardwood floors all throughout the Main level, high ceilings, an abundance of natural light and a two-way fireplace. The heart of the home is in this Gorgeous remodeled kitchen with NEW 42 inch cabinets, Quartz countertops, all NEW stainless steel Samsung appliances and modern Brass finishes. All 4 bedrooms are located on the upper level. Fresh paint, carpet/pad and trim and updated finishes all throughout the home. NEW landscaping in he front and backyard. Enjoy the lovely concrete patio off the kitchen with a built in firepit perfect for entertaining! The home has Central Air for those hot summer days. The primary boasts a 5-piece bathroom with a Granite countertop double vanity, an oversized soaking tub and walk-in closet. The home has an unfinished basement with almost 1,000 sq ft of space and rough-in plumbing where the possibilities are endless. Centrally Located Near Peterson AFB, Fort Carson, minutes from downtown. Direct access to Powers and minutes from I-25. Walking distance from Soaring Eagles Elementary & Soaring Eagles Park.
Home Details
Home Type
- Single Family
Est. Annual Taxes
- $1,563
Year Built
- Built in 2004
Lot Details
- 5,676 Sq Ft Lot
- Back Yard Fenced
- Landscaped
- Level Lot
HOA Fees
- $42 Monthly HOA Fees
Parking
- 2 Car Attached Garage
- Driveway
Home Design
- Shingle Roof
- Masonite
Interior Spaces
- 2,751 Sq Ft Home
- 2-Story Property
- Ceiling height of 9 feet or more
- Great Room
- Basement Fills Entire Space Under The House
Kitchen
- Oven
- Microwave
- Dishwasher
- Disposal
Flooring
- Wood
- Carpet
- Luxury Vinyl Tile
Bedrooms and Bathrooms
- 4 Bedrooms
Location
- Property is near a park
- Property is near public transit
- Property near a hospital
- Property is near schools
- Property is near shops
Utilities
- Forced Air Heating and Cooling System
- Heating System Uses Natural Gas
- 220 Volts in Kitchen
Community Details
Overview
- Association fees include covenant enforcement, management, trash removal
Recreation
- Hiking Trails
Map
Home Values in the Area
Average Home Value in this Area
Tax History
| Year | Tax Paid | Tax Assessment Tax Assessment Total Assessment is a certain percentage of the fair market value that is determined by local assessors to be the total taxable value of land and additions on the property. | Land | Improvement |
|---|---|---|---|---|
| 2024 | $1,245 | $30,560 | $4,430 | $26,130 |
| 2023 | $1,245 | $30,560 | $4,430 | $26,130 |
| 2022 | $1,208 | $22,400 | $4,170 | $18,230 |
| 2021 | $1,290 | $23,040 | $4,290 | $18,750 |
| 2020 | $1,320 | $20,250 | $3,220 | $17,030 |
| 2019 | $1,279 | $20,250 | $3,220 | $17,030 |
| 2018 | $1,080 | $16,450 | $2,160 | $14,290 |
| 2017 | $824 | $16,450 | $2,160 | $14,290 |
| 2016 | $877 | $16,440 | $2,230 | $14,210 |
| 2015 | $877 | $16,440 | $2,230 | $14,210 |
| 2014 | $855 | $15,830 | $2,230 | $13,600 |
Property History
| Date | Event | Price | Change | Sq Ft Price |
|---|---|---|---|---|
| 05/23/2025 05/23/25 | Pending | -- | -- | -- |
| 05/17/2025 05/17/25 | For Sale | $499,000 | +34.9% | $181 / Sq Ft |
| 03/05/2025 03/05/25 | Sold | $370,000 | -5.1% | $134 / Sq Ft |
| 03/05/2025 03/05/25 | Off Market | $390,000 | -- | -- |
| 01/31/2025 01/31/25 | Price Changed | $390,000 | -2.5% | $142 / Sq Ft |
| 01/25/2025 01/25/25 | For Sale | $400,000 | -- | $145 / Sq Ft |
Purchase History
| Date | Type | Sale Price | Title Company |
|---|---|---|---|
| Warranty Deed | $370,000 | None Listed On Document | |
| Warranty Deed | $237,000 | Fidelity National Title | |
| Warranty Deed | $207,000 | Land Title Guarantee Company | |
| Warranty Deed | $205,000 | Security Title | |
| Warranty Deed | -- | Stewart Title |
Mortgage History
| Date | Status | Loan Amount | Loan Type |
|---|---|---|---|
| Open | $322,000 | Construction | |
| Previous Owner | $236,396 | VA | |
| Previous Owner | $211,450 | VA | |
| Previous Owner | $189,805 | VA | |
| Previous Owner | $167,500 | Unknown |
Similar Homes in Colorado Springs, CO
Source: Pikes Peak REALTOR® Services
MLS Number: 1336781
APN: 64363-17-021
- 3456 Osprey Ridge Dr
- 3312 Osprey Ridge Dr
- 3260 Tail Spin Dr
- 4803 Tory Ridge Dr
- 4925 Hawk Meadow Dr
- 4993 Hawk Meadow Dr
- 3640 Tail Wind Dr
- 3133 Bursa Dr
- 4980 Wing Walker Dr
- 3425 Post Oak Dr
- 4852 Sea Eagle Dr
- 4820 Sea Eagle Dr
- 5160 Finadene Ct
- 4833 Hawk Meadow Dr
- 4940 Wing Walker Dr
- 3059 Shikra View
- 4720 Live Oak Dr
- 3450 Galleria Terrace
- 2951 Poughkeepsie Dr
- 3124 Bridgewater Dr

