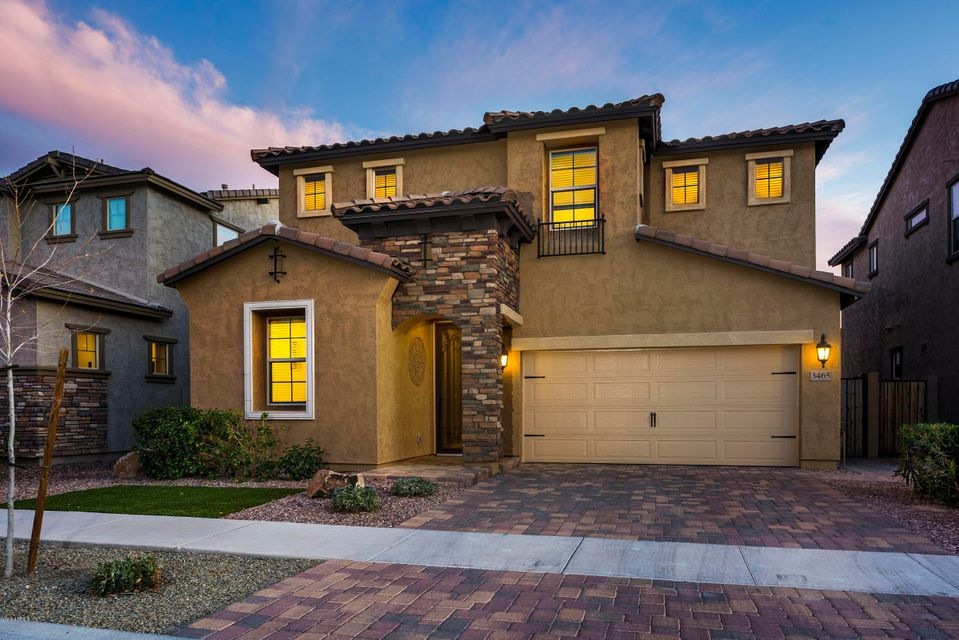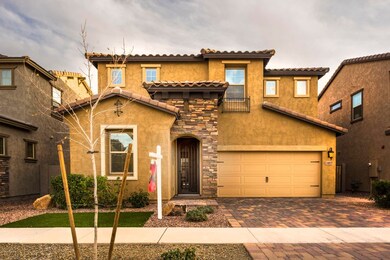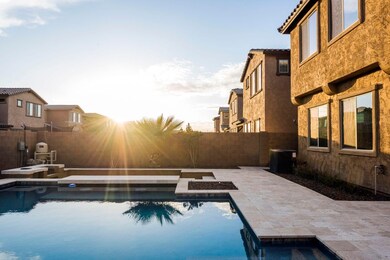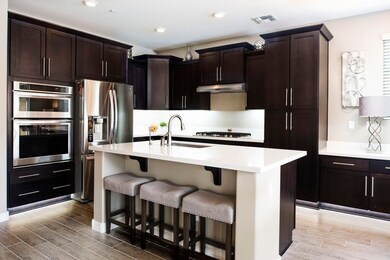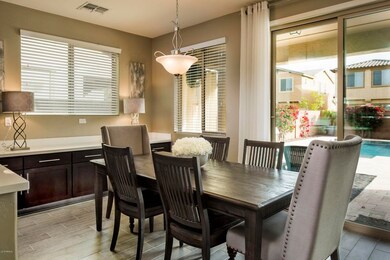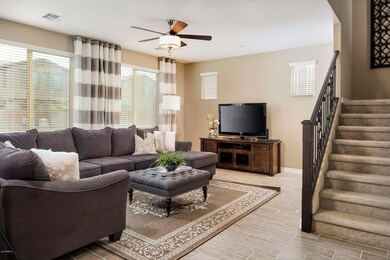
3465 E Azalea Dr Gilbert, AZ 85298
Bridges at Gilbert NeighborhoodHighlights
- Play Pool
- Covered patio or porch
- Double Pane Windows
- Power Ranch Elementary School Rated A-
- Eat-In Kitchen
- Dual Vanity Sinks in Primary Bathroom
About This Home
As of February 2021This gorgeous two-story home is nestled in one of Gilbert’s newest and most desirable neighborhoods and features a charming open floorplan with a stunning wrought iron railing that leads up the staircase to an open loft area perfect for a game room or office. Highlighted by attractive wood-look tile throughout, the home also includes neutral carpeting in the bedrooms and loft area. The kitchen makes entertaining a breeze with its island breakfast bar, staggered cabinets with crown molding, stainless appliances, gorgeous countertops, separate gas cooktop, and large breakfast nook overlooking the great room. The spacious split master suite features a large walk-in closet, beautiful walk-in shower with textured glass, double sinks & private toilet room. Don’t miss the unique two-car garage which features custom reclaimed wood walls! The back yard is perfect for relaxing and entertaining with its covered cabana-like patio near the newly updated sparkling pool and a large pavered sitting area with gas firepit. Located in the charming community of The Bridges with its numerous parks, basketball court, splash pads, & walking trails, this home is within easy distance from the San Tan mall area, Queen Creek Marketplace and the 202 freeway.
Last Agent to Sell the Property
Your Home Sold Guaranteed Realty License #SA026080000

Home Details
Home Type
- Single Family
Est. Annual Taxes
- $2,020
Year Built
- Built in 2015
Lot Details
- 4,768 Sq Ft Lot
- Block Wall Fence
- Artificial Turf
- Front and Back Yard Sprinklers
- Sprinklers on Timer
HOA Fees
- $71 Monthly HOA Fees
Parking
- 2 Car Garage
- Garage Door Opener
Home Design
- Wood Frame Construction
- Tile Roof
- Stucco
Interior Spaces
- 2,177 Sq Ft Home
- 2-Story Property
- Ceiling height of 9 feet or more
- Double Pane Windows
- Low Emissivity Windows
- Vinyl Clad Windows
- Solar Screens
Kitchen
- Eat-In Kitchen
- Breakfast Bar
- Gas Cooktop
- Built-In Microwave
- Kitchen Island
Flooring
- Carpet
- Tile
Bedrooms and Bathrooms
- 4 Bedrooms
- 3 Bathrooms
- Dual Vanity Sinks in Primary Bathroom
Outdoor Features
- Play Pool
- Covered patio or porch
Schools
- Bridges Elementary School
- Sossaman Middle School
- Higley High School
Utilities
- Refrigerated Cooling System
- Heating System Uses Natural Gas
- Water Filtration System
- Water Softener
Listing and Financial Details
- Tax Lot 72
- Assessor Parcel Number 304-71-945
Community Details
Overview
- Association fees include ground maintenance
- Bridges At Gilbert Association, Phone Number (480) 813-6788
- Built by Shea Homes
- Bridges At Gilbert Phase 1 Parcel 5 Replat Subdivision
Recreation
- Community Playground
Ownership History
Purchase Details
Home Financials for this Owner
Home Financials are based on the most recent Mortgage that was taken out on this home.Purchase Details
Home Financials for this Owner
Home Financials are based on the most recent Mortgage that was taken out on this home.Purchase Details
Home Financials for this Owner
Home Financials are based on the most recent Mortgage that was taken out on this home.Purchase Details
Home Financials for this Owner
Home Financials are based on the most recent Mortgage that was taken out on this home.Map
Home Values in the Area
Average Home Value in this Area
Purchase History
| Date | Type | Sale Price | Title Company |
|---|---|---|---|
| Warranty Deed | $495,000 | United Title | |
| Warranty Deed | -- | Chicago Title Agency | |
| Warranty Deed | $360,000 | Chicago Title Agency Inc | |
| Special Warranty Deed | $291,994 | First American Title Ins Co | |
| Special Warranty Deed | -- | First American Title Ins Co |
Mortgage History
| Date | Status | Loan Amount | Loan Type |
|---|---|---|---|
| Open | $388,000 | New Conventional | |
| Previous Owner | $288,000 | New Conventional | |
| Previous Owner | $275,494 | FHA | |
| Previous Owner | $275,793 | FHA |
Property History
| Date | Event | Price | Change | Sq Ft Price |
|---|---|---|---|---|
| 02/25/2021 02/25/21 | Sold | $495,000 | +4.2% | $227 / Sq Ft |
| 01/01/2021 01/01/21 | For Sale | $475,000 | +31.9% | $218 / Sq Ft |
| 04/11/2018 04/11/18 | Sold | $360,000 | 0.0% | $165 / Sq Ft |
| 02/26/2018 02/26/18 | Pending | -- | -- | -- |
| 02/23/2018 02/23/18 | For Sale | $360,000 | -- | $165 / Sq Ft |
Tax History
| Year | Tax Paid | Tax Assessment Tax Assessment Total Assessment is a certain percentage of the fair market value that is determined by local assessors to be the total taxable value of land and additions on the property. | Land | Improvement |
|---|---|---|---|---|
| 2025 | $2,229 | $28,180 | -- | -- |
| 2024 | $2,238 | $26,838 | -- | -- |
| 2023 | $2,238 | $46,180 | $9,230 | $36,950 |
| 2022 | $2,138 | $34,450 | $6,890 | $27,560 |
| 2021 | $2,202 | $32,100 | $6,420 | $25,680 |
| 2020 | $2,245 | $30,150 | $6,030 | $24,120 |
| 2019 | $2,173 | $27,470 | $5,490 | $21,980 |
| 2018 | $2,095 | $24,700 | $4,940 | $19,760 |
| 2017 | $2,020 | $23,700 | $4,740 | $18,960 |
| 2016 | $2,055 | $24,220 | $4,840 | $19,380 |
| 2015 | $609 | $5,344 | $5,344 | $0 |
About the Listing Agent

In 1985, Carol was a PTA President, a member of the Boys & Girls Club Board of Directors, and a mother of two. Following the death of her husband, she needed a source of income to provide for her family. Her friend suggested she become a realtor, and she enrolled in real estate school. A month later, she was licensed and ready.
Fast forward 10 years. Carol had become an established realtor and was joined by her daughter, Vikki Royse Middlebrook, and son-in-law, Eric Middlebrook. She hired a
Carol A.'s Other Listings
Source: Arizona Regional Multiple Listing Service (ARMLS)
MLS Number: 5727831
APN: 304-71-945
- 3471 E Azalea Dr
- 3469 E Indigo St
- 5012 S Girard St
- 3314 E Azalea Dr
- 3507 E Alfalfa Dr
- 5085 S Ponderosa Dr
- 3578 E Walnut Rd
- 3386 E Strawberry Dr
- 3432 E Strawberry Dr
- 5172 S Seton Ave
- 4926 S Hemet St
- 3532 E Alfalfa Dr
- 3501 E Apricot Ln
- 3675 E Strawberry Dr
- 3443 E Thornton Ave
- 3780 E Rakestraw Ln
- 3796 E Rakestraw Ln
- 3816 E Rakestraw Ln
- 3872 E Jude Ln
- 3720 E Narrowleaf Dr
