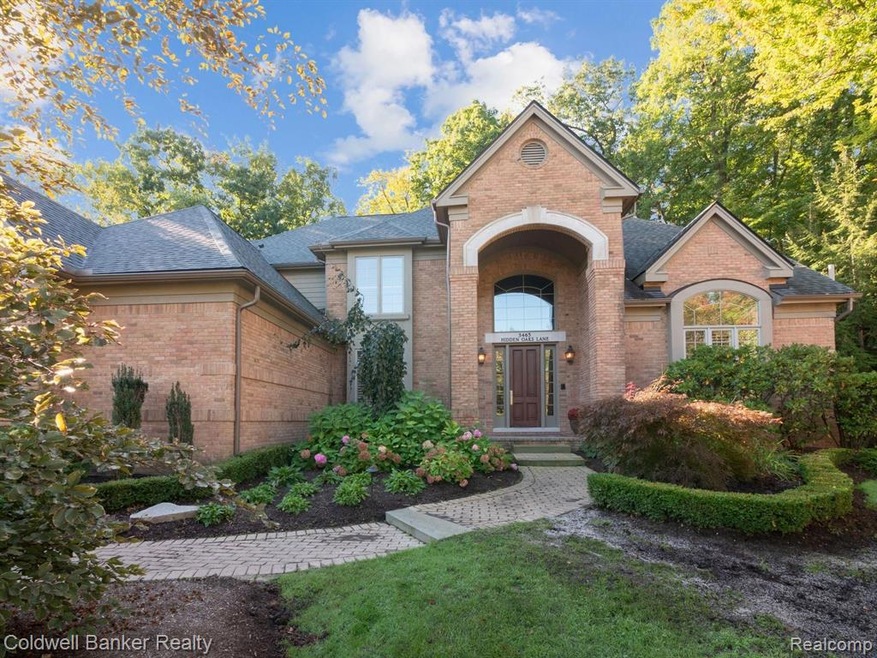
$799,000
- 4 Beds
- 3.5 Baths
- 3,503 Sq Ft
- 3878 Sunset Blvd
- Orchard Lake, MI
Welcome to Shady Beach Subdivision where you can enjoy lake privileges on All-Sports Upper Straits lake with access conveniently located across the street from your new 4 bedroom home. Situated on just under 1/2 acre of land and featuring 2 patio's and a huge side lot, you will have plenty of outdoor space to bask in. The entry level boasts wooden floors throughout and an open concept floorplan
Laura Pazdzierz Brookstone, Realtors LLC
