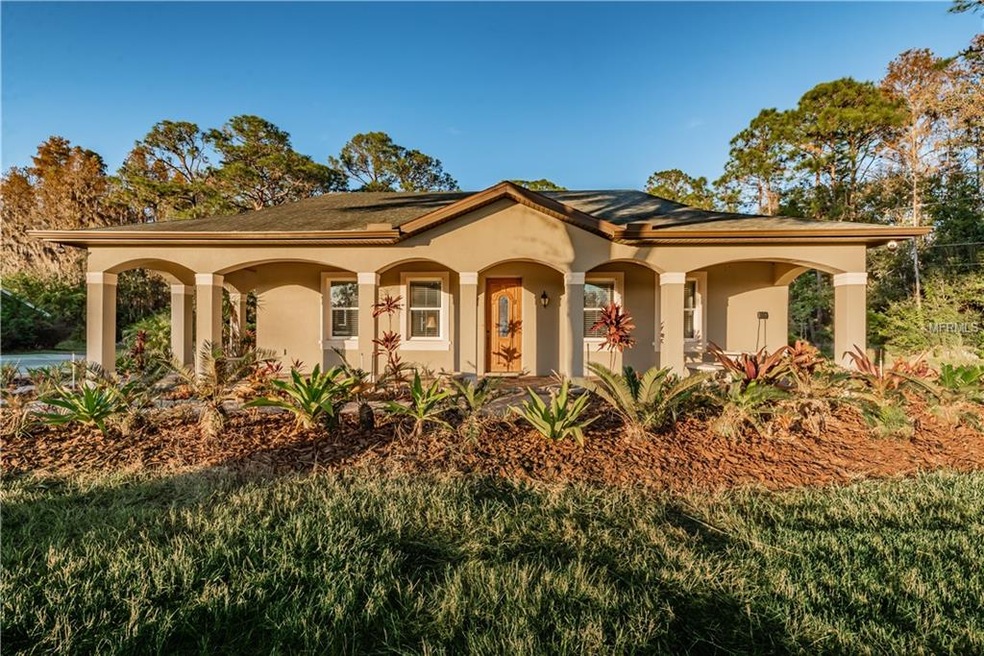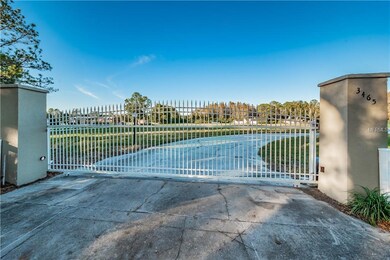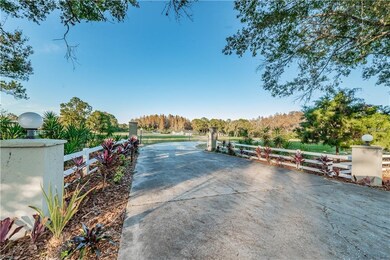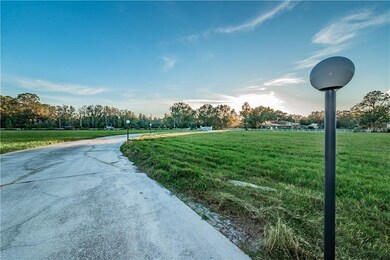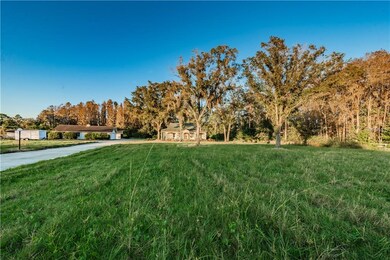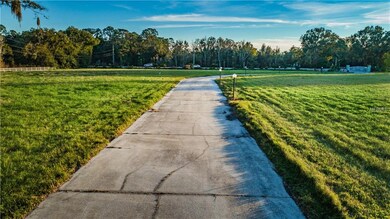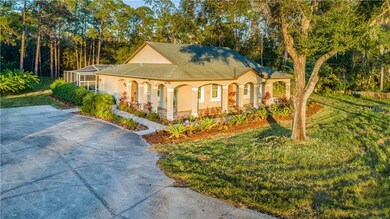
3465 Keystone Rd Tarpon Springs, FL 34688
Highlights
- Parking available for a boat
- Horses Allowed in Community
- Screened Pool
- Brooker Creek Elementary School Rated A-
- Oak Trees
- View of Trees or Woods
About This Home
As of January 2025Finally the opportunity to own this amazing piece of land, home, and out buildings, just off of Keystone Road. Horse lovers, car enthusiasts, and/or any hobbyist, will love this spacious wonderland. Family compound or Private Retreat, anything is possible. No deed restrictions. Long lighted driveway leads to a home that sits back off of the main road and offers the perfect secluded setting. This home’s contemporary architectural style is surrounded by an old Florida feel. From the tall Florida Pines, Oaks, Sweet Acacia, Bald Cypress, and of course the expanse of Bahia grasses, you are now in a place where you can take in a deep breath at the end of the day, and appreciate the peace. Step inside to a home just built in 2014. The kitchen is the heartbeat as everything else surrounds it. New cabinets and granite counters surround the entire space. From the kitchen and dining area, you can enjoy the open views of the heated caged pool and the outdoor kitchen. This home features 2 master bedrooms, each with an updated en suite bathroom, and one with a walk in closet, with custom shelving. Step out of the main living area or master bedroom to the super sized screened in lanai. This property also features multiple garage spaces, one double space is converted to a usable shop with an air compressor for power tools. Another double garage space is air conditioned and plumbed. There is well water with water conditioning system. Come create your private retreat or family compound. Pocket sliders and so much more.
Last Agent to Sell the Property
COLDWELL BANKER REALTY License #3304661 Listed on: 12/10/2018

Home Details
Home Type
- Single Family
Est. Annual Taxes
- $10,519
Year Built
- Built in 2014
Lot Details
- 7.58 Acre Lot
- Lot Dimensions are 438x758
- Unincorporated Location
- South Facing Home
- Fenced
- Mature Landscaping
- Oversized Lot
- Level Lot
- Well Sprinkler System
- Oak Trees
- Wooded Lot
- Property is zoned A-E
Parking
- 7 Car Garage
- Parking Pad
- Workshop in Garage
- Side Facing Garage
- Garage Door Opener
- Driveway
- Secured Garage or Parking
- Open Parking
- Parking available for a boat
- RV Carport
- Golf Cart Parking
Property Views
- Woods
- Garden
- Pool
Home Design
- Contemporary Architecture
- Florida Architecture
- Slab Foundation
- Shingle Roof
- Block Exterior
- Stucco
Interior Spaces
- 1,622 Sq Ft Home
- 1-Story Property
- Open Floorplan
- Crown Molding
- Cathedral Ceiling
- Ceiling Fan
- Thermal Windows
- ENERGY STAR Qualified Windows with Low Emissivity
- Insulated Windows
- Shutters
- French Doors
- Sliding Doors
- Great Room
- Family Room Off Kitchen
- Combination Dining and Living Room
- Inside Utility
- Attic
Kitchen
- <<convectionOvenToken>>
- Range<<rangeHoodToken>>
- Recirculated Exhaust Fan
- <<microwave>>
- Freezer
- Ice Maker
- Dishwasher
- Stone Countertops
- Solid Wood Cabinet
- Disposal
- Reverse Osmosis System
Flooring
- No or Low VOC Flooring
- Porcelain Tile
Bedrooms and Bathrooms
- 2 Bedrooms
- Walk-In Closet
Laundry
- Laundry closet
- Dryer
- Washer
Home Security
- Security System Leased
- Security Gate
- Security Fence, Lighting or Alarms
- Storm Windows
- Fire Resistant Exterior
- Fire and Smoke Detector
Accessible Home Design
- Accessible Full Bathroom
- Visitor Bathroom
- Accessible Bedroom
- Accessible Common Area
- Accessible Kitchen
- Kitchen Appliances
- Accessible Hallway
- Accessible Closets
- Accessible Washer and Dryer
- Accessible Doors
- Accessible Electrical and Environmental Controls
Eco-Friendly Details
- Energy-Efficient Appliances
- Energy-Efficient Insulation
- No or Low VOC Cabinet or Counters
- No or Low VOC Paint or Finish
Pool
- Screened Pool
- Heated In Ground Pool
- Gunite Pool
- Saltwater Pool
- Fence Around Pool
- Outdoor Shower
- Outside Bathroom Access
- Pool Sweep
- Pool Lighting
Outdoor Features
- Wrap Around Porch
- Screened Patio
- Outdoor Kitchen
- Exterior Lighting
- Separate Outdoor Workshop
- Shed
- Outdoor Grill
- Rain Gutters
Schools
- Brooker Creek Elementary School
- Tarpon Springs Middle School
- East Lake High School
Utilities
- Central Heating and Cooling System
- Heating System Uses Propane
- Thermostat
- Propane
- Water Filtration System
- Well
- Tankless Water Heater
- Gas Water Heater
- Water Purifier
- Water Softener
- Septic Tank
- High Speed Internet
- Phone Available
- Satellite Dish
- Cable TV Available
Additional Features
- Pasture
- Zoned For Horses
Listing and Financial Details
- Visit Down Payment Resource Website
- Legal Lot and Block 0200 / 330
- Assessor Parcel Number 11-27-16-00000-330-0200
Community Details
Overview
- No Home Owners Association
Recreation
- Horses Allowed in Community
Ownership History
Purchase Details
Home Financials for this Owner
Home Financials are based on the most recent Mortgage that was taken out on this home.Purchase Details
Home Financials for this Owner
Home Financials are based on the most recent Mortgage that was taken out on this home.Purchase Details
Purchase Details
Purchase Details
Purchase Details
Home Financials for this Owner
Home Financials are based on the most recent Mortgage that was taken out on this home.Purchase Details
Home Financials for this Owner
Home Financials are based on the most recent Mortgage that was taken out on this home.Purchase Details
Home Financials for this Owner
Home Financials are based on the most recent Mortgage that was taken out on this home.Purchase Details
Home Financials for this Owner
Home Financials are based on the most recent Mortgage that was taken out on this home.Similar Homes in Tarpon Springs, FL
Home Values in the Area
Average Home Value in this Area
Purchase History
| Date | Type | Sale Price | Title Company |
|---|---|---|---|
| Warranty Deed | $1,400,000 | Tropical Title | |
| Warranty Deed | $1,400,000 | Tropical Title | |
| Warranty Deed | $690,000 | Sunbelt Title Agency | |
| Warranty Deed | -- | None Available | |
| Warranty Deed | $375,000 | Attorney | |
| Warranty Deed | $346,000 | None Available | |
| Warranty Deed | -- | Executive Title Services Of | |
| Warranty Deed | -- | Executive Title Services Of | |
| Warranty Deed | $425,000 | -- | |
| Warranty Deed | $275,000 | -- | |
| Warranty Deed | $77,600 | -- |
Mortgage History
| Date | Status | Loan Amount | Loan Type |
|---|---|---|---|
| Previous Owner | $200,000 | Balloon | |
| Previous Owner | $225,000 | Stand Alone First | |
| Previous Owner | $150,000 | Stand Alone Second | |
| Previous Owner | $400,000 | Credit Line Revolving | |
| Previous Owner | $225,000 | Credit Line Revolving | |
| Previous Owner | $50,000 | Credit Line Revolving | |
| Previous Owner | $560,000 | Purchase Money Mortgage | |
| Previous Owner | $297,500 | Purchase Money Mortgage | |
| Previous Owner | $100,000 | Purchase Money Mortgage | |
| Previous Owner | $58,200 | Purchase Money Mortgage |
Property History
| Date | Event | Price | Change | Sq Ft Price |
|---|---|---|---|---|
| 04/09/2025 04/09/25 | For Rent | $5,500 | 0.0% | -- |
| 01/10/2025 01/10/25 | Sold | $1,400,000 | -22.0% | $873 / Sq Ft |
| 08/22/2024 08/22/24 | Pending | -- | -- | -- |
| 08/12/2024 08/12/24 | Price Changed | $1,795,000 | -10.0% | $1,119 / Sq Ft |
| 08/03/2024 08/03/24 | For Sale | $1,995,000 | +189.1% | $1,244 / Sq Ft |
| 02/14/2019 02/14/19 | Sold | $690,000 | -8.0% | $425 / Sq Ft |
| 02/03/2019 02/03/19 | Pending | -- | -- | -- |
| 12/10/2018 12/10/18 | For Sale | $750,000 | -- | $462 / Sq Ft |
Tax History Compared to Growth
Tax History
| Year | Tax Paid | Tax Assessment Tax Assessment Total Assessment is a certain percentage of the fair market value that is determined by local assessors to be the total taxable value of land and additions on the property. | Land | Improvement |
|---|---|---|---|---|
| 2024 | $10,410 | $624,586 | -- | -- |
| 2023 | $10,410 | $606,394 | $0 | $0 |
| 2022 | $10,148 | $588,732 | $0 | $0 |
| 2021 | $10,296 | $571,584 | $0 | $0 |
| 2020 | $10,026 | $550,168 | $0 | $0 |
| 2019 | $12,389 | $626,682 | $353,745 | $272,937 |
| 2018 | $11,519 | $590,623 | $0 | $0 |
| 2017 | $10,519 | $517,311 | $0 | $0 |
| 2016 | $10,366 | $529,678 | $0 | $0 |
| 2015 | $9,356 | $441,728 | $0 | $0 |
| 2014 | $5,459 | $251,179 | $0 | $0 |
Agents Affiliated with this Home
-
Hannibal Shabo
H
Seller's Agent in 2025
Hannibal Shabo
HANNIBAL SHABO REALTY
(813) 298-6529
6 Total Sales
-
Tara Guideri

Seller's Agent in 2025
Tara Guideri
LPT REALTY, LLC
(727) 279-5115
3 in this area
58 Total Sales
-
Lina Malki
L
Buyer's Agent in 2025
Lina Malki
COLDWELL BANKER REALTY
(727) 781-3700
2 in this area
2 Total Sales
-
Terril Goudie

Seller's Agent in 2019
Terril Goudie
COLDWELL BANKER REALTY
(727) 781-3700
3 in this area
54 Total Sales
-
Kathryn Scheller
K
Seller Co-Listing Agent in 2019
Kathryn Scheller
COLDWELL BANKER REALTY
(727) 781-3700
5 in this area
36 Total Sales
Map
Source: Stellar MLS
MLS Number: U8027280
APN: 11-27-16-00000-330-0200
- 3530 Old Keystone Rd
- 346 Ranch Rd
- 495 Appaloosa Rd
- 0 Withers Rd Unit MFRTB8396067
- 331 Appaloosa Rd
- 655 Appaloosa Rd
- 370 Tall Oak Trail
- 394 Tall Oak Trail
- 389 Waterford Cir W
- 599 Centerwood Dr
- 447 Bridle Path Way
- 0 Ranch Rd Unit MFRD6142991
- 3353 Wedgewood Way
- 403 Carriage House Ln
- 3351 Bristol Place
- 3337 Crescent Oaks Blvd
- 935 Ranch Rd
- 954 Cobblestone Ln
- 3050 Maple Trace
- 573 Whispering Lakes Blvd
