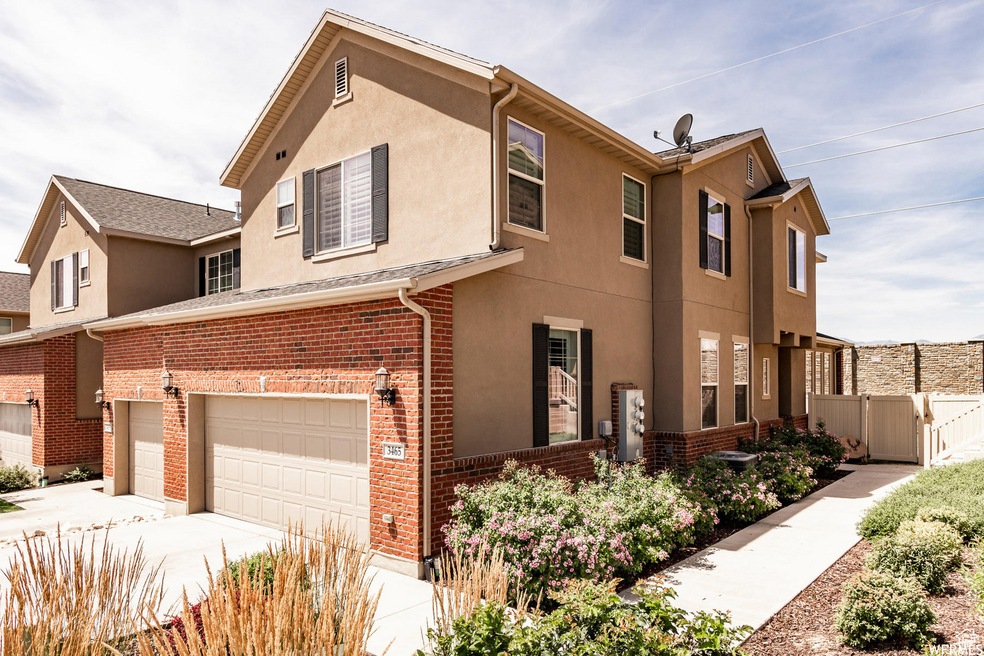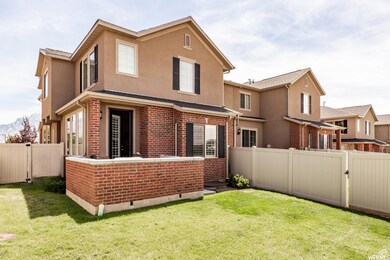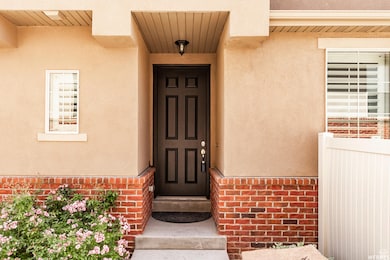
Estimated payment $3,336/month
Highlights
- In Ground Pool
- Mountain View
- Secluded Lot
- Eaglecrest Elementary School Rated A-
- Clubhouse
- Vaulted Ceiling
About This Home
Make this spacious townhouse your new home! This model is an end unit, and one of the larger ones in this community. The living room has nice tall cathedral ceilings, the upstairs has 3b and 2b with the laundry room. In the basement you will find a large bedroom with a nice full bathroom, along with a very good size living room! This large 4b 4b townhome is walking distance away from the community playground, the service station, and the amazing HOA clubhouse! You will love all amenities that come with being part of the Ivory Ridge Community! No showings until June 6, 2025 More pictures to come Agent related to seller
Townhouse Details
Home Type
- Townhome
Est. Annual Taxes
- $2,324
Year Built
- Built in 2014
Lot Details
- 1,742 Sq Ft Lot
- Property is Fully Fenced
- Landscaped
- Sprinkler System
HOA Fees
- $195 Monthly HOA Fees
Parking
- 2 Car Attached Garage
- 4 Open Parking Spaces
Home Design
- Brick Exterior Construction
- Pitched Roof
- Stucco
Interior Spaces
- 2,693 Sq Ft Home
- 3-Story Property
- Vaulted Ceiling
- Gas Log Fireplace
- Double Pane Windows
- Plantation Shutters
- Blinds
- Mountain Views
- Basement Fills Entire Space Under The House
- Gas Dryer Hookup
Kitchen
- Free-Standing Range
- Granite Countertops
- Disposal
Flooring
- Carpet
- Laminate
- Tile
Bedrooms and Bathrooms
- 4 Bedrooms
- Walk-In Closet
- Bathtub With Separate Shower Stall
Outdoor Features
- In Ground Pool
- Covered patio or porch
Schools
- Eaglecrest Elementary School
- Lehi Middle School
- Skyridge High School
Utilities
- Central Heating and Cooling System
- Natural Gas Connected
Listing and Financial Details
- Home warranty included in the sale of the property
- Assessor Parcel Number 55-757-0093
Community Details
Overview
- Association fees include ground maintenance
- Intermountain Assoc. Mngm Association, Phone Number (801) 679-2256
- Ivory Ridge Subdivision
Amenities
- Picnic Area
- Clubhouse
Recreation
- Community Playground
- Community Pool
- Snow Removal
Pet Policy
- Pets Allowed
Map
Home Values in the Area
Average Home Value in this Area
Tax History
| Year | Tax Paid | Tax Assessment Tax Assessment Total Assessment is a certain percentage of the fair market value that is determined by local assessors to be the total taxable value of land and additions on the property. | Land | Improvement |
|---|---|---|---|---|
| 2024 | $2,324 | $271,975 | $0 | $0 |
| 2023 | $2,060 | $261,690 | $0 | $0 |
| 2022 | $2,188 | $269,555 | $0 | $0 |
| 2021 | $1,979 | $368,500 | $55,300 | $313,200 |
| 2020 | $1,908 | $351,200 | $52,700 | $298,500 |
| 2019 | $1,511 | $289,100 | $43,400 | $245,700 |
| 2018 | $1,598 | $289,100 | $43,400 | $245,700 |
| 2017 | $1,510 | $145,200 | $0 | $0 |
| 2016 | $1,541 | $137,500 | $0 | $0 |
| 2015 | $1,623 | $137,500 | $0 | $0 |
| 2014 | $297 | $25,000 | $0 | $0 |
Property History
| Date | Event | Price | Change | Sq Ft Price |
|---|---|---|---|---|
| 06/02/2025 06/02/25 | For Sale | $525,000 | -- | $195 / Sq Ft |
Purchase History
| Date | Type | Sale Price | Title Company |
|---|---|---|---|
| Warranty Deed | -- | Cottonwood Ttl Ins Agcy Inc | |
| Special Warranty Deed | -- | Cottonwood Title Ins Ag | |
| Special Warranty Deed | -- | Cottonwood Title Ins Ag |
Mortgage History
| Date | Status | Loan Amount | Loan Type |
|---|---|---|---|
| Open | $75,150 | New Conventional | |
| Open | $324,800 | FHA | |
| Closed | $321,300 | New Conventional | |
| Previous Owner | $40,000 | Credit Line Revolving | |
| Previous Owner | $184,000 | New Conventional | |
| Previous Owner | $198,784 | New Conventional |
Similar Homes in Lehi, UT
Source: UtahRealEstate.com
MLS Number: 2088924
APN: 55-757-0093
- 3452 N 200 W
- 3352 N 200 W
- 3171 N Crest Dr
- 3280 N 500 W
- 3106 N Eagle Way
- 246 E Topspin Way
- 616 W 3200 N
- 407 E Clay Ln
- 5444 N Trail Side Ct Unit 428
- 3222 N 775 W
- 493 E 3270 N
- 4231 N Maple Hollow Blvd Unit 118
- 3773 N 750 W
- 24 W 2740 N
- 4164 Braiken Ridge Dr Unit 101
- 413 W 4100 N
- 3953 N Mountain View Rd
- 4281 Braiken Ridge Dr Unit 1016
- 4275 Braiken Ridge Dr Unit 1015
- 3165 N Meadow View Dr Unit 812


