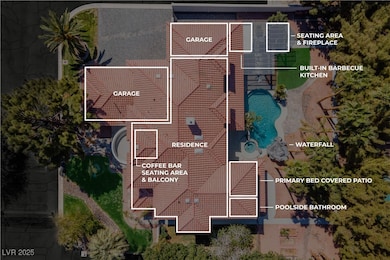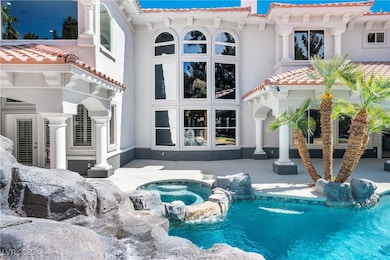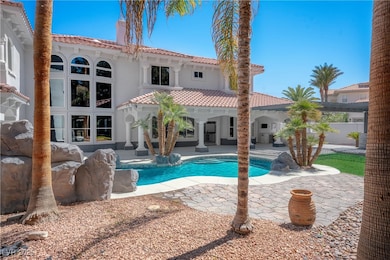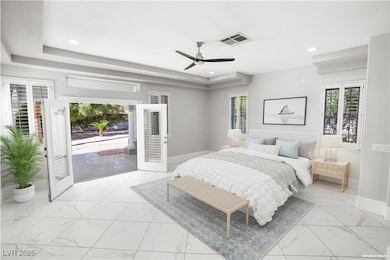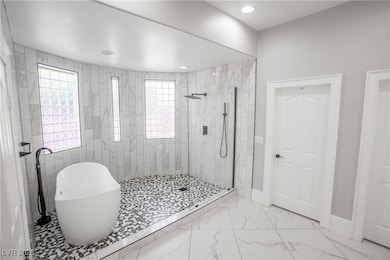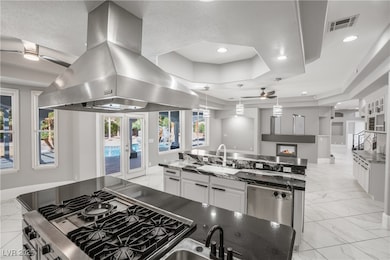3465 Pama Ln Las Vegas, NV 89120
Green Valley North NeighborhoodEstimated payment $11,324/month
Highlights
- In Ground Pool
- Family Room with Fireplace
- Main Floor Primary Bedroom
- 0.69 Acre Lot
- Marble Flooring
- No HOA
About This Home
Tucked inside a private gated cul-de-sac with just four custom homes and no HOA, this ultra-exclusive Las Vegas estate blends seclusion with unbeatable access to the city’s best dining, shopping, and entertainment. Thoughtfully designed and move-in ready, this 6-bed, 6-bath residence features dual primary suites—one on each level—ideal for multi-gen living or hosting in style. The custom gourmet kitchen is a showstopper with dual islands, granite countertops, high-end stainless appliances, walk-in pantry, and breakfast nook. Soaring 20+ ft ceilings, rich tile flooring, and a dramatic wrought iron staircase define the open living space. Entertain with ease in the spacious family room, elegant formal dining area, or 2nd-floor coffee bar. Step outside to over 30,000 sq ft of lush privacy: a sparkling oversized pool, spa, waterfall, full outdoor kitchen, covered patio, and cozy fireside lounge. A one-of-a-kind retreat in one of Vegas’s most coveted hidden pockets.
Listing Agent
Las Vegas Sotheby's Int'l Brokerage Phone: (702) 626-7466 License #BS.1002129 Listed on: 04/10/2025

Home Details
Home Type
- Single Family
Est. Annual Taxes
- $9,768
Year Built
- Built in 2000
Lot Details
- 0.69 Acre Lot
- East Facing Home
- Dog Run
- Block Wall Fence
- Drip System Landscaping
- Front Yard Sprinklers
- Back Yard Fenced and Front Yard
Parking
- 4 Car Attached Garage
- Inside Entrance
- Exterior Access Door
- Garage Door Opener
Home Design
- Pitched Roof
- Tile Roof
Interior Spaces
- 5,456 Sq Ft Home
- 2-Story Property
- Central Vacuum
- Ceiling Fan
- Skylights
- Double Sided Fireplace
- Gas Fireplace
- Tinted Windows
- Blinds
- Family Room with Fireplace
- 2 Fireplaces
- Great Room
- Security System Owned
Kitchen
- Breakfast Area or Nook
- Double Oven
- Built-In Gas Oven
- Gas Cooktop
- Microwave
- Pots and Pans Drawers
- Disposal
Flooring
- Carpet
- Laminate
- Marble
- Ceramic Tile
Bedrooms and Bathrooms
- 6 Bedrooms
- Primary Bedroom on Main
Laundry
- Laundry Room
- Laundry on main level
- Dryer
- Washer
- Sink Near Laundry
- Laundry Cabinets
Eco-Friendly Details
- Energy-Efficient Windows
Pool
- In Ground Pool
- Gas Heated Pool
- Spa
- Waterfall Pool Feature
Outdoor Features
- Covered Patio or Porch
- Outdoor Fireplace
- Built-In Barbecue
Schools
- Mack Elementary School
- White Thurman Middle School
- Del Sol High School
Utilities
- Two cooling system units
- Central Heating and Cooling System
- Multiple Heating Units
- Heating System Uses Gas
- Underground Utilities
Community Details
- No Home Owners Association
- Controlled Access
Map
Home Values in the Area
Average Home Value in this Area
Tax History
| Year | Tax Paid | Tax Assessment Tax Assessment Total Assessment is a certain percentage of the fair market value that is determined by local assessors to be the total taxable value of land and additions on the property. | Land | Improvement |
|---|---|---|---|---|
| 2025 | $9,768 | $454,427 | $105,000 | $349,427 |
| 2024 | $9,484 | $454,427 | $105,000 | $349,427 |
| 2023 | $9,484 | $399,498 | $87,500 | $311,998 |
| 2022 | $9,836 | $335,283 | $78,750 | $256,533 |
| 2021 | $9,175 | $312,743 | $70,000 | $242,743 |
| 2020 | $8,676 | $295,839 | $54,600 | $241,239 |
| 2019 | $9,070 | $465,428 | $54,600 | $410,828 |
| 2018 | $8,655 | $443,241 | $45,500 | $397,741 |
| 2017 | $13,100 | $446,680 | $43,750 | $402,930 |
| 2016 | $8,242 | $326,200 | $43,750 | $282,450 |
| 2015 | $8,085 | $277,163 | $43,750 | $233,413 |
| 2014 | $7,834 | $259,170 | $30,800 | $228,370 |
Property History
| Date | Event | Price | List to Sale | Price per Sq Ft | Prior Sale |
|---|---|---|---|---|---|
| 10/02/2025 10/02/25 | Price Changed | $2,000,000 | -12.7% | $367 / Sq Ft | |
| 08/22/2025 08/22/25 | Price Changed | $2,290,000 | -8.0% | $420 / Sq Ft | |
| 05/26/2025 05/26/25 | Price Changed | $2,490,000 | -6.0% | $456 / Sq Ft | |
| 04/10/2025 04/10/25 | For Sale | $2,650,000 | +213.6% | $486 / Sq Ft | |
| 04/25/2019 04/25/19 | Sold | $845,000 | -6.1% | $155 / Sq Ft | View Prior Sale |
| 03/26/2019 03/26/19 | Pending | -- | -- | -- | |
| 02/13/2019 02/13/19 | For Sale | $899,900 | -4.3% | $165 / Sq Ft | |
| 10/21/2015 10/21/15 | Sold | $940,000 | -4.1% | $172 / Sq Ft | View Prior Sale |
| 09/21/2015 09/21/15 | Pending | -- | -- | -- | |
| 06/02/2015 06/02/15 | For Sale | $980,000 | -- | $180 / Sq Ft |
Purchase History
| Date | Type | Sale Price | Title Company |
|---|---|---|---|
| Bargain Sale Deed | $845,000 | Fidelity National Title | |
| Bargain Sale Deed | $940,000 | Lawyers Title Of Nevada | |
| Bargain Sale Deed | -- | None Available | |
| Interfamily Deed Transfer | -- | None Available | |
| Deed | $60,000 | Nevada Title Company |
Mortgage History
| Date | Status | Loan Amount | Loan Type |
|---|---|---|---|
| Open | $802,750 | New Conventional | |
| Previous Owner | $500,000 | Unknown |
Source: Las Vegas REALTORS®
MLS Number: 2663969
APN: 178-06-202-039
- 3524 Tobias Ln
- 3455 Five Pennies Ln
- 6690 S Pecos Rd
- 7070 Nomi Ct
- 3585 Tobias Ln
- 3630 Tobias Ln
- 3515 E Sunset Rd
- 3530 Cosima Ln
- 7047 Nomi Ct
- 3740 Caesars Cir
- 3505 Cosima Ln
- 6850 Hidden Sunset Ln
- 6755 Agave Azul Ct
- 7080 Rumi Ct
- 3784 Pama Ln
- 3734 Caesars Cir
- 2414 La Casa Dr Unit 6
- 3074 Monte Rosa Ave
- 7001 Alamitos Cir
- 30 Quail Hollow Dr
- 3630 Tobias Ln
- 3784 Pama Ln
- 6650 S Sandhill Rd
- 6551 Annie Oakley Dr
- 2912 Bluegill Way Unit C
- 3900 E Sunset Rd
- 9 Quail Run Rd
- 6530 Annie Oakley Dr
- 6335 Annie Oakley Dr
- 2364 Belvedere Dr
- 7444 Forestdale Ct
- 7270 Loma Alta Cir
- 2451 Muirfield Ave
- 2410 El Cid Ct
- 7469 Thornsby Ct
- 2424 Millcroft Dr
- 2250 Horse Creek Cir
- 2247 Heavenly View Dr
- 356 Amalfi St
- 2312 N Green Valley Pkwy

