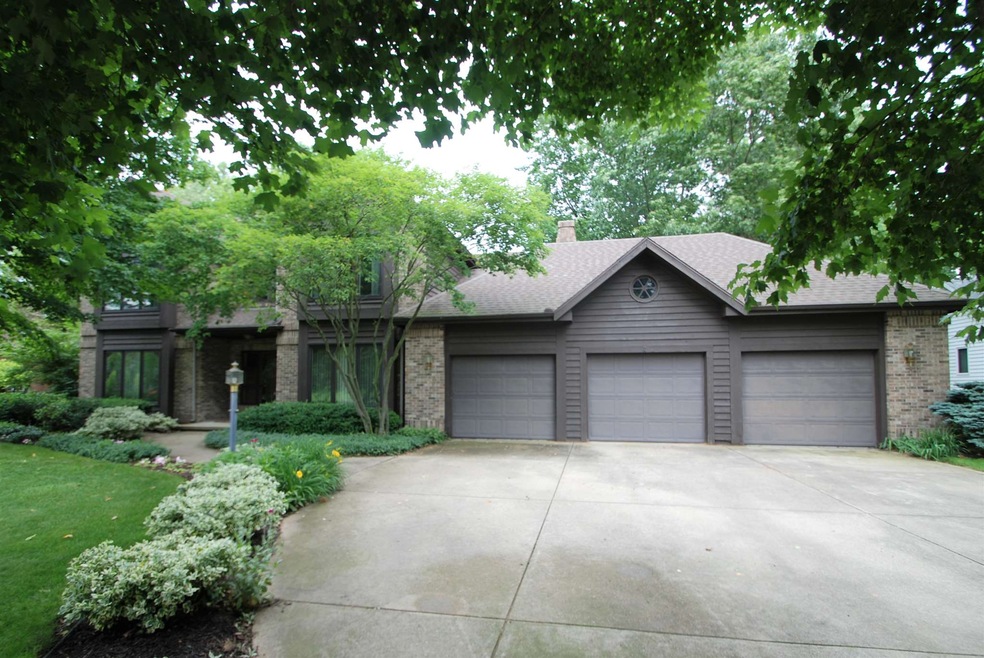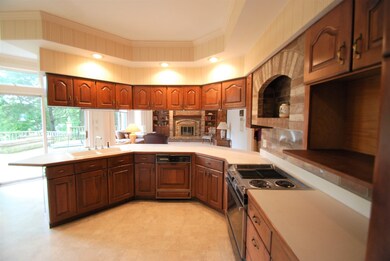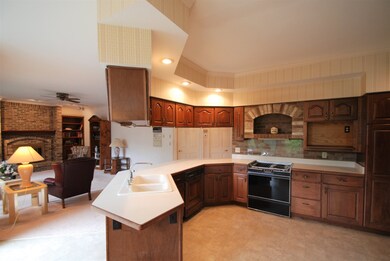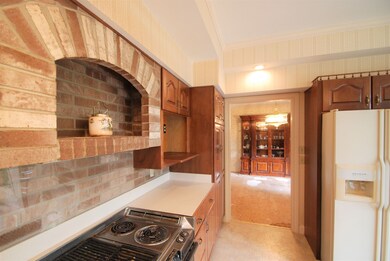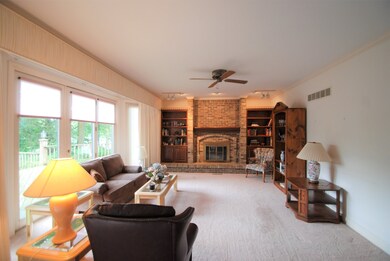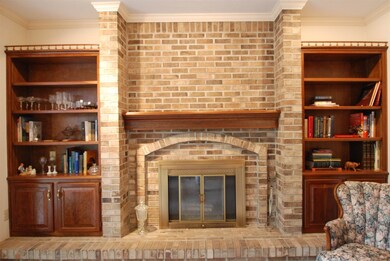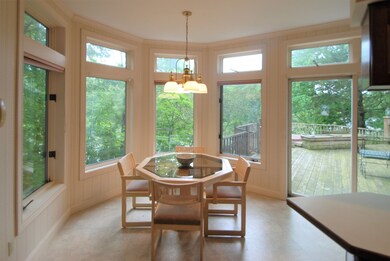
3466 Fox Chase Bristol, IN 46507
Estimated Value: $530,000 - $581,000
Highlights
- 110 Feet of Waterfront
- Traditional Architecture
- Utility Sink
- Living Room with Fireplace
- Skylights
- 3 Car Attached Garage
About This Home
As of September 2019SELLER WILL LOOK AT ALL OFFERS! $20,000 price reduction! Open the door to a Spectacular setting on the St. Joseph River! Elegant and stately built by Town & Country in 1988 Parade of Homes. Dramatic entry and functional living with two masonry fireplaces, crown molding and 8 ft high sliding glass doors opening to the deck with stunning views of the river. On upper level double doors open to the master en suite, with sitting area and whirlpool tub, views of the river with stand alone shower and large walk in closet. Offers an ideal floor plan and the 3 stall garage is sure to impress. The walkout lower level is unfinished just waiting for you! This is a home that was built to last, needing some updating to bring it back to all its glory!
Home Details
Home Type
- Single Family
Year Built
- Built in 1987
Lot Details
- 0.53 Acre Lot
- Lot Dimensions are 110 x 210
- 110 Feet of Waterfront
- River Front
- Landscaped
- Level Lot
- Irrigation
- Property is zoned R-1 Single-Family Residential District
HOA Fees
- $43 Monthly HOA Fees
Parking
- 3 Car Attached Garage
- Garage Door Opener
- Driveway
Home Design
- Traditional Architecture
- Brick Exterior Construction
- Poured Concrete
- Asphalt Roof
- Cedar
Interior Spaces
- 2-Story Property
- Built-in Bookshelves
- Crown Molding
- Ceiling height of 9 feet or more
- Ceiling Fan
- Skylights
- Gas Log Fireplace
- Entrance Foyer
- Living Room with Fireplace
- 2 Fireplaces
- Water Views
- Laundry on main level
Kitchen
- Eat-In Kitchen
- Breakfast Bar
- Laminate Countertops
- Utility Sink
Flooring
- Carpet
- Laminate
- Tile
Bedrooms and Bathrooms
- 4 Bedrooms
- Double Vanity
- Bathtub With Separate Shower Stall
- Garden Bath
Unfinished Basement
- Walk-Out Basement
- Basement Fills Entire Space Under The House
- 2 Bedrooms in Basement
Outdoor Features
- Sun Deck
Schools
- Bristol Elementary School
- Pierre Moran Middle School
- Elkhart Central High School
Utilities
- Forced Air Heating and Cooling System
- Heating System Uses Gas
- The river is a source of water for the property
Community Details
- Bay Ridge / Bayridge Subdivision
Listing and Financial Details
- Assessor Parcel Number 20-03-28-251-018.000-031
Ownership History
Purchase Details
Home Financials for this Owner
Home Financials are based on the most recent Mortgage that was taken out on this home.Purchase Details
Home Financials for this Owner
Home Financials are based on the most recent Mortgage that was taken out on this home.Similar Homes in Bristol, IN
Home Values in the Area
Average Home Value in this Area
Purchase History
| Date | Buyer | Sale Price | Title Company |
|---|---|---|---|
| Young Heather | $268,222 | None Listed On Document | |
| Young Heather | $268,222 | None Listed On Document | |
| Young Heather | -- | None Available |
Mortgage History
| Date | Status | Borrower | Loan Amount |
|---|---|---|---|
| Open | Young Heather | $30,000 | |
| Closed | Young Heather | $30,000 | |
| Open | Young Heather | $266,672 | |
| Closed | Young Heather | $266,672 | |
| Closed | Young Heather | $265,567 | |
| Closed | Young Heather | $265,567 |
Property History
| Date | Event | Price | Change | Sq Ft Price |
|---|---|---|---|---|
| 09/20/2019 09/20/19 | Sold | $290,000 | -4.9% | $84 / Sq Ft |
| 08/05/2019 08/05/19 | Pending | -- | -- | -- |
| 07/26/2019 07/26/19 | Price Changed | $305,000 | -6.2% | $88 / Sq Ft |
| 07/10/2019 07/10/19 | Price Changed | $325,000 | -6.0% | $94 / Sq Ft |
| 06/20/2019 06/20/19 | For Sale | $345,900 | -- | $100 / Sq Ft |
Tax History Compared to Growth
Tax History
| Year | Tax Paid | Tax Assessment Tax Assessment Total Assessment is a certain percentage of the fair market value that is determined by local assessors to be the total taxable value of land and additions on the property. | Land | Improvement |
|---|---|---|---|---|
| 2024 | $5,267 | $542,900 | $48,800 | $494,100 |
| 2022 | $5,267 | $463,700 | $48,800 | $414,900 |
| 2021 | $4,180 | $409,900 | $48,800 | $361,100 |
| 2020 | $4,227 | $386,300 | $48,800 | $337,500 |
| 2019 | $3,922 | $359,900 | $48,800 | $311,100 |
| 2018 | $7,315 | $337,200 | $48,800 | $288,400 |
| 2017 | $3,747 | $340,400 | $48,800 | $291,600 |
| 2016 | $3,596 | $327,800 | $49,200 | $278,600 |
| 2014 | $3,236 | $301,600 | $49,200 | $252,400 |
| 2013 | $3,016 | $301,600 | $49,200 | $252,400 |
Agents Affiliated with this Home
-
Becky Mattair

Seller's Agent in 2019
Becky Mattair
Cressy & Everett- Elkhart
(574) 606-9976
89 Total Sales
-
Mary Haywood
M
Seller Co-Listing Agent in 2019
Mary Haywood
Cressy & Everett- Elkhart
(574) 606-9186
56 Total Sales
Map
Source: Indiana Regional MLS
MLS Number: 201925836
APN: 20-03-28-251-018.000-031
- VL Bayridge Ct
- 3601 Bayridge Ct Unit 103
- 9682 Bayridge Ct Unit 99
- 9766 Old Port Cove
- 3455 Bridgetown Rd
- 5 Shore Manor Dr
- 0 State Line Rd Unit 202502499
- 0 County Road 21 Unit 202516817
- 53672 Mark Dr
- 20442 Longboat Ct
- 305 S Division St
- Lot 37 Woodfield Villas
- 20860 County Road 6
- 53225 Sugar Maple Ct
- 18278 Brewster Dr
- 20870 N River Ridge Dr
- 804 E Vistula St
- 53389 County Road 19
- 53247 Winfield Ct
- 20308 Longboat Ct
- 3466 Fox Chase
- 3448 Fox Chase
- 3484 Fox Chase
- 94 Bayridge Dr
- 0 Fox Chase Dr Unit 202412913
- 0 Fox Chase Dr Unit 202304782
- VL #11 Fox Chase Dr
- 0 Fox Chase Dr Unit 14
- 3430 Fox Chase
- 000 Fox Chase Dr Unit 3
- 000 Fox Chase Dr Unit 2
- 000 Fox Chase Dr Unit 1
- 3467 Fox Chase
- 3449 Fox Chase
- 1414 W Vistula St
- 3485 Fox Chase
- 3503 Fox Chase
- 3413 Fox Chase
- 3606 Bayridge Dr
- 3606 Bayridge Dr Unit 88
