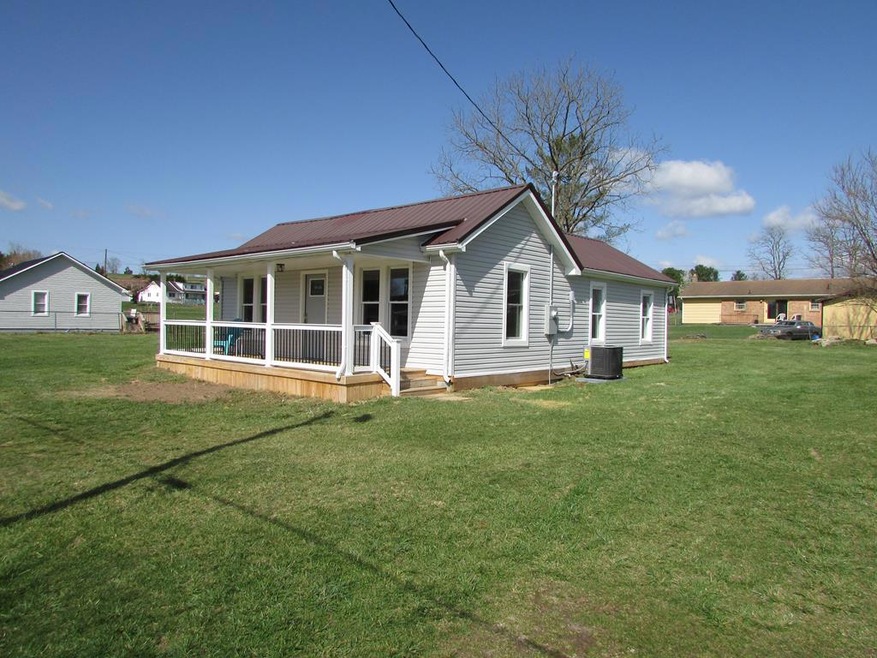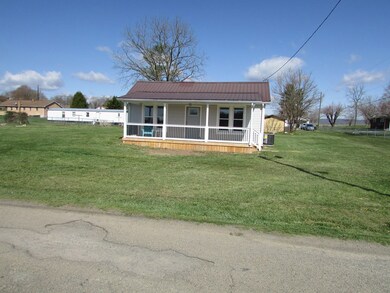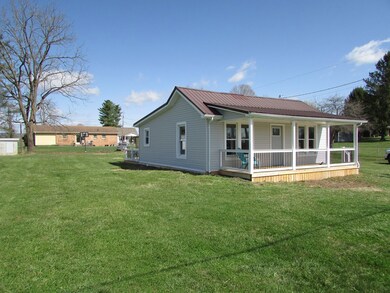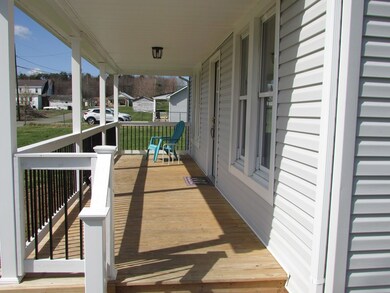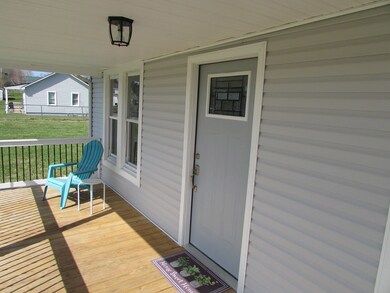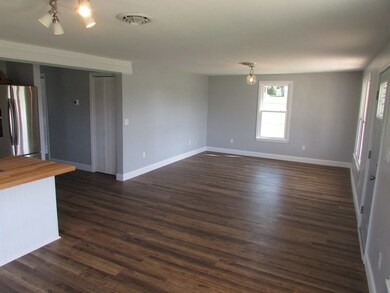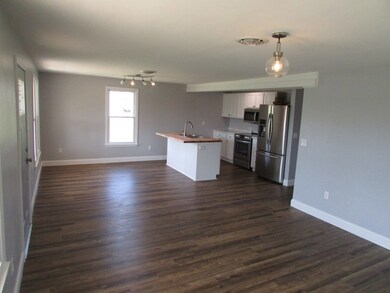
3466 Hilton Village Loop Pulaski, VA 24301
Highlights
- Deck
- No HOA
- Covered patio or porch
- Newly Painted Property
- Cottage
- Cooling Available
About This Home
As of June 2025A must see in Pulaski County! Home has been updated to include New Wiring, New Heat Pump, All New Eat-in Kitchen, New Bedroom with washer/dryer hookup, New vinyl plank flooring throughout, New Windows, New Plumbing, New Lighting, New Guttering, New front porch and rear deck. New 200 amp service. Come see it now before its gone.
Last Agent to Sell the Property
Robert Alderman
Giesen-Caldwell Agency, Inc. License #0205076145 Listed on: 04/04/2022
Last Buyer's Agent
Non Member Non Member
Non Member Office
Home Details
Home Type
- Single Family
Est. Annual Taxes
- $203
Year Built
- Built in 1940
Lot Details
- 0.29 Acre Lot
- Level Lot
- Garden
- Property is zoned ag
Home Design
- Cottage
- Newly Painted Property
- Fire Rated Drywall
- Metal Roof
- Vinyl Siding
Interior Spaces
- 900 Sq Ft Home
- 1-Story Property
- Insulated Windows
- Tilt-In Windows
- Vinyl Flooring
- Crawl Space
- Laundry on main level
Kitchen
- Oven or Range
- Microwave
Bedrooms and Bathrooms
- 2 Main Level Bedrooms
- Bathroom on Main Level
- 1 Full Bathroom
Outdoor Features
- Deck
- Covered patio or porch
- Shed
Schools
- Pulaski Elementary School
- Pulaski County Middle School
- Pulaski County High School
Utilities
- Cooling Available
- Heat Pump System
- Natural Gas Not Available
- Shared Well
- Electric Water Heater
- Septic Tank
Community Details
- No Home Owners Association
Listing and Financial Details
- Tax Lot 1/2 32-36
Ownership History
Purchase Details
Home Financials for this Owner
Home Financials are based on the most recent Mortgage that was taken out on this home.Purchase Details
Home Financials for this Owner
Home Financials are based on the most recent Mortgage that was taken out on this home.Purchase Details
Similar Homes in Pulaski, VA
Home Values in the Area
Average Home Value in this Area
Purchase History
| Date | Type | Sale Price | Title Company |
|---|---|---|---|
| Deed | $160,000 | Fidelity National Title | |
| Deed | $141,000 | None Listed On Document | |
| Interfamily Deed Transfer | -- | None Available |
Mortgage History
| Date | Status | Loan Amount | Loan Type |
|---|---|---|---|
| Open | $161,616 | New Conventional | |
| Previous Owner | $142,424 | New Conventional |
Property History
| Date | Event | Price | Change | Sq Ft Price |
|---|---|---|---|---|
| 06/23/2025 06/23/25 | Sold | $160,000 | +5.1% | $178 / Sq Ft |
| 05/14/2025 05/14/25 | Pending | -- | -- | -- |
| 05/13/2025 05/13/25 | For Sale | $152,300 | +8.0% | $169 / Sq Ft |
| 05/12/2022 05/12/22 | Sold | $141,000 | +8.5% | $157 / Sq Ft |
| 04/05/2022 04/05/22 | Pending | -- | -- | -- |
| 04/04/2022 04/04/22 | For Sale | $129,900 | +602.2% | $144 / Sq Ft |
| 12/22/2020 12/22/20 | Sold | $18,500 | -27.5% | $21 / Sq Ft |
| 12/09/2020 12/09/20 | Pending | -- | -- | -- |
| 10/26/2020 10/26/20 | For Sale | $25,500 | -- | $28 / Sq Ft |
Tax History Compared to Growth
Tax History
| Year | Tax Paid | Tax Assessment Tax Assessment Total Assessment is a certain percentage of the fair market value that is determined by local assessors to be the total taxable value of land and additions on the property. | Land | Improvement |
|---|---|---|---|---|
| 2025 | $813 | $109,900 | $9,800 | $100,100 |
| 2024 | $813 | $109,900 | $9,800 | $100,100 |
| 2023 | $813 | $109,900 | $9,800 | $100,100 |
| 2022 | $203 | $27,400 | $9,800 | $17,600 |
| 2021 | $203 | $27,400 | $9,800 | $17,600 |
| 2020 | $229 | $29,700 | $9,800 | $19,900 |
| 2019 | $229 | $29,700 | $9,800 | $19,900 |
| 2018 | $229 | $29,700 | $9,800 | $19,900 |
| 2017 | $190 | $29,700 | $9,800 | $19,900 |
| 2016 | $190 | $29,700 | $9,800 | $19,900 |
| 2015 | $190 | $29,700 | $9,800 | $19,900 |
| 2014 | $188 | $31,800 | $12,000 | $19,800 |
| 2013 | $188 | $31,800 | $12,000 | $19,800 |
Agents Affiliated with this Home
-

Seller's Agent in 2025
Jennifer Breedlove
Mabry & Cox REALTORS®
(540) 440-0331
34 in this area
91 Total Sales
-

Buyer's Agent in 2025
Kimberly Nasfell
Berkshire Hathaway Home Services Mountain Sky Properties-Wythev
(757) 935-7879
9 in this area
153 Total Sales
-
R
Seller's Agent in 2022
Robert Alderman
Giesen-Caldwell Agency, Inc.
-
N
Buyer's Agent in 2022
Non Member Non Member
Non Member Office
-
A
Seller's Agent in 2020
Arthur Cennamo
Coldwell Banker Townside Bburg
-

Seller Co-Listing Agent in 2020
Whitney Beckett
UC/Blue Ridge Land - Cburg
(540) 391-0804
5 in this area
106 Total Sales
Map
Source: Southwest Virginia Association of REALTORS®
MLS Number: 82162
APN: 03975
- TBD Hylton Village Loop
- 5444 Alum Spring Rd
- TBD Peppers Ferry Rd
- TBD Lee Hwy
- 00 Robinson Tract Rd
- 00 Robinson Tract Rd Unit LotWP001
- 4559 Thaxton Rd
- 1407 Randolph Ave
- 3357 Lavender Rd
- 0 Alum Spring Rd Unit LotWP001 22834267
- 0 Alum Spring Rd
- Lot 9/11 Thaxton Rd
- 120 Oakland Dr
- 1128 Camper St
- TBD Randolph Ave
- 122 8th St NW
- 122 7th St NW
- 20 7th St NW
- 6109 Langhorne Rd
- 5508 Thornspring Rd
