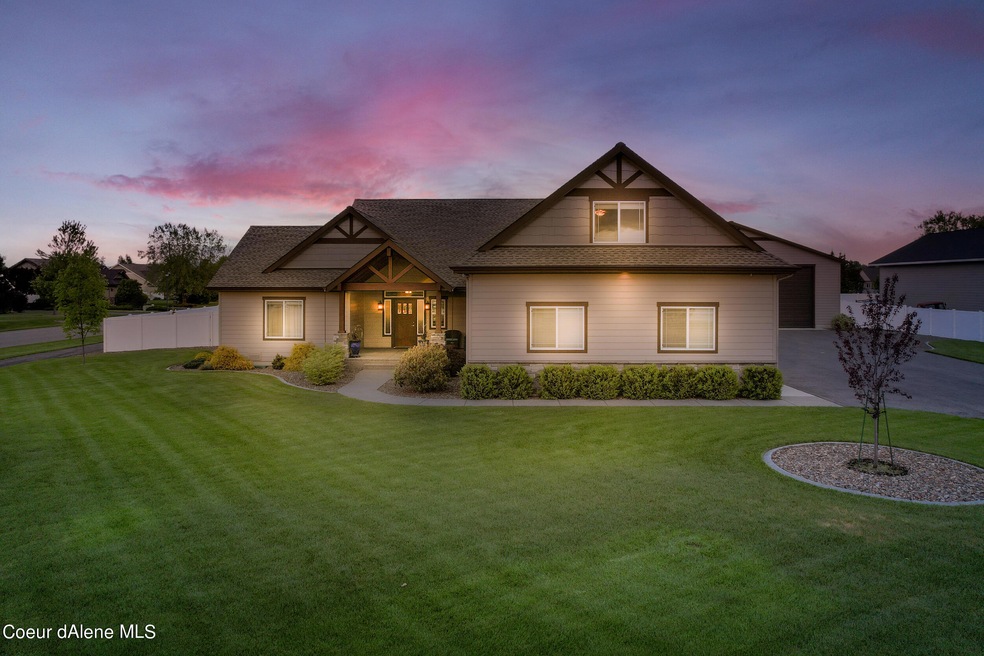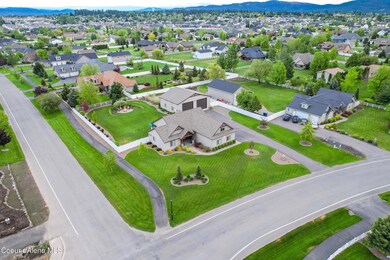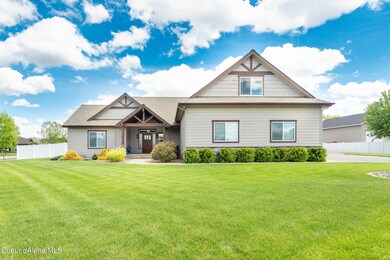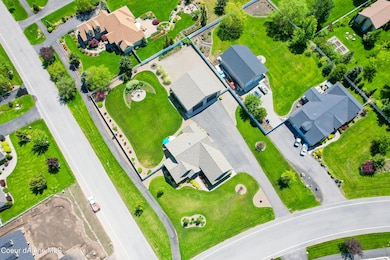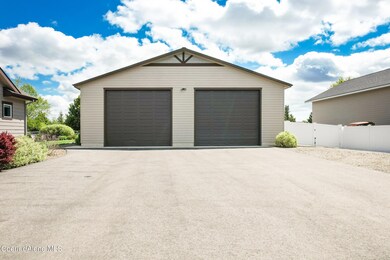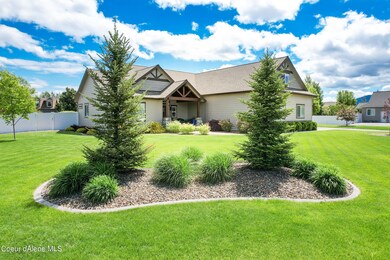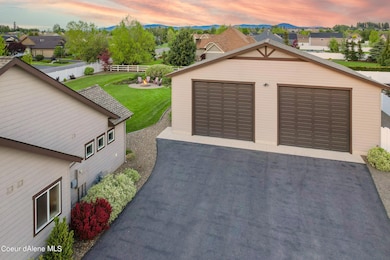
3466 N Howell Rd Post Falls, ID 83854
North Prairie NeighborhoodEstimated Value: $1,039,000 - $1,401,000
Highlights
- RV or Boat Parking
- Territorial View
- Corner Lot
- 1 Acre Lot
- Ranch Style House
- Lawn
About This Home
As of August 2021This is a one-of-a-kind home in the highly sought after Meadows neighborhood in Post Falls, ID. Custom built in 2015, this rancher is situated on a 1 acre corner lot and was designed to impress. Some interior features include 3 bedroom suits, cathedral ceilings in the living room with a gas fireplace, a primary bedroom with a spa-inspired bathroom suite, and a kitchen that is sure to impress. The kitchen alone is worth a look! You'll find an abundance of storage with two pantries (one a large walk-in pantry), natural light from the skylight, soft closed drawers and cabinets (throughout the house), and gorgeous quartz counters. In addition to the +-1,007 SF attached oversized 3 car garage, walk outside to a 50x40 +-2000 SF heated shop with an extra bathroom and office/storage room. Loads of space to store all the toys, including an RV hookup. Garden in the raised beds or roast marshmallows on the beautiful gas fireplace surrounded by a garden of flowers and manicured green grass.
The Meadows neighborhood boasts 2 expansive parks as well as an equestrian arena and is centrally located to all city amenities.
Last Agent to Sell the Property
Coldwell Banker Schneidmiller Realty License #SP49699 Listed on: 05/28/2021

Home Details
Home Type
- Single Family
Est. Annual Taxes
- $5,855
Year Built
- Built in 2015
Lot Details
- 1 Acre Lot
- Open Space
- Property is Fully Fenced
- Landscaped
- Corner Lot
- Level Lot
- Open Lot
- Front and Back Yard Sprinklers
- Lawn
HOA Fees
- $25 Monthly HOA Fees
Home Design
- Ranch Style House
- Concrete Foundation
- Frame Construction
- Shingle Roof
- Composition Roof
- Stone Exterior Construction
- Hardboard
- Stone
Interior Spaces
- 2,561 Sq Ft Home
- Skylights
- Self Contained Fireplace Unit Or Insert
- Gas Fireplace
- Territorial Views
- Crawl Space
- Washer and Gas Dryer Hookup
Kitchen
- Breakfast Bar
- Walk-In Pantry
- Electric Oven or Range
- Microwave
- Dishwasher
- Disposal
Flooring
- Carpet
- Laminate
- Tile
Bedrooms and Bathrooms
- 3 Bedrooms | 1 Main Level Bedroom
- 3 Bathrooms
Parking
- Attached Garage
- RV or Boat Parking
Outdoor Features
- Covered patio or porch
- Exterior Lighting
- Separate Outdoor Workshop
- Rain Gutters
Utilities
- Forced Air Heating and Cooling System
- Heating System Uses Natural Gas
- Gas Available
- Gas Water Heater
- Internet Available
- Satellite Dish
Community Details
- The Meadows Subdivision
Listing and Financial Details
- Assessor Parcel Number P55010090010
Ownership History
Purchase Details
Home Financials for this Owner
Home Financials are based on the most recent Mortgage that was taken out on this home.Purchase Details
Home Financials for this Owner
Home Financials are based on the most recent Mortgage that was taken out on this home.Similar Homes in Post Falls, ID
Home Values in the Area
Average Home Value in this Area
Purchase History
| Date | Buyer | Sale Price | Title Company |
|---|---|---|---|
| Richards Greg D | -- | First American Ttl Kootenai | |
| Johnson Robert W | -- | Kootenai County Title Co |
Mortgage History
| Date | Status | Borrower | Loan Amount |
|---|---|---|---|
| Open | Richards Living Trust | $400,000 | |
| Previous Owner | Johnson Robert W | $904,500 | |
| Previous Owner | Johnson Robert W | $697,500 | |
| Previous Owner | Johnson Robert W | $187,000 | |
| Previous Owner | Johnson Robert W | $336,000 |
Property History
| Date | Event | Price | Change | Sq Ft Price |
|---|---|---|---|---|
| 08/23/2021 08/23/21 | Sold | -- | -- | -- |
| 07/14/2021 07/14/21 | Pending | -- | -- | -- |
| 05/28/2021 05/28/21 | For Sale | $1,320,000 | -- | $515 / Sq Ft |
Tax History Compared to Growth
Tax History
| Year | Tax Paid | Tax Assessment Tax Assessment Total Assessment is a certain percentage of the fair market value that is determined by local assessors to be the total taxable value of land and additions on the property. | Land | Improvement |
|---|---|---|---|---|
| 2024 | $5,321 | $1,111,390 | $369,360 | $742,030 |
| 2023 | $5,321 | $1,076,026 | $307,800 | $768,226 |
| 2022 | $6,588 | $1,216,925 | $342,000 | $874,925 |
| 2021 | $5,724 | $701,840 | $180,000 | $521,840 |
| 2020 | $5,855 | $622,870 | $140,000 | $482,870 |
| 2019 | $5,273 | $524,380 | $140,000 | $384,380 |
| 2018 | $5,117 | $474,170 | $125,000 | $349,170 |
| 2017 | $5,181 | $447,550 | $115,000 | $332,550 |
| 2016 | $4,693 | $398,500 | $85,000 | $313,500 |
| 2015 | $1,104 | $65,000 | $65,000 | $0 |
| 2013 | $886 | $52,000 | $52,000 | $0 |
Agents Affiliated with this Home
-
Scott Kramer

Seller's Agent in 2021
Scott Kramer
Coldwell Banker Schneidmiller Realty
(509) 979-4644
1 in this area
65 Total Sales
-
Dani Kramer

Seller Co-Listing Agent in 2021
Dani Kramer
Coldwell Banker Schneidmiller Realty
(509) 994-3675
1 in this area
36 Total Sales
-
Shannon Frank
S
Buyer's Agent in 2021
Shannon Frank
Lakeshore Realty
(208) 771-0987
4 in this area
57 Total Sales
Map
Source: Coeur d'Alene Multiple Listing Service
MLS Number: 21-4970
APN: P55010090010
- 1874 W Polo Green Ave
- 3617 N Arrowleaf Ln
- 1624 W Hydrilla Ave
- 4321 N Arrowleaf Loop
- 4299 N Arrowleaf Loop
- 4320 N Arrowleaf Loop
- 4300 N Arrowleaf Loop
- 1415 W Watercress Ave
- 13559 W Prairie Ave
- 13429 W Prairie Ave
- 13327 W Prairie Ave
- 1127 W Cordgrass Ave
- 1082 W Cordgrass Ave
- 1133 W Cordgrass Ave
- 1451 W Tali Ave
- 933 W Cordgrass Ave
- 3283 N Knob Creek Ct
- 12719 W Prairie Ave
- 3316 Van Winkle
- 8236 N Chase Rd
- 3466 N Howell Rd
- 3420 N Howell Rd
- 1423 W Polo Green Ave
- Lt 1 Bk 12 W Polo Green Ave
- 2665 W Polo Green Ave
- 0 W Polo Green Ave
- 1712 W Polo Green Ave
- 1765 W Polo Green Ave
- 1795 Polo Green
- 1795 W Polo Green Ave
- 1505 W Grange Ave
- 1703 W Polo Green Ave
- 1867 W Polo Green Ave
- 1583 W Grange Ave
- 1905 W Polo Green Ave
- 1635 W Grange Ave
- 1659 W Polo Green Ave
- 1471 W Grange Ave
- 1634 W Polo Green Ave
- 1930 W Polo Green Ave
