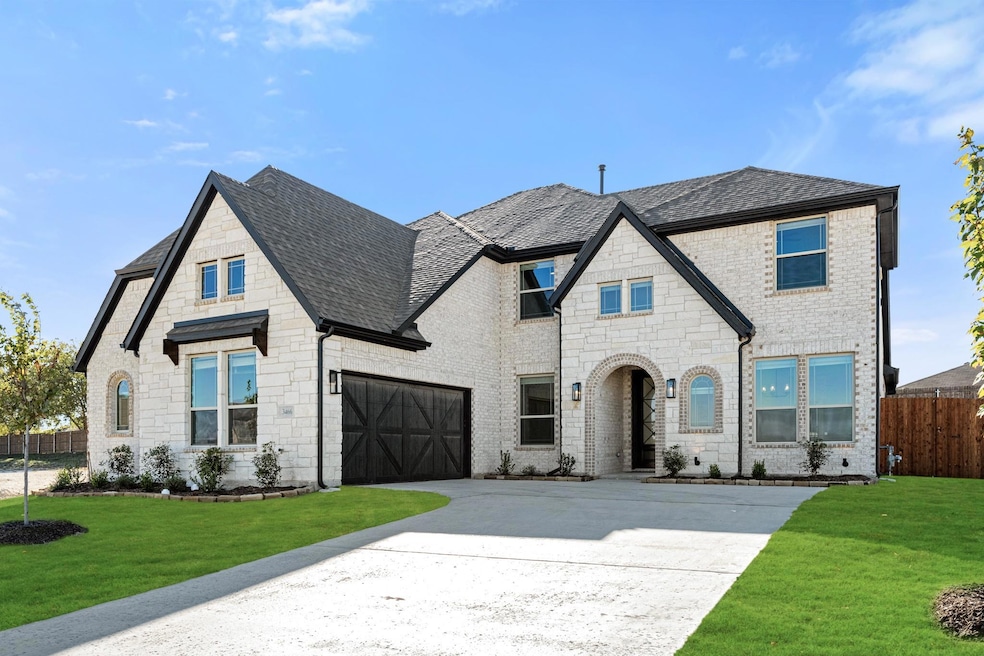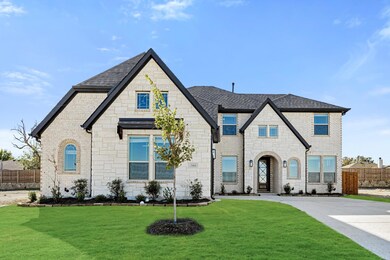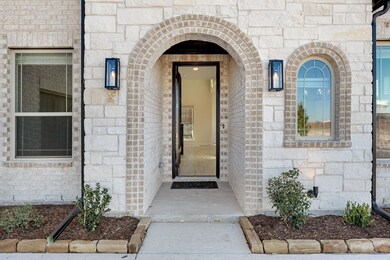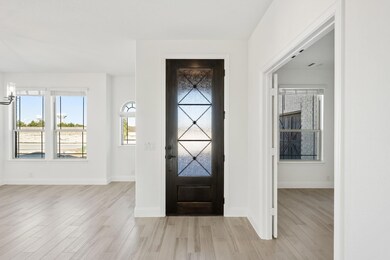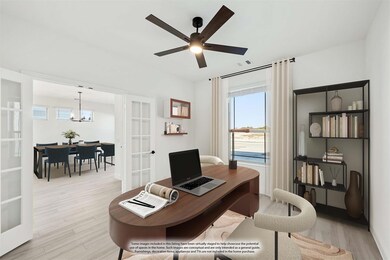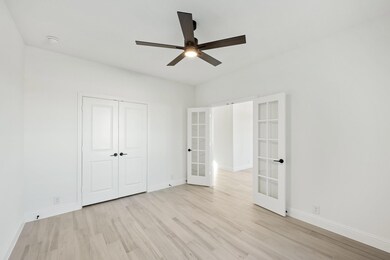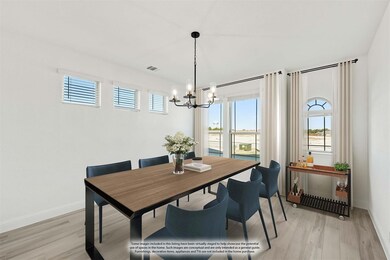
3466 Nightingale Ln Midlothian, TX 76065
Estimated payment $3,823/month
Highlights
- New Construction
- Open Floorplan
- Traditional Architecture
- Walnut Grove Middle School Rated A-
- Vaulted Ceiling
- Private Yard
About This Home
NEW! NEVER LIVED IN. Move-In Ready! Look forward to exploring 4 spacious bedrooms and 4 baths throughout this breathtaking two-story home! The main level includes a Study through elegant Glass French Doors and an open Formal Dining Room connected to the kitchen by a Butler's Pantry. The ideal Deluxe Kitchen features Quartz countertops, custom cabinetry, a Double Oven, built-in SS appliances, a walk-in pantry, a trash can pullout, and lovely under-cabinet lighting. The Family Room has a soaring Stone-to-Ceiling Fireplace, while the Game Room overlooks from above beautifully. Media Room off Game Room for all your entertainment needs. In the Primary Suite, a relaxing garden tub, glass-enclosed shower, L-shaped dual vanity, and spacious walk-in closet make up the retreat of your dreams. Additional features include an 8' Glass Front Door, cedar garage doors, blinds, gutters, and uplighting. Visit our model home at Mockingbird Heights to learn more!
Listing Agent
Visions Realty & Investments Brokerage Phone: 817-288-5510 License #0470768 Listed on: 10/29/2024
Home Details
Home Type
- Single Family
Year Built
- Built in 2024 | New Construction
Lot Details
- 8,125 Sq Ft Lot
- Lot Dimensions are 65x125
- Wood Fence
- Landscaped
- Interior Lot
- Sprinkler System
- Few Trees
- Private Yard
- Back Yard
HOA Fees
- $83 Monthly HOA Fees
Parking
- 2 Car Direct Access Garage
- Enclosed Parking
- Side Facing Garage
- Garage Door Opener
- Driveway
Home Design
- Traditional Architecture
- Brick Exterior Construction
- Slab Foundation
- Composition Roof
Interior Spaces
- 3,485 Sq Ft Home
- 2-Story Property
- Open Floorplan
- Built-In Features
- Vaulted Ceiling
- Ceiling Fan
- Stone Fireplace
- Family Room with Fireplace
- Washer and Electric Dryer Hookup
Kitchen
- Eat-In Kitchen
- Double Oven
- Electric Oven
- Gas Cooktop
- Microwave
- Dishwasher
- Kitchen Island
- Disposal
Flooring
- Carpet
- Tile
Bedrooms and Bathrooms
- 4 Bedrooms
- Walk-In Closet
- 4 Full Bathrooms
- Double Vanity
Home Security
- Carbon Monoxide Detectors
- Fire and Smoke Detector
Outdoor Features
- Covered Patio or Porch
- Exterior Lighting
Schools
- Baxter Elementary School
- Heritage High School
Utilities
- Forced Air Zoned Heating and Cooling System
- Heating System Uses Natural Gas
- Vented Exhaust Fan
- Tankless Water Heater
- Gas Water Heater
- High Speed Internet
- Cable TV Available
Listing and Financial Details
- Legal Lot and Block 28 / B
- Assessor Parcel Number 303761
Community Details
Overview
- Association fees include all facilities, management
- Blue Hawk Management Association
- Mockingbird Heights Classic 60 Subdivision
Recreation
- Community Playground
- Park
Map
Home Values in the Area
Average Home Value in this Area
Tax History
| Year | Tax Paid | Tax Assessment Tax Assessment Total Assessment is a certain percentage of the fair market value that is determined by local assessors to be the total taxable value of land and additions on the property. | Land | Improvement |
|---|---|---|---|---|
| 2024 | -- | $64,000 | $64,000 | -- |
Property History
| Date | Event | Price | Change | Sq Ft Price |
|---|---|---|---|---|
| 11/01/2024 11/01/24 | For Sale | $580,000 | -- | $166 / Sq Ft |
Similar Homes in Midlothian, TX
Source: North Texas Real Estate Information Systems (NTREIS)
MLS Number: 20765883
APN: 303761
- 918 S Bluebird Ln
- 3410 Newgate St
- 926 S Bluebird Ln
- 3421 Nightingale Ln
- 3409 Nightingale Ln
- 914 Cardinal Dr
- 918 Newcastle Dr
- 1105 Cardinal Dr
- 1109 Cardinal Dr
- 1122 Cardinal Dr
- 1113 Cardinal Dr
- 1126 Cardinal Dr
- 3217 Charing Cross Rd
- 1117 Cardinal Dr
- 1114 Pheasant Dr
- 717 Willowbranch Ln
- 4014 Hyde Park Dr
- 4010 Knightsbridge Ln
- 3018 Charing Cross Rd
- 3457 Newgate St
- 717 Chelsea Dr
- 3202 Morning Dove Ln
- 731 N Walnut Grove Rd
- 3018 Blue Jay Ln
- 3002 Wren Ln
- 3001 Wren Ln
- 3043 Redden Ln
- 3021 Redden Ln
- 28 Atlantic Ave
- 29 Vermont Ave
- 25 Connecticut Ave
- 1930 Kati Bend
- 5214 Rowlan Row
- 502 Wild Springs Dr
- 6209 Donna Dr
- 721 Eastridge Dr
- 913 Willow Crest Dr
- 6410 Peach Tree Ct
- 116 N 12th St Unit B
