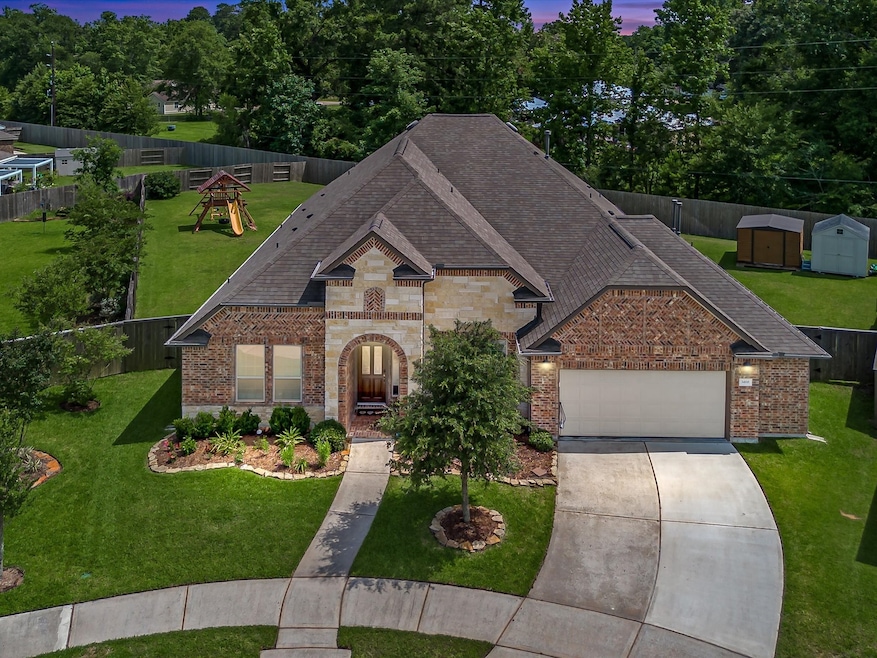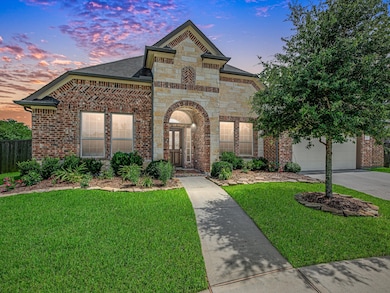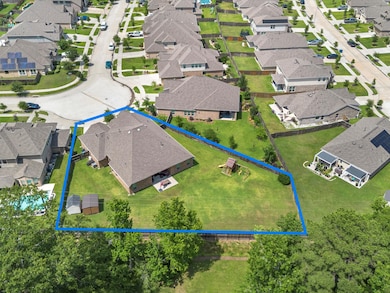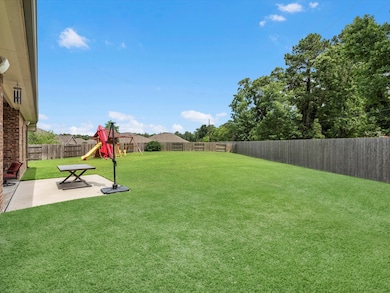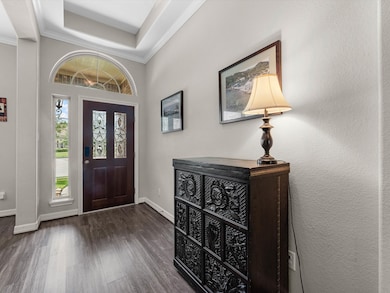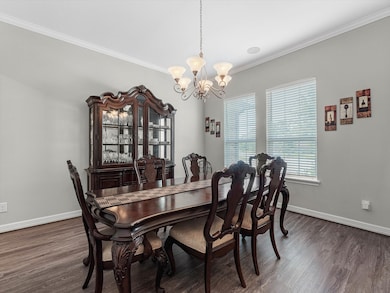
3466 Oakheath Manor Way Porter, TX 77365
Estimated payment $4,382/month
Highlights
- Very Popular Property
- Deck
- Covered patio or porch
- Shadow Forest Elementary School Rated A
- Traditional Architecture
- 2 Car Attached Garage
About This Home
Sprawling Single-Story, Zoned to Kingwood High School, sitting on a ENORMOUS lot in this quiet section of Royal Brook. 4 Bedrooms | 3.5 Baths | 2.5 Car Finished Garage w/ Mini Split AC. The interior plan offers endless function with a split bedroom layout, formal dining at front entry, study w/ french doors, a game room, AND a full media room! Thoughtful updates throughout, both by builder and owner! Entertain and host in the open concept living and kitchen, anchored by an expansive kitchen bar/island. The kitchen is adorned with upgraded selections, ample cabinetry, and extensive granite surface area. The living room is spaciously designed, featuring tray ceilings and tranquil backyard views. Speaking of the backyard- do you like room to play, relax, entertain, maybe add a pool? This is it! One of the largest in the community, offering wooded views and plenty of space to enjoy!
Home Details
Home Type
- Single Family
Est. Annual Taxes
- $12,656
Year Built
- Built in 2018
Lot Details
- 0.41 Acre Lot
- Back Yard Fenced
- Sprinkler System
HOA Fees
- $100 Monthly HOA Fees
Parking
- 2 Car Attached Garage
- Oversized Parking
Home Design
- Traditional Architecture
- Brick Exterior Construction
- Slab Foundation
- Composition Roof
- Stone Siding
- Radiant Barrier
Interior Spaces
- 3,308 Sq Ft Home
- 1-Story Property
- Wired For Sound
- Crown Molding
- Ceiling Fan
- Gas Log Fireplace
- Insulated Doors
- Formal Entry
- Washer and Gas Dryer Hookup
Kitchen
- Convection Oven
- Gas Range
- Microwave
- Dishwasher
- Disposal
Flooring
- Carpet
- Vinyl Plank
- Vinyl
Bedrooms and Bathrooms
- 4 Bedrooms
Home Security
- Prewired Security
- Fire and Smoke Detector
Eco-Friendly Details
- ENERGY STAR Qualified Appliances
- Energy-Efficient Windows with Low Emissivity
- Energy-Efficient HVAC
- Energy-Efficient Lighting
- Energy-Efficient Insulation
- Energy-Efficient Doors
- Energy-Efficient Thermostat
- Ventilation
Outdoor Features
- Deck
- Covered patio or porch
- Shed
Schools
- Shadow Forest Elementary School
- Riverwood Middle School
- Kingwood High School
Utilities
- Central Heating and Cooling System
- Heating System Uses Gas
- Programmable Thermostat
Community Details
- Inframark Association, Phone Number (281) 375-5971
- Built by Ashton Woods
- Royal Brook At Kingwood Subdivision
- Greenbelt
Map
Home Values in the Area
Average Home Value in this Area
Tax History
| Year | Tax Paid | Tax Assessment Tax Assessment Total Assessment is a certain percentage of the fair market value that is determined by local assessors to be the total taxable value of land and additions on the property. | Land | Improvement |
|---|---|---|---|---|
| 2023 | $10,285 | $618,947 | $82,066 | $536,881 |
| 2022 | $12,560 | $542,623 | $82,066 | $460,557 |
| 2021 | $11,945 | $462,290 | $82,066 | $380,224 |
| 2020 | $12,186 | $449,523 | $82,066 | $367,457 |
| 2019 | $4,951 | $215,554 | $60,743 | $154,811 |
| 2018 | $1,729 | $0 | $0 | $0 |
Property History
| Date | Event | Price | Change | Sq Ft Price |
|---|---|---|---|---|
| 05/30/2025 05/30/25 | For Sale | $574,990 | -- | $174 / Sq Ft |
Purchase History
| Date | Type | Sale Price | Title Company |
|---|---|---|---|
| Vendors Lien | -- | Stewart Title |
Mortgage History
| Date | Status | Loan Amount | Loan Type |
|---|---|---|---|
| Open | $382,222 | New Conventional |
About the Listing Agent
Caleb's Other Listings
Source: Houston Association of REALTORS®
MLS Number: 78171072
APN: 1389050020019
- 3521 Magnolia Dr
- 3518 Galway Glen Trail
- 9102 Hueni Rd
- 5810 Banfield Canyon Ln
- 0 Hueni Rd Unit 49962190
- 3711 Spruce Bay Dr
- 3330 Dovetail Hollow Ln
- 3314 Crimson Maple Ct
- 3310 Bellwick Chase Ln
- 5327 Jasper Grove Ct
- 000 Hueni Rd
- 3227 Skylark Valley Trace
- 5802 Willow Park Terrace Ln
- 5722 Willow Park Terrace Ln
- 3214 Fair Falls Dr
- 3013 Kendrick Springs Ln
- 5315 Arbor Bridge Ct
- 3823 Wildwood Valley Ct
- 4602 Timber Pine Trail
- 3207 Pine Arbor Trail
