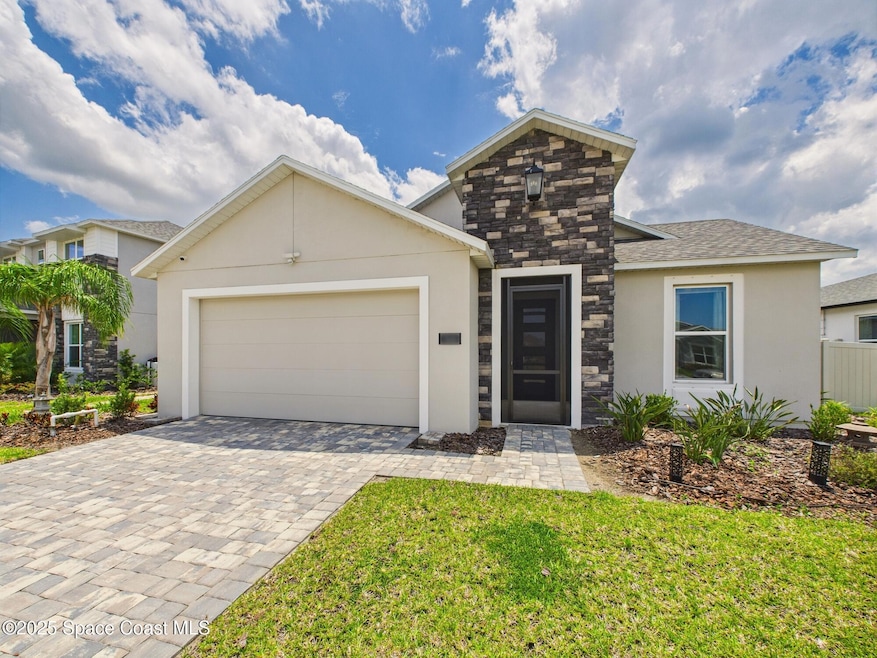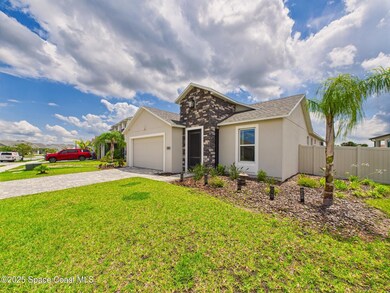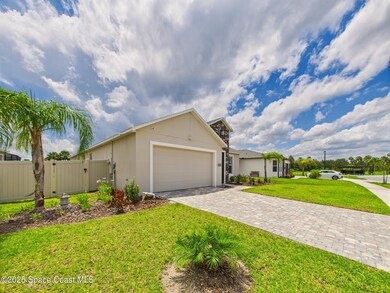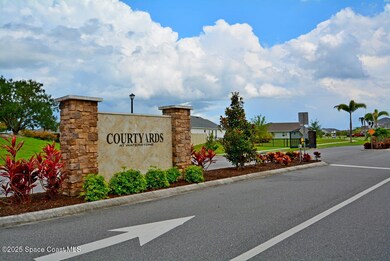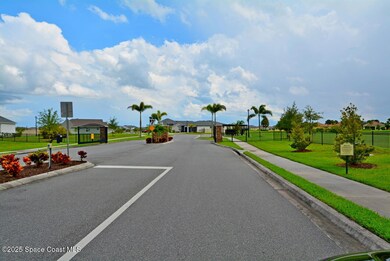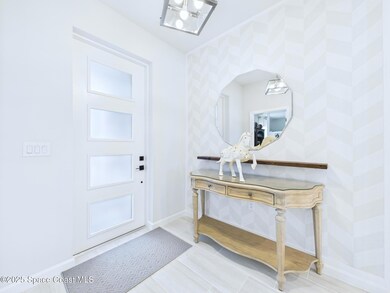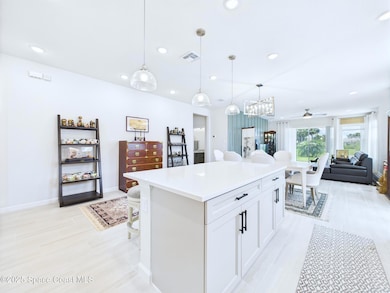3466 Rixford Way Palm Bay, FL 32909
Estimated payment $2,871/month
Highlights
- New Construction
- Lake View
- Traditional Architecture
- Gated Community
- Open Floorplan
- Screened Porch
About This Home
Welcome to your new Landsea Neutide model home maintained with luxury care! This model home boasts sleek modern finishes and an abundance of natural light. Take pleasure in your gourmet kitchen or soak in the large tub in the master suite. This home is located in sought after Courtyards of Waterstone with four bedrooms and a home office. Built in 2023, this home is 2106 sq ft concrete block with a scenic lake view from the back patio. The home has a paver driveway, walkway and entry that leads to a modern entry door and a well maintained landscaped front and backyard. Modern light fixtures with beautiful backsplash in kitchen, counter tops with an extra-large kitchen island made out of white sand quartz. The home also has two exterior hose bibs, Wireless garage door opener and a Apple Home Pod Mini, Light Dimmer Switches, Wireless Network Internet, Tankless Water Heater, Reme Halo Air Purifier, Hurricane Shutters and Low-E double pane vinyl windows.
Sprinkler system on well water
Home Details
Home Type
- Single Family
Est. Annual Taxes
- $4,434
Year Built
- Built in 2023 | New Construction
Lot Details
- 8,276 Sq Ft Lot
- Lot Dimensions are 50x100
- East Facing Home
- Back Yard Fenced
- Front and Back Yard Sprinklers
- Cleared Lot
HOA Fees
- $72 Monthly HOA Fees
Parking
- 2 Car Garage
- Garage Door Opener
Home Design
- Traditional Architecture
- Shingle Roof
- Block Exterior
- Asphalt
- Stucco
Interior Spaces
- 2,106 Sq Ft Home
- 1-Story Property
- Open Floorplan
- Furniture Can Be Negotiated
- Ceiling Fan
- Entrance Foyer
- Screened Porch
- Lake Views
Kitchen
- Electric Oven
- Electric Range
- Microwave
- Dishwasher
- Kitchen Island
- Disposal
Flooring
- Carpet
- Tile
Bedrooms and Bathrooms
- 4 Bedrooms
- Walk-In Closet
- 2 Full Bathrooms
- Separate Shower in Primary Bathroom
Laundry
- Dryer
- Washer
Home Security
- Security System Owned
- Smart Lights or Controls
- Smart Home
- Smart Locks
- Smart Thermostat
- Hurricane or Storm Shutters
- Fire and Smoke Detector
Eco-Friendly Details
- Smart Irrigation
Schools
- Sunrise Elementary School
- Southwest Middle School
- Bayside High School
Utilities
- Central Heating and Cooling System
- Underground Utilities
- Tankless Water Heater
- Cable TV Available
Listing and Financial Details
- Assessor Parcel Number 30-37-04-02-*-101
Community Details
Overview
- Association fees include ground maintenance
- Courtyards Of Waterstone Association, Phone Number (321) 757-7902
- The Courtyards At Waterstone Subdivision
Recreation
- Community Pool
- Community Spa
Security
- Gated Community
Map
Home Values in the Area
Average Home Value in this Area
Property History
| Date | Event | Price | List to Sale | Price per Sq Ft |
|---|---|---|---|---|
| 07/01/2025 07/01/25 | Price Changed | $459,950 | -3.2% | $218 / Sq Ft |
| 06/05/2025 06/05/25 | For Sale | $475,000 | -- | $226 / Sq Ft |
Source: Space Coast MLS (Space Coast Association of REALTORS®)
MLS Number: 1048098
- 1720 Plan at Courtyard at Waterstone
- 2705 Plan at Courtyard at Waterstone
- 1780 Plan at Courtyard at Waterstone
- 1480 Plan at Courtyard at Waterstone
- 1512 Plan at Courtyard at Waterstone
- 2000 Plan at Courtyard at Waterstone
- 3531 Plume Way SE
- 1657 Dittmer Cir SE
- 3548 Plume Way SE
- 1639 Dittmer Cir SE
- 2114 Middlebury Dr SE
- 1873 Middlebury Dr SE
- 2454 Middlebury Dr SE
- 1622 Dittmer Cir SE
- 2043 Middlebury Dr SE
- 3490 Leclaire Ln SE
- 2313 Middlebury Dr
- 2303 Middlebury Dr
- 1533 Dittmer Cir SE
- 1521 Dittmer Cir SE
- 1654 Middlebury Dr SE
- 1844 Middlebury Dr SE
- 1884 Middlebury Dr SE
- 1954 Farmhouse Rd SE
- 2053 Farmhouse Rd SE
- 2073 Farmhouse Rd SE
- 1854 Capital Dr SE
- 866 Dugan Cir SE
- 3789 Foggy Mist Rd SE
- 2164 Farmhouse Rd SE
- 2173 Farmhouse Rd SE
- 2194 Farmhouse Rd SE
- 1334 Washburn St SE
- 3782 Coachman Ln SE
- 2034 Capital Dr SE
- 724 Hatton Ln SE
- 3635 Peony Ct SE
- 3452 Barringer Dr SE
- 3215 Westminster Ave SE
- 3739 Grappler Cir SE
