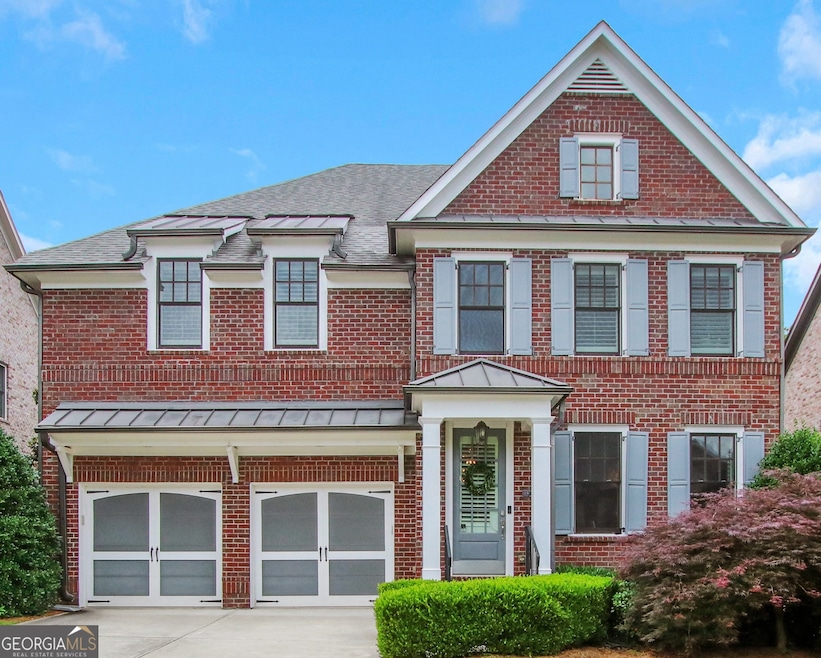Welcome to this stunning FORMER MODEL home in the coveted Reserve at Brookleigh, built by Ashton Woods and thoughtfully curated with premium upgrades. This timeless four-sided brick residence showcases a sought-after PRIMARY-ON-MAIN floor plan, a spacious loft, and a beautifully FINISHED terrace level. Enjoy a true chef's kitchen appointed with JennAir professional appliances, including a gas range and built-in refrigerator-perfectly complemented by upscale finishes throughout. Seamless indoor-outdoor living awaits with a SCREENED PORCH with fireplace, pergola-covered deck, and a private lot offering serene natural views. The terrace level is designed for entertaining and extended living, featuring a living space, mini kitchen, bedroom and full bath, and a custom HOME THEATRE! Additional highlights include plantation shutters, upgraded lighting, designer carpet and paint, a Sonos sound system, overhead garage storage, and exquisite millwork including brick archways and judge's paneling. Residents enjoy low-maintenance living with HOA-covered yard care and access to a PRIVATE zero-entry pool, steps from Blackburn Park. Located in the Montgomery Elementary School district, these homes by Ashton Woods provide easy access to a brand new Publix, Whole Foods, Northside Hospital, and convenient routes to I-285 and 400. This is a truly turnkey luxury home in one of Brookhaven's most sought-after communities.

