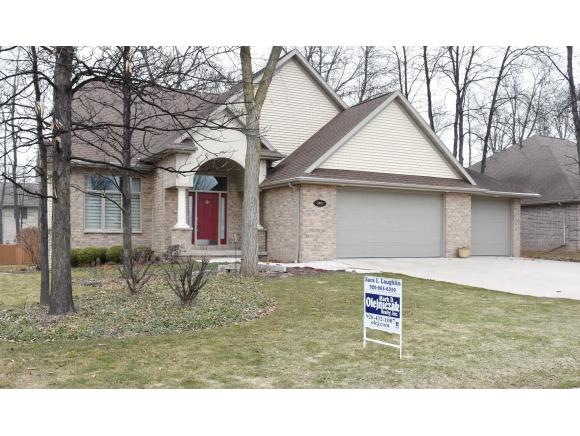
3467 Edinburgh Rd Green Bay, WI 54311
Red Smith NeighborhoodHighlights
- Contemporary Architecture
- 3 Car Attached Garage
- Forced Air Heating and Cooling System
- Main Floor Primary Bedroom
About This Home
As of January 2025Better than new picturesque 2 story home on beautifully landscaped yard with stone patio, lovely walkways and borders! Tasteful upgrades throughout home include granite countertops, finished basement with family or theatre room, office and full bath (surround sound speakers). Great workshop in basement, 3 car garage, not to mention close proximity to ever popular Red Smith Schools! SF p/seller.
Last Agent to Sell the Property
Mark D Olejniczak Realty, Inc. License #94-60724 Listed on: 03/10/2016
Home Details
Home Type
- Single Family
Est. Annual Taxes
- $5,219
Lot Details
- Lot Dimensions are 86x130
Home Design
- Contemporary Architecture
- Brick Exterior Construction
- Poured Concrete
- Vinyl Siding
Interior Spaces
- 2-Story Property
- Basement Fills Entire Space Under The House
Kitchen
- Oven or Range
- Microwave
Bedrooms and Bathrooms
- 4 Bedrooms
- Primary Bedroom on Main
Laundry
- Dryer
- Washer
Parking
- 3 Car Attached Garage
- Garage Door Opener
- Driveway
Schools
- Red Smith Elementary And Middle School
- Preble High School
Utilities
- Forced Air Heating and Cooling System
- Heating System Uses Natural Gas
Community Details
- La Baye Estates Subdivision
Ownership History
Purchase Details
Home Financials for this Owner
Home Financials are based on the most recent Mortgage that was taken out on this home.Purchase Details
Home Financials for this Owner
Home Financials are based on the most recent Mortgage that was taken out on this home.Purchase Details
Home Financials for this Owner
Home Financials are based on the most recent Mortgage that was taken out on this home.Purchase Details
Home Financials for this Owner
Home Financials are based on the most recent Mortgage that was taken out on this home.Purchase Details
Home Financials for this Owner
Home Financials are based on the most recent Mortgage that was taken out on this home.Similar Homes in Green Bay, WI
Home Values in the Area
Average Home Value in this Area
Purchase History
| Date | Type | Sale Price | Title Company |
|---|---|---|---|
| Trustee Deed | $490,000 | Stewart Title Co | |
| Warranty Deed | $264,900 | Bay Title | |
| Warranty Deed | $269,900 | Land Title & Closing | |
| Corporate Deed | $275,000 | Evans Title | |
| Warranty Deed | $41,900 | -- |
Mortgage History
| Date | Status | Loan Amount | Loan Type |
|---|---|---|---|
| Open | $367,500 | No Value Available | |
| Previous Owner | $152,500 | New Conventional | |
| Previous Owner | $211,920 | New Conventional | |
| Previous Owner | $192,200 | New Conventional | |
| Previous Owner | $69,399 | Unknown | |
| Previous Owner | $57,000 | Credit Line Revolving | |
| Previous Owner | $215,920 | Unknown | |
| Previous Owner | $25,000 | Credit Line Revolving | |
| Previous Owner | $175,000 | Unknown | |
| Previous Owner | $187,400 | Construction |
Property History
| Date | Event | Price | Change | Sq Ft Price |
|---|---|---|---|---|
| 01/17/2025 01/17/25 | Sold | $490,000 | -2.0% | $147 / Sq Ft |
| 01/07/2025 01/07/25 | Pending | -- | -- | -- |
| 11/05/2024 11/05/24 | For Sale | $499,900 | +88.7% | $150 / Sq Ft |
| 04/23/2016 04/23/16 | Sold | $264,900 | 0.0% | $90 / Sq Ft |
| 03/30/2016 03/30/16 | Pending | -- | -- | -- |
| 03/10/2016 03/10/16 | For Sale | $264,900 | -- | $90 / Sq Ft |
Tax History Compared to Growth
Tax History
| Year | Tax Paid | Tax Assessment Tax Assessment Total Assessment is a certain percentage of the fair market value that is determined by local assessors to be the total taxable value of land and additions on the property. | Land | Improvement |
|---|---|---|---|---|
| 2024 | $6,281 | $330,000 | $49,700 | $280,300 |
| 2023 | $6,031 | $330,000 | $49,700 | $280,300 |
| 2022 | $5,874 | $330,000 | $49,700 | $280,300 |
| 2021 | $6,086 | $257,800 | $44,700 | $213,100 |
| 2020 | $6,108 | $257,800 | $44,700 | $213,100 |
| 2019 | $5,939 | $257,800 | $44,700 | $213,100 |
| 2018 | $5,788 | $257,800 | $44,700 | $213,100 |
| 2017 | $5,685 | $257,800 | $44,700 | $213,100 |
| 2016 | $5,602 | $257,800 | $44,700 | $213,100 |
| 2015 | $5,325 | $241,900 | $44,700 | $197,200 |
| 2014 | $5,536 | $241,900 | $44,700 | $197,200 |
| 2013 | $5,536 | $241,900 | $44,700 | $197,200 |
Agents Affiliated with this Home
-
Laura Olejniczak-carmichael

Seller's Agent in 2025
Laura Olejniczak-carmichael
Mark D Olejniczak Realty, Inc.
(920) 246-1622
2 in this area
125 Total Sales
-
N
Buyer's Agent in 2025
Non-Member Account
RANW Non-Member Account
-
Sara Olejniczak

Seller's Agent in 2016
Sara Olejniczak
Mark D Olejniczak Realty, Inc.
(920) 321-9146
1 in this area
73 Total Sales
Map
Source: REALTORS® Association of Northeast Wisconsin
MLS Number: 50138418
APN: 22-1588-125
- 2704 Sussex Rd
- 3501 Spyglass Hill Dr
- 3571 Glen Abbey Dr
- 3349 Pebble Beach Ct
- 3562 Bay Harbor Dr
- 3609 Glen Oaks Pass
- 3781 Algoma Rd
- 2905 Bay Settlement Rd
- 3047 Nicolet Dr
- 0 Champeau Rd
- 3640 Windy Hill Dr
- 0 Clydesdale Dr Unit 50308589
- 0 Edmund Rd
- 0 Ivy Hill Dr
- 1833 Beethoven Dr
- 1625 Symphony Heights
- 1605 E Sonata Dr
- 1615 Symphony Heights
- 1505 N Bay Highlands Dr Unit D1
- 1650 Lake Largo Dr
