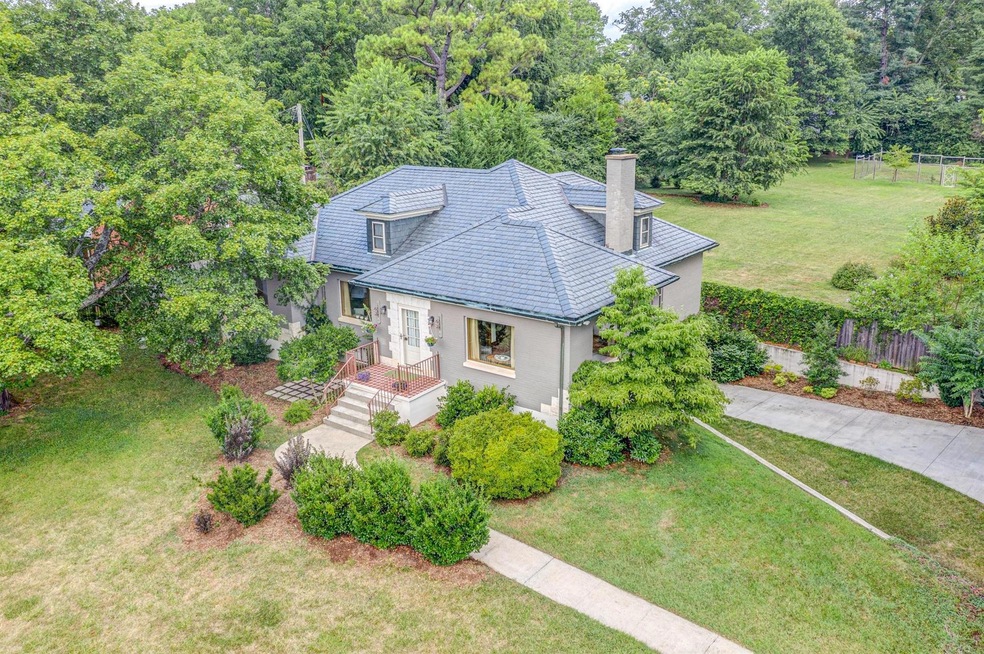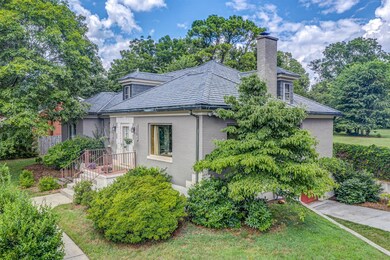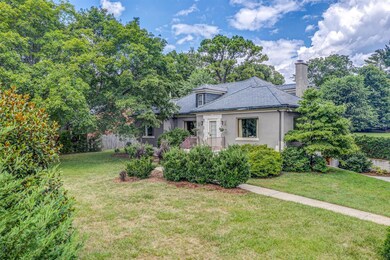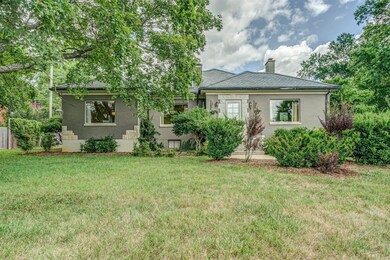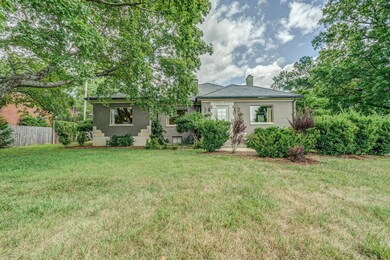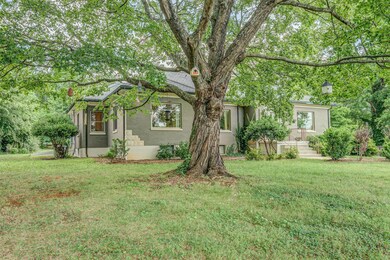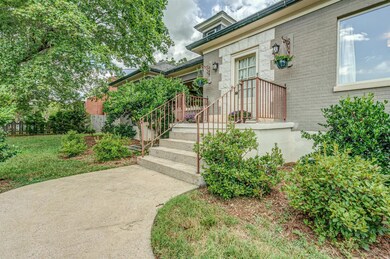
3467 Grandin Rd SW Roanoke, VA 24018
Greater Deyerle NeighborhoodEstimated Value: $407,000 - $482,000
Highlights
- 1.19 Acre Lot
- No HOA
- 2 Car Detached Garage
- Grandin Court Elementary School Rated A-
- Breakfast Area or Nook
- Rear Porch
About This Home
As of September 2020Located on a 1.19 acre lot in SW City, this charming 1.5 story has been nicely updated, while preserving the architectural integrity of this special 3 BR, 3.5 Bath home. Entry level includes spacious LR, formal DR, family room, kitchen with breakfast area, back hall foyer, half bath, 2 BR's & hall bath. Upper level has been completed as an ensuite with dressing room, full bath & closets. Lower level is completely heated & includes an office staged as a bedroom, & unique full bath. The other semi-finished areas include a rec room, storage, a huge workshop area, and a large garage - also heated! Updates since 2014 include AC, gas furnace, hot water heater, beautifully remodeled kitchen w/ SS appliances, gas range, granite & cabinets w/ custom open shelves,
Last Agent to Sell the Property
MKB, REALTORS(r) License #0225096040 Listed on: 07/31/2020

Home Details
Home Type
- Single Family
Est. Annual Taxes
- $2,625
Year Built
- Built in 1949
Lot Details
- 1.19 Acre Lot
- Garden
Home Design
- Brick Exterior Construction
Interior Spaces
- 1.5-Story Property
- French Doors
- Storage
Kitchen
- Breakfast Area or Nook
- Gas Range
- Range Hood
- Dishwasher
Bedrooms and Bathrooms
- 3 Bedrooms | 2 Main Level Bedrooms
Laundry
- Laundry on main level
- Dryer
- Washer
Basement
- Walk-Out Basement
- Basement Fills Entire Space Under The House
Parking
- 2 Car Detached Garage
- Tuck Under Garage
- Off-Street Parking
Outdoor Features
- Rear Porch
Schools
- Grandin Court Elementary School
- Woodrow Wilson Middle School
- Patrick Henry High School
Utilities
- Forced Air Heating and Cooling System
- Electric Water Heater
- Cable TV Available
Community Details
- No Home Owners Association
- Restaurant
Ownership History
Purchase Details
Home Financials for this Owner
Home Financials are based on the most recent Mortgage that was taken out on this home.Similar Homes in Roanoke, VA
Home Values in the Area
Average Home Value in this Area
Purchase History
| Date | Buyer | Sale Price | Title Company |
|---|---|---|---|
| Taylor Alan | $300,000 | Acquisition Title & Setmnt |
Mortgage History
| Date | Status | Borrower | Loan Amount |
|---|---|---|---|
| Open | Taylor Alan | $180,000 | |
| Previous Owner | Copeland Jefferson D | $176,550 |
Property History
| Date | Event | Price | Change | Sq Ft Price |
|---|---|---|---|---|
| 09/16/2020 09/16/20 | Sold | $300,000 | +5.3% | $100 / Sq Ft |
| 08/03/2020 08/03/20 | Pending | -- | -- | -- |
| 07/31/2020 07/31/20 | For Sale | $285,000 | -- | $95 / Sq Ft |
Tax History Compared to Growth
Tax History
| Year | Tax Paid | Tax Assessment Tax Assessment Total Assessment is a certain percentage of the fair market value that is determined by local assessors to be the total taxable value of land and additions on the property. | Land | Improvement |
|---|---|---|---|---|
| 2024 | $4,543 | $342,200 | $71,000 | $271,200 |
| 2023 | $4,543 | $317,300 | $61,700 | $255,600 |
| 2022 | $3,874 | $292,100 | $53,700 | $238,400 |
| 2021 | $3,135 | $257,000 | $53,700 | $203,300 |
| 2020 | $2,894 | $215,200 | $53,700 | $161,500 |
| 2019 | $2,853 | $211,800 | $53,700 | $158,100 |
| 2018 | $2,853 | $211,800 | $53,700 | $158,100 |
| 2017 | $2,709 | $207,900 | $53,700 | $154,200 |
| 2016 | $2,729 | $209,500 | $53,700 | $155,800 |
| 2015 | $2,200 | $195,000 | $53,700 | $141,300 |
| 2014 | $2,200 | $184,900 | $54,000 | $130,900 |
Agents Affiliated with this Home
-
Vickie Clarke

Seller's Agent in 2020
Vickie Clarke
MKB, REALTORS(r)
(540) 798-3957
5 in this area
142 Total Sales
-
KELLI L EAGLE
K
Buyer's Agent in 2020
KELLI L EAGLE
PARK PLACE REALTY INC
(540) 815-2225
2 in this area
51 Total Sales
Map
Source: Roanoke Valley Association of REALTORS®
MLS Number: 871885
APN: 502-0116
- 2343 Circle Dr SW
- 2104 Deyerle Rd SW
- 2440 Charing Cross Dr
- 4102 Mud Lick Rd SW
- 3631 Bower Rd
- 3615 Larson Oaks Dr
- 3643 Larson Ln
- 3335 Hidden Oak Rd SW
- 3345 Hidden Oak Rd SW
- 3114 Clearview Dr
- 3716 Bower Rd
- 2614 Beverly Blvd SW
- 2620 Beverly Blvd SW
- 1710 Dawn Ln SW
- 3325 Fleetwood Ave
- 3325 Fleetwood Ave SW
- 3821 Vauxhall Rd
- 3816 Vauxhall Rd
- 3713 Pinevale Rd
- 3233 Oakdale Rd SW
- 3467 Grandin Rd SW
- 3473 Grandin Rd SW
- 3457 Grandin Rd SW
- 3477 Grandin Rd SW
- 3481 Grandin Rd SW
- 3485 Grandin Rd SW
- 3447 Grandin Rd SW
- 3466 Grandin Rd
- 3478 Grandin Rd
- 3472 Grandin Rd
- 3484 Grandin Rd
- 3466 Grandin Rd
- 3454 Windsor Rd SW
- 3435 Grandin Rd SW
- 3460 Grandin Rd
- 2348 Johns Ln SW
- 3460 Windsor Rd SW
- 3446 Windsor Rd SW
- 0 Grandin Rd
- 2411 Chelsea St
