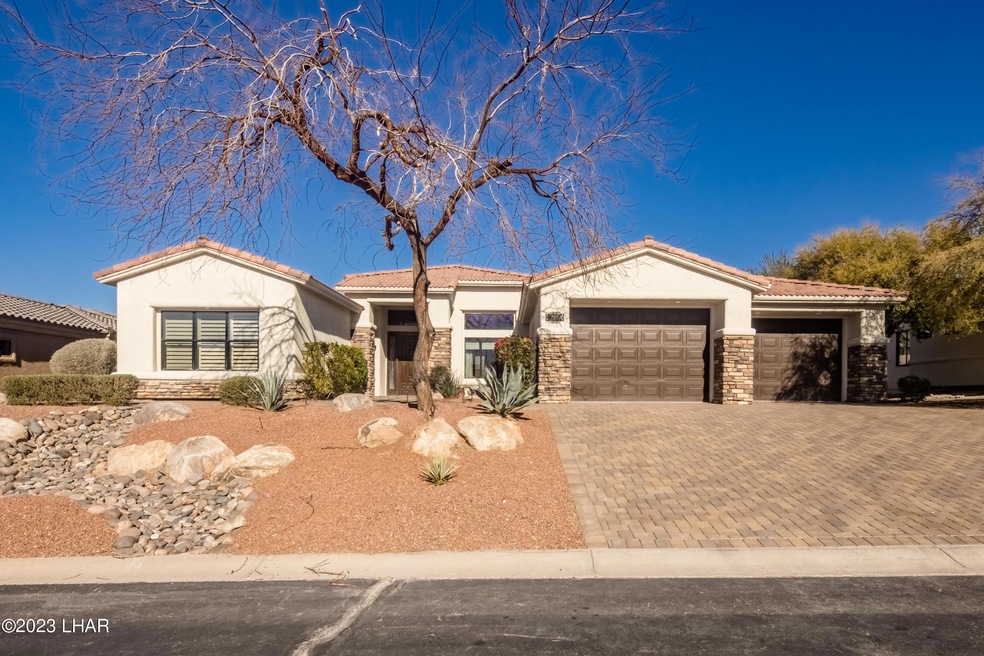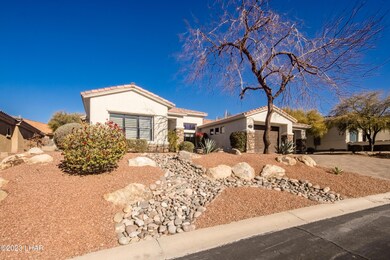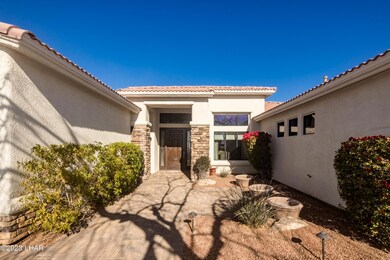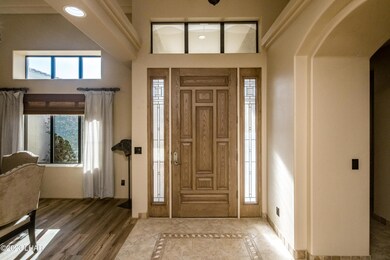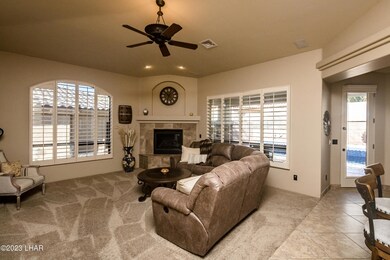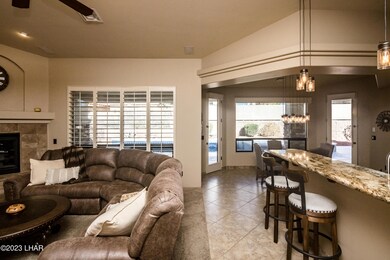
3467 N Latrobe Dr Lake Havasu City, AZ 86404
Desert Hills NeighborhoodHighlights
- Golf Course Community
- Gas Heated Pool
- Gated Community
- Garage Cooled
- Primary Bedroom Suite
- River View
About This Home
As of September 2024Welcome to luxurious living in the gated Refuge community! This spacious home features an open, great room design that's centered by a large island kitchen with granite counters, SS appliances, natural gas cooking, pantry and breakfast nook. You'll enjoy relaxing in the living room with high ceilings and gas fireplace! The master suite is your place to get away from it all, with a large bedroom and master bath with dual sinks, a walk-in shower, soaking tub and awesome walk-in closet. Take your relaxation to the next level with the built-in sauna! The big laundry room has a pantry, tons of storage and utility sink. There are two good sized guest rooms and a guest bath with access out to the pool area! If you've got toys, there's lots of room for them in the air conditioned 3 car garage with 34' deep bay and newer epoxy flooring! Other amenities you'll appreciate include a formal dining room, plantation shutters, lots of storage, a powder bath, new exterior paint and paver driveway! Enjoy the Havasu lifestyle in this awesome backyard with sparkling pool & spa, covered patio and sun deck for catching some rays! River views from the front patio! You'll LOVE living in the Refuge!
Last Buyer's Agent
Candace Currey
Lake Havasu City Properties
Home Details
Home Type
- Single Family
Est. Annual Taxes
- $4,172
Year Built
- Built in 2005
Lot Details
- 9,670 Sq Ft Lot
- Lot Dimensions are 80x110x85x110
- South Facing Home
- Wrought Iron Fence
- Back Yard Fenced
- Block Wall Fence
- Stucco Fence
- Landscaped
- Irrigation
- Property is zoned L-R-1 Single-Family Residential
HOA Fees
- $163 Monthly HOA Fees
Property Views
- River
- Mountain
Home Design
- Wood Frame Construction
- Tile Roof
- Stucco
Interior Spaces
- 2,440 Sq Ft Home
- 1-Story Property
- Open Floorplan
- Vaulted Ceiling
- Ceiling Fan
- Propane Fireplace
- Low Emissivity Windows
- Window Treatments
- Great Room
- Formal Dining Room
- Utility Room
Kitchen
- Breakfast Bar
- Gas Range
- Built-In Microwave
- Dishwasher
- Kitchen Island
- Granite Countertops
- Disposal
- Reverse Osmosis System
Flooring
- Carpet
- Laminate
- Tile
Bedrooms and Bathrooms
- 3 Bedrooms
- Primary Bedroom Suite
- Split Bedroom Floorplan
- Walk-In Closet
- Dual Sinks
- Separate Shower in Primary Bathroom
- Garden Bath
Laundry
- Laundry in Utility Room
- Washer and Dryer Hookup
Parking
- 3 Car Attached Garage
- Garage Cooled
- Exterior Access Door
- Garage Door Opener
Accessible Home Design
- Hard or Low Nap Flooring
Pool
- Gas Heated Pool
- Gunite Pool
- Spa
Outdoor Features
- Covered patio or porch
- Outdoor Water Feature
Utilities
- Mini Split Air Conditioners
- Central Heating and Cooling System
- Programmable Thermostat
- Underground Utilities
- 101 to 200 Amp Service
- Natural Gas Connected
- Water Softener is Owned
- Public Septic
Listing and Financial Details
- Tax Block 5
Community Details
Overview
- Built by CB Development
- The Refuge At Lake Havasu Community
- Refuge At Lake Havasu Subdivision
- Property managed by Amy Telnes Management Services
Recreation
- Golf Course Community
- Park
Security
- Security Guard
- Gated Community
Ownership History
Purchase Details
Home Financials for this Owner
Home Financials are based on the most recent Mortgage that was taken out on this home.Purchase Details
Home Financials for this Owner
Home Financials are based on the most recent Mortgage that was taken out on this home.Purchase Details
Purchase Details
Home Financials for this Owner
Home Financials are based on the most recent Mortgage that was taken out on this home.Purchase Details
Home Financials for this Owner
Home Financials are based on the most recent Mortgage that was taken out on this home.Purchase Details
Home Financials for this Owner
Home Financials are based on the most recent Mortgage that was taken out on this home.Purchase Details
Home Financials for this Owner
Home Financials are based on the most recent Mortgage that was taken out on this home.Purchase Details
Similar Homes in Lake Havasu City, AZ
Home Values in the Area
Average Home Value in this Area
Purchase History
| Date | Type | Sale Price | Title Company |
|---|---|---|---|
| Warranty Deed | $760,000 | Premier Title Agency | |
| Warranty Deed | $715,000 | Pioneer Title | |
| Quit Claim Deed | -- | None Available | |
| Warranty Deed | $478,000 | Pioneer Title Agency Inc | |
| Warranty Deed | $400,000 | Grand Canyon Title Agency | |
| Interfamily Deed Transfer | -- | Grand Canyon Title Agency | |
| Warranty Deed | $378,500 | Pioneer Title Agency Inc | |
| Interfamily Deed Transfer | -- | None Available |
Mortgage History
| Date | Status | Loan Amount | Loan Type |
|---|---|---|---|
| Open | $608,000 | New Conventional | |
| Previous Owner | $340,000 | New Conventional | |
| Previous Owner | $302,800 | New Conventional | |
| Previous Owner | $200,000 | Unknown |
Property History
| Date | Event | Price | Change | Sq Ft Price |
|---|---|---|---|---|
| 06/02/2025 06/02/25 | Price Changed | $898,990 | -5.4% | $368 / Sq Ft |
| 05/08/2025 05/08/25 | For Sale | $949,900 | +25.0% | $389 / Sq Ft |
| 09/06/2024 09/06/24 | Sold | $760,000 | -1.2% | $311 / Sq Ft |
| 08/07/2024 08/07/24 | Pending | -- | -- | -- |
| 08/02/2024 08/02/24 | For Sale | $769,000 | 0.0% | $315 / Sq Ft |
| 08/14/2023 08/14/23 | Rented | $3,500 | 0.0% | -- |
| 07/13/2023 07/13/23 | For Rent | $3,500 | 0.0% | -- |
| 03/10/2023 03/10/23 | Sold | $715,000 | -10.6% | $293 / Sq Ft |
| 02/12/2023 02/12/23 | Pending | -- | -- | -- |
| 02/08/2023 02/08/23 | For Sale | $799,900 | +67.3% | $328 / Sq Ft |
| 09/11/2019 09/11/19 | Sold | $478,000 | -12.9% | $196 / Sq Ft |
| 08/26/2019 08/26/19 | Pending | -- | -- | -- |
| 05/22/2019 05/22/19 | For Sale | $549,000 | +45.0% | $225 / Sq Ft |
| 06/10/2016 06/10/16 | Sold | $378,500 | -13.8% | $155 / Sq Ft |
| 05/11/2016 05/11/16 | Pending | -- | -- | -- |
| 10/22/2015 10/22/15 | For Sale | $439,000 | -- | $180 / Sq Ft |
Tax History Compared to Growth
Tax History
| Year | Tax Paid | Tax Assessment Tax Assessment Total Assessment is a certain percentage of the fair market value that is determined by local assessors to be the total taxable value of land and additions on the property. | Land | Improvement |
|---|---|---|---|---|
| 2026 | -- | -- | -- | -- |
| 2025 | $5,048 | $61,755 | $0 | $0 |
| 2024 | $5,048 | $67,388 | $0 | $0 |
| 2023 | $5,048 | $64,698 | $0 | $0 |
| 2022 | $4,172 | $49,878 | $0 | $0 |
| 2021 | $4,148 | $43,193 | $0 | $0 |
| 2019 | $3,864 | $38,321 | $0 | $0 |
| 2018 | $3,714 | $39,249 | $0 | $0 |
| 2017 | $3,618 | $41,002 | $0 | $0 |
| 2016 | $3,807 | $38,047 | $0 | $0 |
| 2015 | $3,624 | $33,646 | $0 | $0 |
Agents Affiliated with this Home
-
Laynee Sholl

Seller's Agent in 2025
Laynee Sholl
eXp Realty, LLC
(480) 522-9772
10 in this area
228 Total Sales
-
Candace Currey
C
Seller's Agent in 2024
Candace Currey
Coldwell Banker Realty
(928) 302-4817
9 in this area
56 Total Sales
-
L
Buyer Co-Listing Agent in 2024
Local Realty Experts
Selman And Associates
-
Brooke Pope
B
Seller's Agent in 2023
Brooke Pope
Destination Havasu, LLC
(928) 566-9084
1 in this area
44 Total Sales
-
Steve Ticknor

Seller's Agent in 2023
Steve Ticknor
Coldwell Banker Realty
(503) 213-1535
45 in this area
500 Total Sales
-
Brenda Beurrier
B
Seller Co-Listing Agent in 2023
Brenda Beurrier
Destination Havasu, LLC
(928) 486-5555
28 Total Sales
Map
Source: Lake Havasu Association of REALTORS®
MLS Number: 1024703
APN: 120-46-116
- 1882 E Tradition Ln
- 1875 E Tradition Ln
- 1853 E Tradition Ln
- 1835 E Tradition Ln
- 3686 N Winifred Way
- 3587 N Citation Rd
- 1829 E Tradition Ln
- 1892 E Troon Dr
- 1874 E Troon Dr
- 3744 N Swilican Bridge Rd
- 3727 N Masters Ct
- 3734 N Winifred Way
- 1957 E Birkdale Ln
- 1775 E Tradition Ln
- 1984 E Troon Dr
- 3694 Garnet Cir
- 3690 Garnet Cir
- 3690/3694 Garnet Cir
- 3428 London Bridge
- 3194 Joyce Ln
