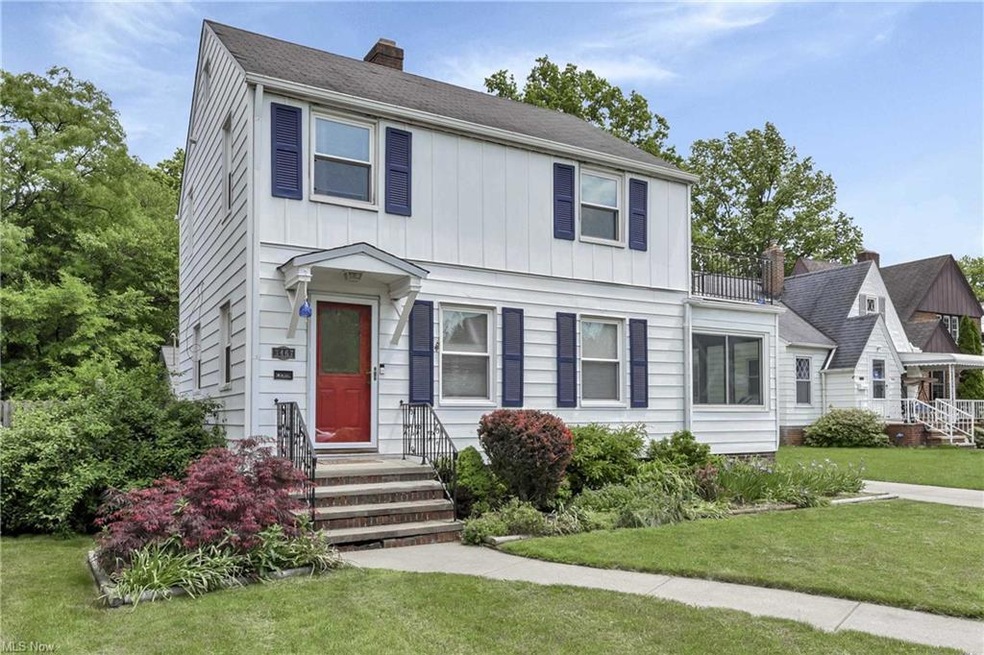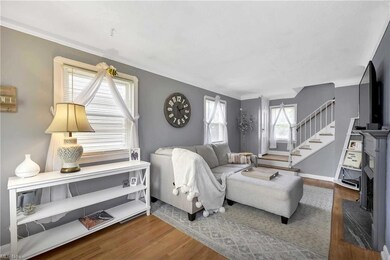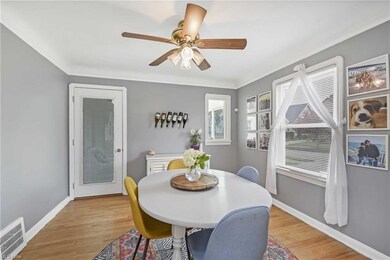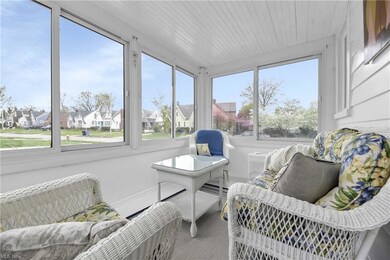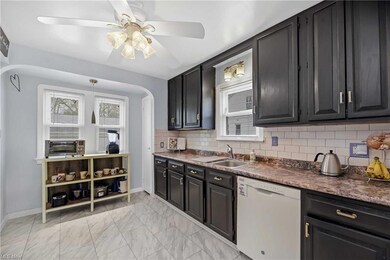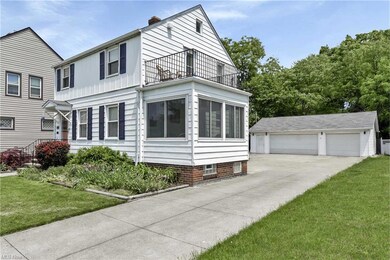
3467 W 145th St Cleveland, OH 44111
Jefferson NeighborhoodHighlights
- Colonial Architecture
- 3 Car Detached Garage
- Forced Air Heating and Cooling System
- 2 Fireplaces
- Enclosed Patio or Porch
- West Facing Home
About This Home
As of June 2022Prepare to be Moved...into this well-maintained Colonial with neutral decor in the beautiful neighborhood of Westpark. Gleaming hardwoods throughout welcome you into the spacious living room which boasts a stately fireplace, mantle, crown molding, and panoramic views into the dining room. Flow into the inviting dining room through the large arched doorway. Step onto the 3-season sunroom where you can enjoy everything from warm summer evenings chatting with friends to cool winter days snuggled up under a blanket watching the snowflakes fall. The kitchen offers plenty of countertop space with a double sink, tile backsplash and all appliances stay. The second floor has 3 bedrooms with ceiling fans, access to the porch and a full bath. The full basement has many possibilities with its glass block windows, carpeted rec room with brick fireplace, laundry room and additional loo. Admire the landscaped yard and wide driveway/patio area leading to a 3 1/2 car garage with plenty of space to house all of your "toys". Furnace one-year-old, Hot Water Tank only a few months old, fridge, stove, dishwasher, washer and dryer all 2 years old. Find comfort in your surroundings with an endless selection of restaurants and shops nearby. Conveniently located between I-90 and I-71 your commute will be a breeze. Take a minute to check out our virtual tour and make an appointment today to tour this picture-perfect home.
Last Agent to Sell the Property
Keller Williams Citywide License #390263 Listed on: 06/02/2022

Home Details
Home Type
- Single Family
Est. Annual Taxes
- $4,390
Year Built
- Built in 1938
Lot Details
- 6,164 Sq Ft Lot
- Lot Dimensions are 40x134
- West Facing Home
Home Design
- Colonial Architecture
- Flat Roof Shape
- Asphalt Roof
- Vinyl Construction Material
Interior Spaces
- 2-Story Property
- 2 Fireplaces
- Partially Finished Basement
- Basement Fills Entire Space Under The House
Kitchen
- Range
- Microwave
- Dishwasher
Bedrooms and Bathrooms
- 3 Bedrooms
Laundry
- Dryer
- Washer
Parking
- 3 Car Detached Garage
- Garage Door Opener
Outdoor Features
- Enclosed Patio or Porch
Utilities
- Forced Air Heating and Cooling System
- Heating System Uses Gas
Community Details
- Vineyard Villas Community
Listing and Financial Details
- Assessor Parcel Number 024-34-019
Ownership History
Purchase Details
Home Financials for this Owner
Home Financials are based on the most recent Mortgage that was taken out on this home.Purchase Details
Home Financials for this Owner
Home Financials are based on the most recent Mortgage that was taken out on this home.Purchase Details
Home Financials for this Owner
Home Financials are based on the most recent Mortgage that was taken out on this home.Purchase Details
Home Financials for this Owner
Home Financials are based on the most recent Mortgage that was taken out on this home.Purchase Details
Purchase Details
Purchase Details
Similar Homes in the area
Home Values in the Area
Average Home Value in this Area
Purchase History
| Date | Type | Sale Price | Title Company |
|---|---|---|---|
| Warranty Deed | $205,000 | Furry Deborah S | |
| Deed | $205,000 | New Title Company Name | |
| Warranty Deed | $168,000 | Cleveland Home Title | |
| Fiduciary Deed | $89,000 | Northern Title Agency Inc | |
| Warranty Deed | $154,685 | Maximum | |
| Deed | $72,000 | -- | |
| Deed | -- | -- |
Mortgage History
| Date | Status | Loan Amount | Loan Type |
|---|---|---|---|
| Open | $12,100 | Credit Line Revolving | |
| Open | $184,500 | New Conventional | |
| Previous Owner | $134,400 | New Conventional | |
| Previous Owner | $86,743 | FHA | |
| Previous Owner | $30,000 | Credit Line Revolving | |
| Previous Owner | $84,000 | Unknown |
Property History
| Date | Event | Price | Change | Sq Ft Price |
|---|---|---|---|---|
| 06/22/2022 06/22/22 | Sold | $205,000 | +10.8% | $118 / Sq Ft |
| 06/05/2022 06/05/22 | Pending | -- | -- | -- |
| 06/02/2022 06/02/22 | For Sale | $185,000 | +10.1% | $106 / Sq Ft |
| 05/15/2020 05/15/20 | Sold | $168,000 | +5.3% | $96 / Sq Ft |
| 03/07/2020 03/07/20 | Pending | -- | -- | -- |
| 03/04/2020 03/04/20 | For Sale | $159,500 | -- | $92 / Sq Ft |
Tax History Compared to Growth
Tax History
| Year | Tax Paid | Tax Assessment Tax Assessment Total Assessment is a certain percentage of the fair market value that is determined by local assessors to be the total taxable value of land and additions on the property. | Land | Improvement |
|---|---|---|---|---|
| 2024 | $4,256 | $64,925 | $15,960 | $48,965 |
| 2023 | $4,461 | $58,810 | $12,710 | $46,100 |
| 2022 | $4,435 | $58,800 | $12,705 | $46,095 |
| 2021 | $4,390 | $58,800 | $12,710 | $46,100 |
| 2020 | $3,550 | $40,180 | $9,770 | $30,420 |
| 2019 | $3,288 | $114,800 | $27,900 | $86,900 |
| 2018 | $3,277 | $40,180 | $9,770 | $30,420 |
| 2017 | $2,519 | $29,790 | $8,190 | $21,600 |
| 2016 | $2,500 | $29,790 | $8,190 | $21,600 |
| 2015 | $2,283 | $29,790 | $8,190 | $21,600 |
| 2014 | $2,283 | $27,100 | $7,460 | $19,640 |
Agents Affiliated with this Home
-
Ed Huck

Seller's Agent in 2022
Ed Huck
Keller Williams Citywide
(216) 470-0802
22 in this area
1,369 Total Sales
-
Connie Lempke

Seller Co-Listing Agent in 2022
Connie Lempke
Keller Williams Citywide
(440) 821-6237
3 in this area
216 Total Sales
-
William Reilly

Buyer's Agent in 2022
William Reilly
Howard Hanna
(440) 759-1502
3 in this area
272 Total Sales
-
Keli Blain

Buyer Co-Listing Agent in 2022
Keli Blain
Howard Hanna
(801) 361-0363
2 in this area
60 Total Sales
-
Peggy Auble

Seller's Agent in 2020
Peggy Auble
Howard Hanna
(440) 396-0534
1 in this area
87 Total Sales
Map
Source: MLS Now
MLS Number: 4377375
APN: 024-34-019
- 3434 W 148th St
- 3470 W 150th St
- 14516 Orchard Park Ave
- 14733 Harley Ave
- 14328 Adrian Ave
- 3615 W 147th St
- 3617 W 147th St
- 3440 W 151st St
- 3301 Warren Rd
- 3496 W 152nd St
- 14114 Berwyn Ave
- 3211 Warren Rd
- 13931 Lorain Ave
- 3596 Warren Rd
- 3739 Warren Rd
- 15310 Lydian Ave
- 15316 Lydian Ave
- 3430 W 136th St
- 3374 W 136th St
- 3354 W 136th St
