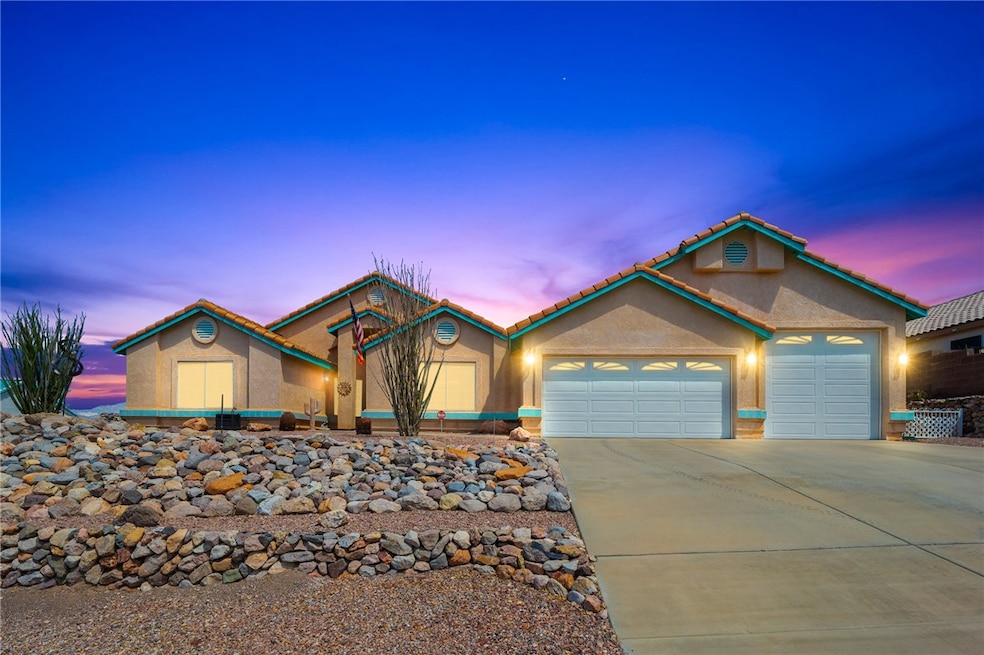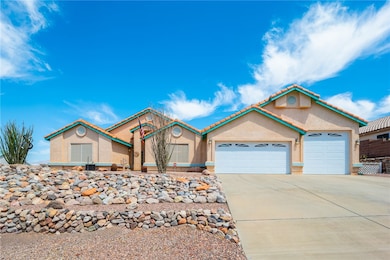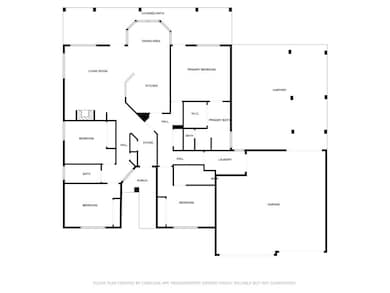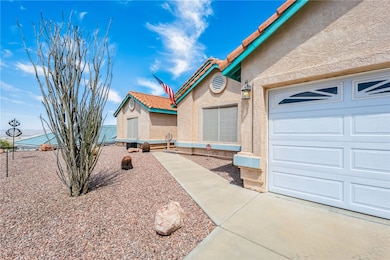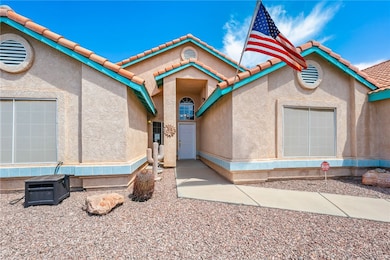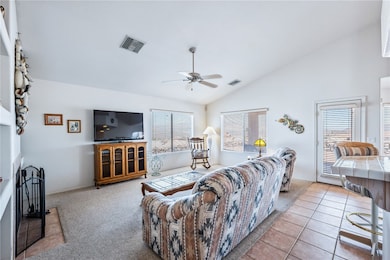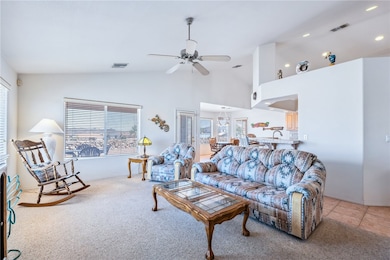3467 Warren Ct Bullhead City, AZ 86429
Sun Ridge Estates NeighborhoodEstimated payment $2,744/month
Highlights
- Panoramic View
- Vaulted Ceiling
- No HOA
- Open Floorplan
- Furnished
- Cul-De-Sac
About This Home
Ready for More Than Just a Home? 3467 Warren Court Delivers the Space, Views, and Lifestyle You've Been Waiting For! Tucked away on a quiet cul-de-sac in sought-after Sun Ridge Estates, on one of the Highest points in the community, this single-story, single owner, 4-bedroom, 3-bath home offers over 2,100 sq ft of flexible living space and it's ready for whatever stage of life you're in. Love to entertain? The open-concept kitchen, dining, and living area flow effortlessly to the covered patio where expansive views set the scene for BBQs, sunsets, cocktails, or that future pool and spa you've been dreaming about. Need room for toys or tools? This is the one! With a pull-through, attached, 3-car garage plus a full carport, there s space for your boat, golf cart, workshop, or weekend toys all under cover, all nicely protected and behind your own walls! Hosting guests or managing a multi-generational household? This floor plan is built for it. The primary suite is privately tucked away, complete with a spacious walk-in closet, dual vanity, and direct access to the backyard. A separate guest wing includes two bedrooms and a full bath, while the fourth bedroom and third bath near the laundry area create the ideal flex space office, in-law suite, or private retreat. And here's the best part: whether you re looking for a full-time residence or the ultimate weekend river getaway, this home delivers! Enjoy proximity to the Colorado River, Katherine Landing, boat launches, and the Laughlin casinos. This home being in a no HOA community gives you both freedom and flexibility to do what you want when you want. With homes like this in short supply, 3467 Warren Court is the kind of opportunity you don't want to let slip by. The time to move is now!
Listing Agent
US SOUTHWEST® Brokerage Phone: 928-681-7570 License #BR681167000 Listed on: 06/02/2025
Home Details
Home Type
- Single Family
Est. Annual Taxes
- $2,834
Year Built
- Built in 1997
Lot Details
- 0.26 Acre Lot
- Lot Dimensions are 85x123x98x126
- Cul-De-Sac
- Back Yard Fenced
- Zoning described as R1 Single-Family Residential
Parking
- 3 Car Garage
- Garage Door Opener
Property Views
- River
- Lake
- Panoramic
- Mountain
Home Design
- Tile Roof
Interior Spaces
- 2,101 Sq Ft Home
- Property has 1 Level
- Open Floorplan
- Furnished
- Vaulted Ceiling
- Ceiling Fan
- Fireplace
- Window Treatments
- Dining Area
Kitchen
- Breakfast Bar
- Microwave
- Dishwasher
- Tile Countertops
- Disposal
Flooring
- Carpet
- Tile
Bedrooms and Bathrooms
- 4 Bedrooms
- Walk-In Closet
- 3 Full Bathrooms
- Garden Bath
Laundry
- Laundry in unit
- Washer
Accessible Home Design
- Low Threshold Shower
- Wheelchair Access
Utilities
- Central Heating and Cooling System
- Multiple Heating Units
- Underground Utilities
- Water Softener
Community Details
- No Home Owners Association
- Sunridge Estates Subdivision
Listing and Financial Details
- Legal Lot and Block 34 / 10
Map
Home Values in the Area
Average Home Value in this Area
Tax History
| Year | Tax Paid | Tax Assessment Tax Assessment Total Assessment is a certain percentage of the fair market value that is determined by local assessors to be the total taxable value of land and additions on the property. | Land | Improvement |
|---|---|---|---|---|
| 2026 | $1,417 | -- | -- | -- |
| 2025 | $2,697 | $38,247 | $0 | $0 |
| 2024 | $2,697 | $38,662 | $0 | $0 |
| 2023 | $2,697 | $32,225 | $0 | $0 |
| 2022 | $2,600 | $27,477 | $0 | $0 |
| 2021 | $2,618 | $25,285 | $0 | $0 |
| 2019 | $2,466 | $20,595 | $0 | $0 |
| 2018 | $2,399 | $20,479 | $0 | $0 |
| 2017 | $2,338 | $20,245 | $0 | $0 |
| 2016 | $2,121 | $20,521 | $0 | $0 |
| 2015 | $1,985 | $19,131 | $0 | $0 |
Property History
| Date | Event | Price | List to Sale | Price per Sq Ft |
|---|---|---|---|---|
| 06/02/2025 06/02/25 | For Sale | $479,000 | -- | $228 / Sq Ft |
Purchase History
| Date | Type | Sale Price | Title Company |
|---|---|---|---|
| Warranty Deed | -- | None Listed On Document |
Source: Western Arizona REALTOR® Data Exchange (WARDEX)
MLS Number: 029573
APN: 348-04-237
- 3539 Sunriver Ct
- 3456 Sunglow Dr
- 3575 Mccormick Blvd
- 3447 Sunflower Dr
- 3460 Sundial Dr
- 3432 Sunriver Rd
- 3422 Landon Dr E
- 3441 Florence Ave
- 3427 Sun Ln
- 3408 Sunriver Rd Unit 207 (B6)
- 3408 Sunriver Rd Unit A1
- 3360 Landon Dr W Unit 6-106
- 890 Florence Ave Unit 203
- 890 Florence Ave Unit 103
- 890 Florence Ave Unit 104
- 890 Florence Ave Unit 204
- 3350 Landon Dr W
- 3350 Landon Dr W Unit 5-104
- 890 Florence Ave Unit 103
- 890 Florence Ave Unit 204
- 3535 Mccormick Blvd Unit 1
- 3442 Sunriver Rd
- 3435 Sunbonnet Dr
- 853 Warren Rd Unit 3
- 3423 McCormick #202 Blvd
- 890 Florence Ave Unit 218
- 3340 Landon Dr W Unit 1-103
- 3409 Sunburst Dr
- 3391 S Ridge Ave
- 2511 Mccormick Blvd
- 2968 La Paloma Dr
- 2795 Desert Foothills Blvd
- 2675 Desert Flowers Dr
- 2902 Desert Vista Dr
- 3263 Secret Pass Canyon Dr
- 2420 7th St
- 2885 Esmerelda Dr
- 2454 Ripple Dr
- 2793 Esmerelda Dr
- 2836 Esmerelda Dr
