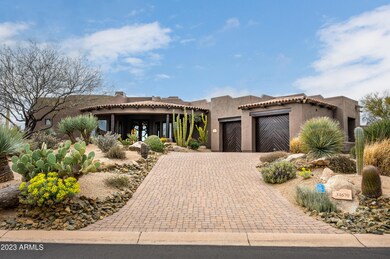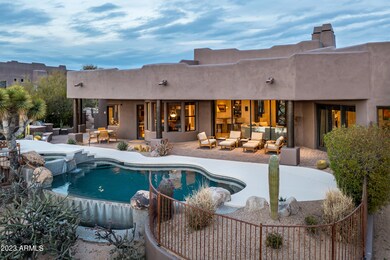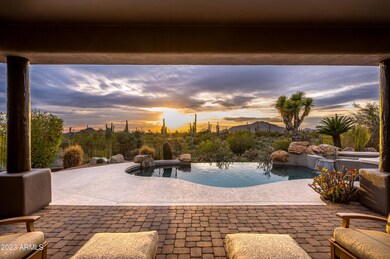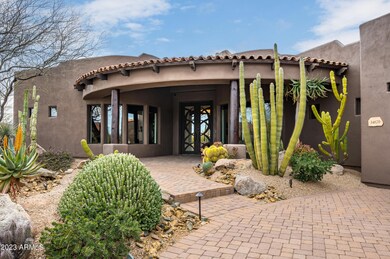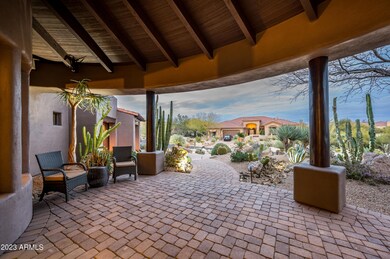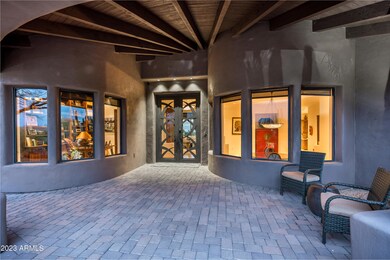
34670 N 92nd Place Scottsdale, AZ 85262
Legend Trail NeighborhoodEstimated Value: $1,651,000 - $1,934,000
Highlights
- Golf Course Community
- Heated Spa
- Clubhouse
- Cactus Shadows High School Rated A-
- City Lights View
- Fireplace in Primary Bedroom
About This Home
As of May 2023There are so many wonderful features to love about this custom home. The attractive circular tile entry roof with a tongue and groove ceiling along with a gorgeous custom designed door. The open concept floor plan. The great room has a 16 foot fully retractable door for the AZ indoor/outdoor lifestyle. The mixologist will appreciate the wet bar. The chef will enjoy the kitchen with a great appliance package featuring a built-in refrigerator & a substantial gas range. All the bedrooms are en-suite for privacy. The resort backyard features a pool with an in- floor cleaning system, a spa with a waterfall feature, a built-in gas BBQ grill, an elevated patio with a fire pit and ample patio undercover to dine and lounge. Everyday you will enjoy the mountain, city lights and sunset views.
Last Agent to Sell the Property
Berkshire Hathaway HomeServices Arizona Properties License #BR584881000 Listed on: 03/31/2023

Home Details
Home Type
- Single Family
Est. Annual Taxes
- $4,411
Year Built
- Built in 2003
Lot Details
- 0.43 Acre Lot
- Desert faces the front and back of the property
- Wrought Iron Fence
- Block Wall Fence
- Front and Back Yard Sprinklers
- Sprinklers on Timer
HOA Fees
- $98 Monthly HOA Fees
Parking
- 3 Car Direct Access Garage
- 2 Open Parking Spaces
- Tandem Parking
- Garage Door Opener
Property Views
- City Lights
- Mountain
Home Design
- Santa Fe Architecture
- Roof Updated in 2023
- Wood Frame Construction
- Built-Up Roof
- Stucco
Interior Spaces
- 3,690 Sq Ft Home
- 1-Story Property
- Wet Bar
- Ceiling height of 9 feet or more
- Ceiling Fan
- Skylights
- Gas Fireplace
- Double Pane Windows
- Family Room with Fireplace
- Living Room with Fireplace
- Security System Owned
Kitchen
- Eat-In Kitchen
- Built-In Microwave
- Kitchen Island
- Granite Countertops
Flooring
- Carpet
- Stone
- Tile
Bedrooms and Bathrooms
- 3 Bedrooms
- Fireplace in Primary Bedroom
- Primary Bathroom is a Full Bathroom
- 5 Bathrooms
- Dual Vanity Sinks in Primary Bathroom
- Hydromassage or Jetted Bathtub
- Bathtub With Separate Shower Stall
Pool
- Heated Spa
- Heated Pool
Outdoor Features
- Covered patio or porch
- Fire Pit
- Built-In Barbecue
Schools
- Desert Sun Academy Elementary School
- Sonoran Trails Middle School
- Cactus Shadows High School
Utilities
- Zoned Heating and Cooling System
- Heating System Uses Natural Gas
- High Speed Internet
- Cable TV Available
Listing and Financial Details
- Tax Lot 4
- Assessor Parcel Number 216-46-049
Community Details
Overview
- Association fees include ground maintenance
- Aam, Llc Association, Phone Number (480) 595-1948
- Legend Trail Parcel K Subdivision
Amenities
- Clubhouse
- Recreation Room
Recreation
- Golf Course Community
- Tennis Courts
- Pickleball Courts
- Heated Community Pool
- Community Spa
- Bike Trail
Ownership History
Purchase Details
Home Financials for this Owner
Home Financials are based on the most recent Mortgage that was taken out on this home.Purchase Details
Purchase Details
Home Financials for this Owner
Home Financials are based on the most recent Mortgage that was taken out on this home.Purchase Details
Home Financials for this Owner
Home Financials are based on the most recent Mortgage that was taken out on this home.Purchase Details
Home Financials for this Owner
Home Financials are based on the most recent Mortgage that was taken out on this home.Purchase Details
Purchase Details
Home Financials for this Owner
Home Financials are based on the most recent Mortgage that was taken out on this home.Purchase Details
Home Financials for this Owner
Home Financials are based on the most recent Mortgage that was taken out on this home.Purchase Details
Home Financials for this Owner
Home Financials are based on the most recent Mortgage that was taken out on this home.Similar Homes in Scottsdale, AZ
Home Values in the Area
Average Home Value in this Area
Purchase History
| Date | Buyer | Sale Price | Title Company |
|---|---|---|---|
| Ann S Wyant Living Trust | $1,850,000 | Chicago Title Agency | |
| Colvin Robert N | -- | None Available | |
| Genovese Colvin Robert N | -- | None Available | |
| Colvin Robert N | -- | None Available | |
| Colvin Robert N | $751,000 | Chicago Title Insurance Co | |
| Colvin Robert N | -- | Chicago Title Insurance Co | |
| Desert West Homes Inc | $168,000 | North American Title Co | |
| Blanchard Mark | -- | Transnation Title Ins Co | |
| Blanchard Mark | -- | Transnation Title Ins Co | |
| Legend Estates Llc | $49,098 | Lawyers Title Of Arizona Inc |
Mortgage History
| Date | Status | Borrower | Loan Amount |
|---|---|---|---|
| Open | Ann S Wyant Living Trust | $1,200,000 | |
| Previous Owner | Colvin Robert N | $28,000 | |
| Previous Owner | Genovese Colvin Robert N | $571,000 | |
| Previous Owner | Colvin Robert N | $210,000 | |
| Previous Owner | Colvin Robert N | $417,000 | |
| Previous Owner | Colvin Robert N | $200,000 | |
| Previous Owner | Colvin Robert N | $100,000 | |
| Previous Owner | Colvin Robert N | $500,000 | |
| Previous Owner | Desert West Homes Inc | $450,000 | |
| Previous Owner | Blanchard Mark | $127,500 | |
| Previous Owner | Legend Estates Llc | $30,000 |
Property History
| Date | Event | Price | Change | Sq Ft Price |
|---|---|---|---|---|
| 05/09/2023 05/09/23 | Sold | $1,850,000 | +2.8% | $501 / Sq Ft |
| 04/06/2023 04/06/23 | Pending | -- | -- | -- |
| 03/31/2023 03/31/23 | For Sale | $1,800,000 | -- | $488 / Sq Ft |
Tax History Compared to Growth
Tax History
| Year | Tax Paid | Tax Assessment Tax Assessment Total Assessment is a certain percentage of the fair market value that is determined by local assessors to be the total taxable value of land and additions on the property. | Land | Improvement |
|---|---|---|---|---|
| 2025 | $4,787 | $86,919 | -- | -- |
| 2024 | $4,578 | $82,780 | -- | -- |
| 2023 | $4,578 | $105,420 | $21,080 | $84,340 |
| 2022 | $4,411 | $83,930 | $16,780 | $67,150 |
| 2021 | $4,789 | $79,220 | $15,840 | $63,380 |
| 2020 | $4,704 | $74,520 | $14,900 | $59,620 |
| 2019 | $4,563 | $73,650 | $14,730 | $58,920 |
| 2018 | $4,438 | $72,720 | $14,540 | $58,180 |
| 2017 | $4,274 | $75,210 | $15,040 | $60,170 |
| 2016 | $4,255 | $70,710 | $14,140 | $56,570 |
| 2015 | $4,024 | $64,250 | $12,850 | $51,400 |
Agents Affiliated with this Home
-
Sandra Allan

Seller's Agent in 2023
Sandra Allan
Berkshire Hathaway HomeServices Arizona Properties
(970) 376-5666
3 in this area
103 Total Sales
-
Rebecca Murphy

Seller Co-Listing Agent in 2023
Rebecca Murphy
Berkshire Hathaway HomeServices Arizona Properties
(480) 277-8376
3 in this area
112 Total Sales
-
AnaMarie Rigo

Buyer's Agent in 2023
AnaMarie Rigo
West USA Realty
(480) 620-7994
2 in this area
126 Total Sales
Map
Source: Arizona Regional Multiple Listing Service (ARMLS)
MLS Number: 6535989
APN: 216-46-049
- 34687 N 93rd Place
- 9235 E Vista Dr
- 9514 E Cavalry Dr
- 9543 E Kiisa Dr
- 35360 N 93rd Way
- 9576 E Kiisa Dr
- 9562 E Cavalry Dr
- 9653 E Sidewinder Trail
- 9620 E Roadrunner Dr
- 9560 E Preserve Way
- 34617 N Desert Ridge Dr
- 8742 E Villa Cassandra Dr
- 9630 E Preserve Way
- 34096 N 87th Way
- 35443 N 87th Place
- 8768 E Granite Pass Rd
- 35348 N 87th St
- 8599 E Sand Flower Dr
- 8606 E Arroyo Seco Rd
- 8769 E Granite Pass Rd
- 34670 N 92nd Place
- 34694 N 92nd Place
- 34646 N 92nd Place
- 34646 N 92nd Place Unit 5
- 34667 N 92nd Place
- 34718 N 92nd Place
- 34703 N 92nd Place
- 34622 N 92nd Place
- 34631 N 92nd Place
- 34739 N 92nd Place
- 34739 N 92nd Place Unit 40
- 34742 N 92nd Place
- 34598 N 92nd Place Unit 7
- 34598 N 92nd Place
- 34775 N 92nd Place
- 9295 E Cavalry Dr
- 34559 N 92nd Place
- 34638 N 93rd Place
- 34616 N 93rd Place
- 34660 N 93rd Place

