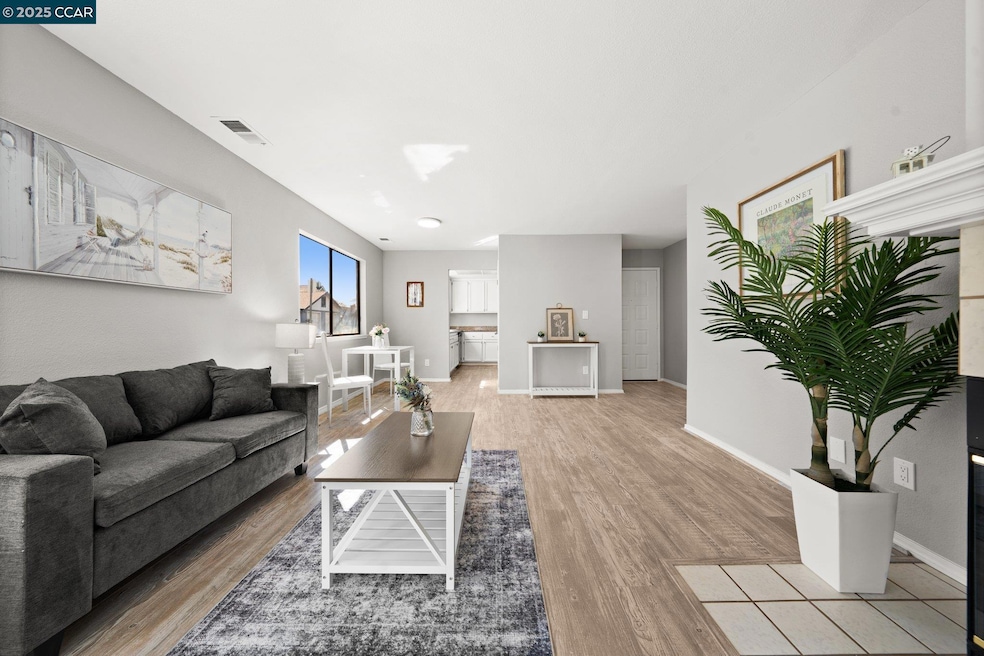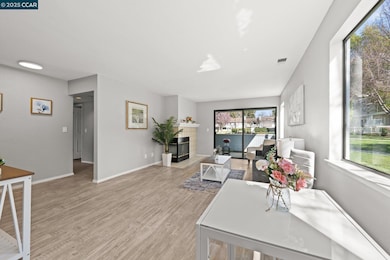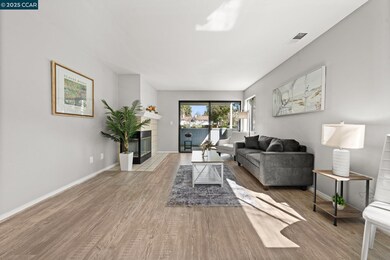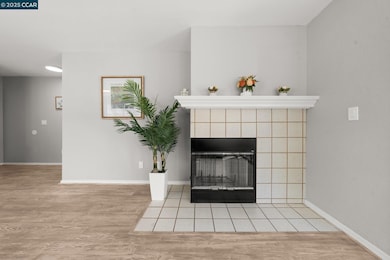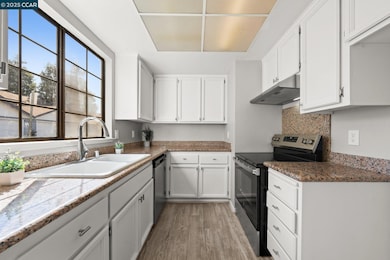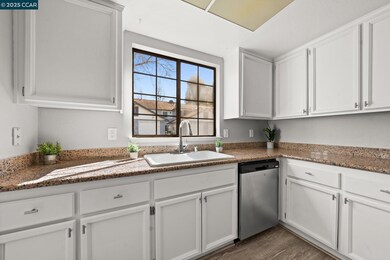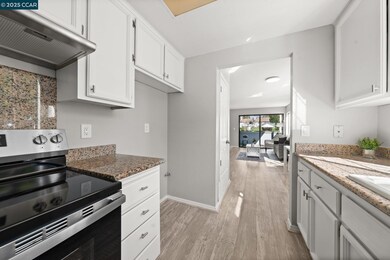
34672 Loreal Terrace Fremont, CA 94555
Ardenwood NeighborhoodEstimated payment $4,622/month
Highlights
- Updated Kitchen
- 149,846 Sq Ft lot
- Solid Surface Countertops
- Forest Park Elementary Rated A
- Contemporary Architecture
- Community Pool
About This Home
Beautiful updated single story end unit with fresh interior paint throughout, updated gourmet chef's kitchen with new stove and dishwasher, new garbage disposal and kitchen faucet, granite countertops, freshly painted cabinetry. Updated bedrooms with new luxury vinyl flooring. No steps to the entry or inside this home. New furnace. Updated primary bathroom with new vanity and sink and new 2-stage toilet. Dual pane windows throughout, mirrored bedroom closet doors, updated electrical switches and outlets. No steps to the entry, spacious garage with extra storage space. Nice patio that backs to the open space. This exceptional home looks like brand new! Come see your new home today!
Property Details
Home Type
- Condominium
Est. Annual Taxes
- $5,198
Year Built
- Built in 1987
HOA Fees
- $340 Monthly HOA Fees
Parking
- 1 Car Detached Garage
- Garage Door Opener
Home Design
- Contemporary Architecture
- Slab Foundation
- Composition Shingle Roof
- Wood Siding
Interior Spaces
- 1-Story Property
- Double Pane Windows
- Living Room with Fireplace
Kitchen
- Updated Kitchen
- Electric Cooktop
- Free-Standing Range
- Dishwasher
- Solid Surface Countertops
Flooring
- Laminate
- Vinyl
Bedrooms and Bathrooms
- 2 Bedrooms
- 2 Full Bathrooms
Laundry
- Laundry in unit
- Stacked Washer and Dryer
Utilities
- Forced Air Heating System
- Heating System Uses Natural Gas
- 220 Volts in Kitchen
- Gas Water Heater
Listing and Financial Details
- Assessor Parcel Number 543444104
Community Details
Overview
- Association fees include common area maintenance, exterior maintenance, management fee, reserves, ground maintenance
- Crossings HOA, Phone Number (510) 896-2638
- The Crossings Subdivision
- Greenbelt
Recreation
- Community Pool
Map
Home Values in the Area
Average Home Value in this Area
Tax History
| Year | Tax Paid | Tax Assessment Tax Assessment Total Assessment is a certain percentage of the fair market value that is determined by local assessors to be the total taxable value of land and additions on the property. | Land | Improvement |
|---|---|---|---|---|
| 2024 | $5,198 | $395,406 | $120,722 | $281,684 |
| 2023 | $5,048 | $394,517 | $118,355 | $276,162 |
| 2022 | $4,969 | $379,783 | $116,035 | $270,748 |
| 2021 | $4,855 | $372,201 | $113,760 | $265,441 |
| 2020 | $4,814 | $375,315 | $112,594 | $262,721 |
| 2019 | $4,760 | $367,957 | $110,387 | $257,570 |
| 2018 | $4,665 | $360,744 | $108,223 | $252,521 |
| 2017 | $4,548 | $353,672 | $106,101 | $247,571 |
| 2016 | $4,461 | $346,740 | $104,022 | $242,718 |
| 2015 | $4,391 | $341,534 | $102,460 | $239,074 |
| 2014 | $4,317 | $334,847 | $100,454 | $234,393 |
Property History
| Date | Event | Price | Change | Sq Ft Price |
|---|---|---|---|---|
| 07/17/2025 07/17/25 | Pending | -- | -- | -- |
| 07/05/2025 07/05/25 | For Sale | $695,000 | -- | $779 / Sq Ft |
Purchase History
| Date | Type | Sale Price | Title Company |
|---|---|---|---|
| Grant Deed | $318,000 | Chicago Title Company | |
| Individual Deed | $152,000 | North American Title Co |
Mortgage History
| Date | Status | Loan Amount | Loan Type |
|---|---|---|---|
| Open | $312,240 | FHA | |
| Previous Owner | $225,000 | Fannie Mae Freddie Mac | |
| Previous Owner | $150,000 | New Conventional | |
| Previous Owner | $100,000 | Credit Line Revolving | |
| Previous Owner | $114,000 | No Value Available |
Similar Homes in Fremont, CA
Source: Contra Costa Association of REALTORS®
MLS Number: 41088706
APN: 543-0444-104-00
- 34631 Musk Terrace
- 34680 Loreal Terrace Unit 23
- 34671 Agree Terrace
- 5004 Crandallwood Dr
- 5176 Tacoma Common
- 34791 Dorado Common
- 34319 Platinum Terrace
- 5326 Tacoma Common
- 5123 Amberwood Dr
- 34722 Siward Dr
- 5406 Ontario Common
- 5409 Ontario Common
- 4774 Canvasback Common
- 34348 Siward Dr
- 34294 Dunhill Dr
- 34189 Finnigan Terrace
- 34505 Salinas Place
- 34263 Lennox Ct
- 4909 Romeo Place
- 4438 Calypso Terrace
- 4977 Conway Terrace
- 5239 Tacoma Common
- 5016 Paseo Padre Pkwy
- 4805 Mallard Common
- 5511 Clove Hitch Loop
- 4941 Bunkhouse St
- 34547 Nantucket Common
- 34500 Fremont Blvd
- 3997 Dryden Rd
- 34077 Paseo Padre Pkwy
- 34050 Westchester Terrace
- 35995 Fremont Blvd
- 3750 Tamayo St
- 36376 San Pedro Dr
- 35655 Haley St
- 35980 Blair Place
- 36707 San Pedro Dr
- 4574 Ellen Way
- 4853 Sally Ct
- 36226 Crystal Springs Dr
