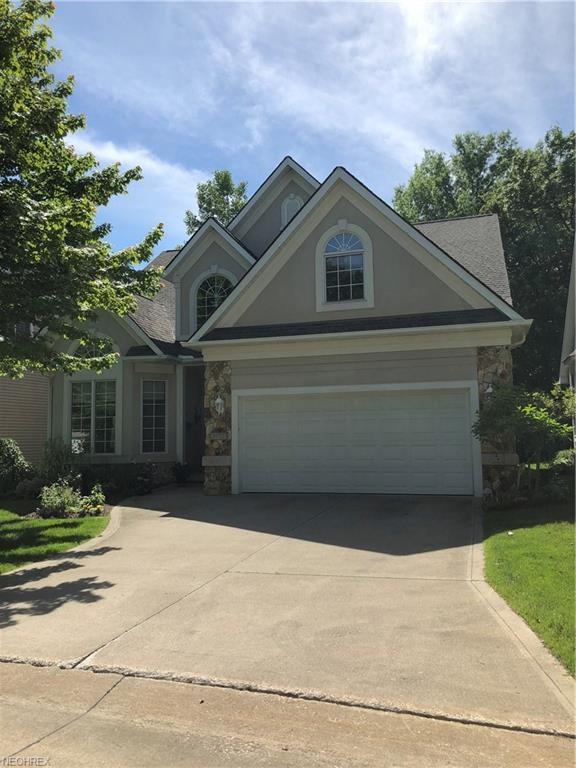
3468 Courtland Rd Beachwood, OH 44122
Highlights
- Deck
- 1 Fireplace
- Forced Air Heating and Cooling System
- Moreland Hills Elementary School Rated A
- 2 Car Attached Garage
About This Home
As of January 2025This home is located at 3468 Courtland Rd, Beachwood, OH 44122 and is currently priced at $375,000, approximately $160 per square foot. This property was built in 1997. 3468 Courtland Rd is a home located in Cuyahoga County with nearby schools including Moreland Hills Elementary School, Ballard Brady Middle School, and Orange High School.
Last Agent to Sell the Property
The Agency Cleveland Northcoast License #2004008848 Listed on: 06/14/2018

Home Details
Home Type
- Single Family
Year Built
- Built in 1997
Lot Details
- 4,713 Sq Ft Lot
- Sprinkler System
HOA Fees
- $600 Monthly HOA Fees
Parking
- 2 Car Attached Garage
Home Design
- Cluster Home
- Asphalt Roof
- Vinyl Construction Material
Interior Spaces
- 1.5-Story Property
- 1 Fireplace
- Basement Fills Entire Space Under The House
Bedrooms and Bathrooms
- 4 Bedrooms
Outdoor Features
- Deck
Utilities
- Forced Air Heating and Cooling System
- Heating System Uses Gas
Community Details
- Association fees include insurance, exterior building, property management, snow removal, trash removal
- Woods/Eton Community
Listing and Financial Details
- Assessor Parcel Number 872-42-090
Ownership History
Purchase Details
Home Financials for this Owner
Home Financials are based on the most recent Mortgage that was taken out on this home.Purchase Details
Home Financials for this Owner
Home Financials are based on the most recent Mortgage that was taken out on this home.Purchase Details
Similar Homes in the area
Home Values in the Area
Average Home Value in this Area
Purchase History
| Date | Type | Sale Price | Title Company |
|---|---|---|---|
| Warranty Deed | $579,000 | Ohio Real Title | |
| Warranty Deed | $579,000 | Ohio Real Title | |
| Warranty Deed | $579,000 | Ohio Real Title | |
| Foreclosure Deed | $375,000 | Erie Title Agency | |
| Deed | -- | -- |
Mortgage History
| Date | Status | Loan Amount | Loan Type |
|---|---|---|---|
| Previous Owner | $289,000 | New Conventional | |
| Previous Owner | $96,000 | Credit Line Revolving | |
| Previous Owner | $100,000 | Credit Line Revolving | |
| Previous Owner | $183,551 | Stand Alone Second | |
| Previous Owner | $30,000 | Credit Line Revolving | |
| Previous Owner | $200,468 | Unknown |
Property History
| Date | Event | Price | Change | Sq Ft Price |
|---|---|---|---|---|
| 07/02/2025 07/02/25 | For Sale | $675,000 | +16.6% | $170 / Sq Ft |
| 01/03/2025 01/03/25 | Sold | $579,000 | 0.0% | $248 / Sq Ft |
| 12/07/2024 12/07/24 | Pending | -- | -- | -- |
| 12/04/2024 12/04/24 | For Sale | $579,000 | +54.4% | $248 / Sq Ft |
| 08/14/2018 08/14/18 | Sold | $375,000 | -5.1% | $161 / Sq Ft |
| 06/15/2018 06/15/18 | Pending | -- | -- | -- |
| 06/14/2018 06/14/18 | For Sale | $395,000 | -- | $169 / Sq Ft |
Tax History Compared to Growth
Tax History
| Year | Tax Paid | Tax Assessment Tax Assessment Total Assessment is a certain percentage of the fair market value that is determined by local assessors to be the total taxable value of land and additions on the property. | Land | Improvement |
|---|---|---|---|---|
| 2024 | $7,873 | $142,310 | $40,915 | $101,395 |
| 2023 | $8,213 | $124,390 | $29,610 | $94,780 |
| 2022 | $8,227 | $124,390 | $29,610 | $94,780 |
| 2021 | $8,142 | $124,390 | $29,610 | $94,780 |
| 2020 | $8,503 | $120,750 | $28,740 | $92,020 |
| 2019 | $8,220 | $345,000 | $82,100 | $262,900 |
| 2018 | $7,835 | $120,750 | $28,740 | $92,020 |
| 2017 | $9,447 | $142,100 | $27,160 | $114,940 |
| 2016 | $9,338 | $142,100 | $27,160 | $114,940 |
| 2015 | $8,693 | $142,100 | $27,160 | $114,940 |
| 2014 | $8,693 | $129,190 | $24,680 | $104,510 |
Agents Affiliated with this Home
-
Joel Gabelman

Seller's Agent in 2025
Joel Gabelman
Red 1 Realty, LLC
(216) 225-6406
2 in this area
47 Total Sales
-
Susan Smith

Seller's Agent in 2025
Susan Smith
Howard Hanna
(216) 831-9310
26 in this area
343 Total Sales
-
Nicole Garofoli
N
Seller Co-Listing Agent in 2025
Nicole Garofoli
Howard Hanna
(216) 570-3199
17 in this area
161 Total Sales
-
Cindi Sobol

Seller's Agent in 2018
Cindi Sobol
The Agency Cleveland Northcoast
(216) 406-0068
2 in this area
37 Total Sales
Map
Source: MLS Now
MLS Number: 4009273
APN: 872-42-090
- 3737 Avondale Rd
- 3575 Rembrandt Ln
- 3790 Belmont Rd
- 2105 Botanica Ln
- 3200 Legends Way
- 3405 Legends Way
- 3131 Kersdale Rd
- 3880 Waterford Ct
- V/L Brainard Rd
- 3925 Waterford Ct
- 3086 Lander Rd
- 3969 E Ash Ln
- 3007 Kersdale Rd
- 3212 Richmond Rd Unit 3212
- 3959 E Meadow Ln
- 28049 Gates Mills Blvd
- 3755 Walnut Ct Unit G3
- 3885 Chestnut Ct Unit 1
- 3845 Pecan Ct Unit A01
- 31449 Pinetree Rd
