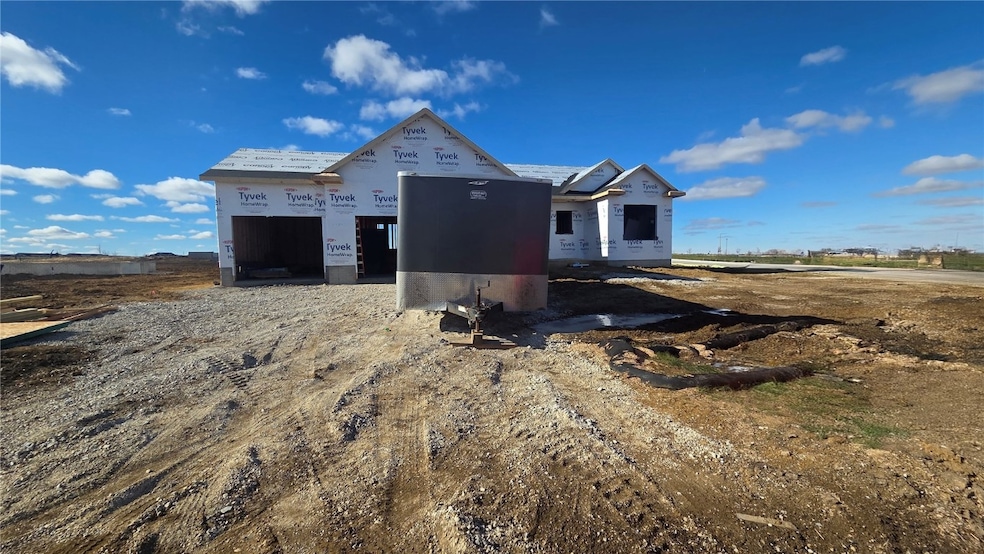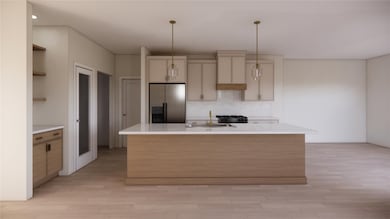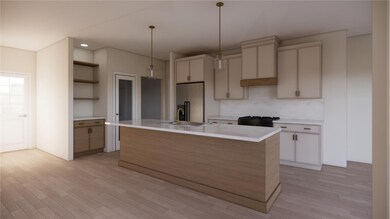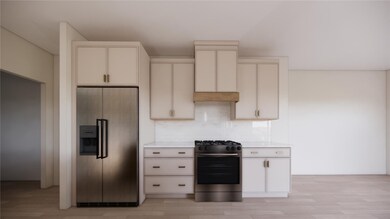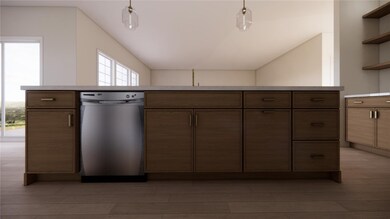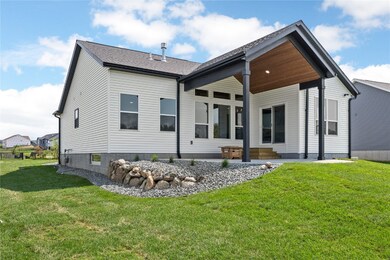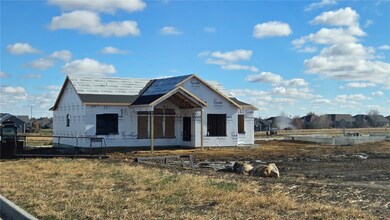3468 Quartz Dr Marion, IA 52302
Estimated payment $3,449/month
Highlights
- Recreation Room
- Vaulted Ceiling
- No HOA
- Indian Creek Elementary School Rated A-
- Great Room with Fireplace
- Walk-In Pantry
About This Home
We can't wait to show you this enlarged "Garnett" layout with stunning covered patio, vaulted great room, built in fireplace, oversized quartz island, and more! Buyers have time to make most selections on this property and sellers would consider a trade on this home. The "Garnett" is a best seller as it offers the convenience of main level laundry, an oversized walk in pantry off the kitchen, and a split bedroom layout. This home will feature a finished lower level with 4th bedroom, 3rd bathroom, and bonus gym room. Contact listing agents for full details or to preview a finished version of this home nearby. Builder warranty applies, price subject to change as not all selections have been made.
Home Details
Home Type
- Single Family
Year Built
- 2026
Lot Details
- 0.28 Acre Lot
- Lot Dimensions are 94 x 130
Parking
- 3 Car Attached Garage
- Garage Door Opener
Home Design
- Home to be built
- Poured Concrete
- Frame Construction
- Vinyl Siding
- Stone
Interior Spaces
- 1-Story Property
- Vaulted Ceiling
- Electric Fireplace
- Great Room with Fireplace
- Combination Kitchen and Dining Room
- Recreation Room
- Basement Fills Entire Space Under The House
Kitchen
- Walk-In Pantry
- Range
- Microwave
- Dishwasher
- Disposal
Bedrooms and Bathrooms
- 4 Bedrooms
- 3 Full Bathrooms
Laundry
- Laundry Room
- Laundry on main level
Outdoor Features
- Patio
Schools
- Linn Grove Elementary School
- Excelsior Middle School
- Linn Mar High School
Utilities
- Forced Air Heating and Cooling System
- Heating System Uses Gas
- Gas Water Heater
- Water Softener Leased
Community Details
- No Home Owners Association
- Built by Skogman Homes
Listing and Financial Details
- Assessor Parcel Number 3468 Quartz Dr
Map
Home Values in the Area
Average Home Value in this Area
Property History
| Date | Event | Price | List to Sale | Price per Sq Ft |
|---|---|---|---|---|
| 11/07/2025 11/07/25 | Price Changed | $550,000 | +6.8% | $218 / Sq Ft |
| 08/26/2025 08/26/25 | For Sale | $515,000 | -- | $205 / Sq Ft |
Source: Cedar Rapids Area Association of REALTORS®
MLS Number: 2507314
- 0 35th Ave Unit 32.92 Ac 202502724
- 0 35th Ave Unit 32.92 Ac 2502832
- 3497 Hemingway St
- 4162 Calder Dr
- 4274 Hastings Dr
- 4314 Hastings Dr
- 4334 Hastings Dr
- Lot 5 Eight Bells Dr
- Lot 10 Eight Bells Dr
- Lot 7 Eight Bells Dr
- Lot 9 Eight Bells Dr
- Lot 6 Eight Bells Dr
- Lot 11 Eight Bells Dr
- Lot 1 Eight Bells Dr
- Lot 8 Eight Bells Dr
- Lot 3 Eight Bells Dr
- Lot 4 Eight Bells Dr
- Lot 2 Eight Bells Dr
- 4422 Calder Dr
- 3656 Rueben Dr
- 2861 Prairie Hill Dr
- 3920 Highway 151
- 3265 8th St Unit 4
- 3205 8th St Unit 1
- 6152-6156 Carlson Way
- 825 26th St
- 2255 8th Ave Unit 2
- 935 17th St
- 600 Bentley Dr
- 2274 5th Ave
- 1204 7th Ave Unit 201
- 1107 7th Ave
- 1 Chapel Ridge Cir
- 1205 Parkview Dr
- 1241 Grand Ave
- 2251 Pleasantview Dr
- 830 Blairs Ferry Rd
- 1200 Meadowview Dr
- 975 W 9th Ave
- 648 Marion Blvd
