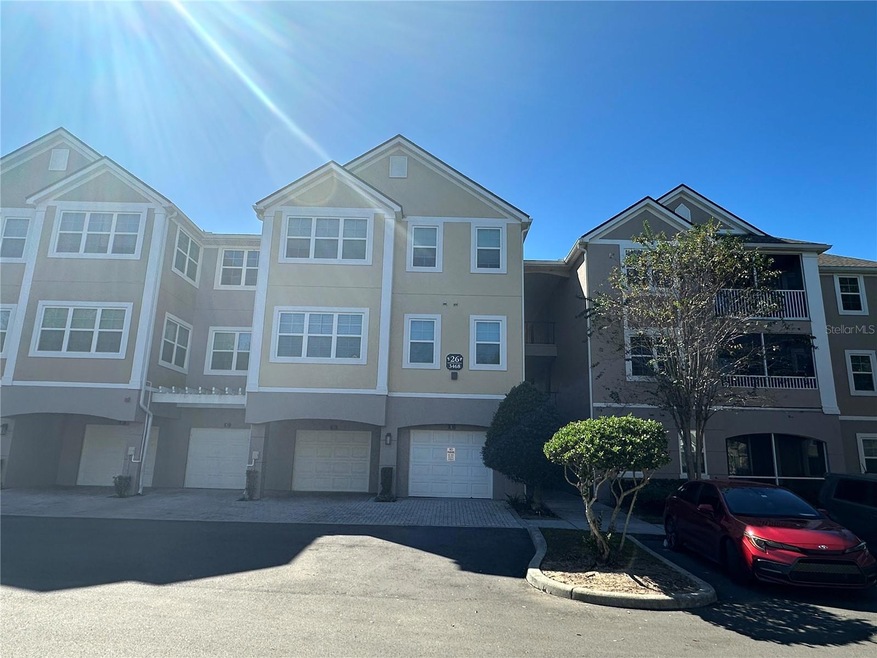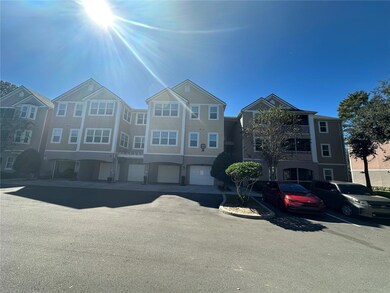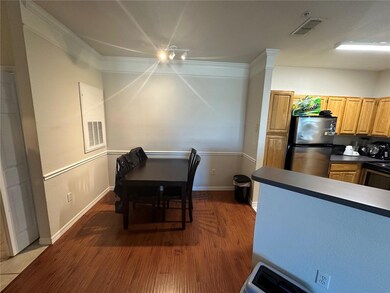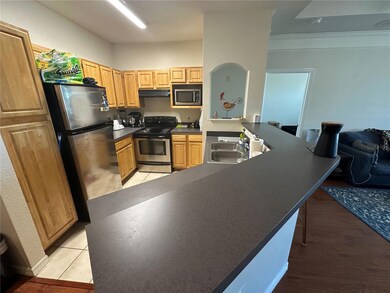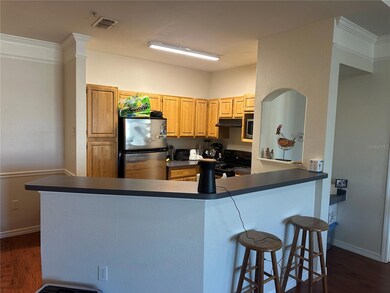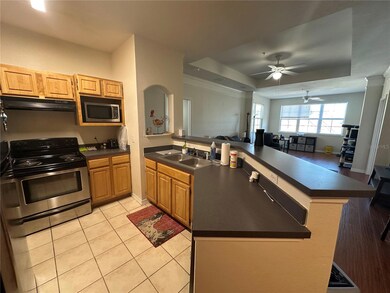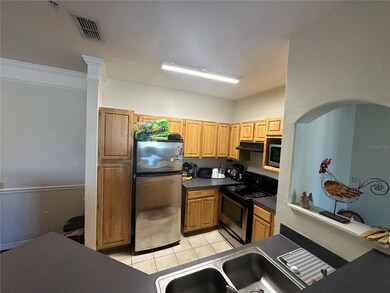3468 Soho St Unit 303 Orlando, FL 32835
MetroWest NeighborhoodEstimated payment $1,912/month
Highlights
- Fitness Center
- City View
- Community Pool
- Windy Ridge K-8 Rated A-
- Clubhouse
- Family Room Off Kitchen
About This Home
Step inside this bright and inviting 2-bedroom, 2-bathroom third-floor home in the beautiful, guard-gated waterfront community of The Hamptons at Metrowest. From the moment you enter, you’ll feel the comfort of the open layout, the natural light.The home features a popular split floor plan, a full utility room, and a cozy kitchen with a breakfast bar that opens to the dining and family room—perfect for everyday living. Life at The Hamptons feels like a year-round staycation. The community offers: Two sparkling swimming pools with heated spas , 4,000 sq. ft. fitness center with modern equipment Indoor basketball and volleyball court,Lakeside walking and jogging trail and Fishing pier, BBQ grills, gazebo & picnic areas and clubhouse with lounge, billiards, and business center,On-site marketplace, ATM, and the popular Teak Grill Restaurant24-hour security with a guard-controlled entrance. Located in the heart of Orlando, you’ll enjoy quick access to major highways, shopping, restaurants, entertainment, and top-rated schools. Universal Studios and Downtown Orlando are just minutes away.Whether you’re a first-time homebuyer, looking for a peaceful primary residence, or searching for an excellent investment property, this home offers a perfect blend of comfort, convenience, and resort-style living. Come experience the lifestyle that makes The Hamptons at Metrowest so special!
Listing Agent
LPT REALTY, LLC Brokerage Phone: 877-366-2213 License #3063283 Listed on: 11/15/2025

Property Details
Home Type
- Condominium
Est. Annual Taxes
- $3,325
Year Built
- Built in 2000
Lot Details
- East Facing Home
HOA Fees
- $633 Monthly HOA Fees
Home Design
- Entry on the 3rd floor
- Slab Foundation
- Frame Construction
- Shingle Roof
Interior Spaces
- 1,233 Sq Ft Home
- 3-Story Property
- Family Room Off Kitchen
- Living Room
- City Views
Kitchen
- Eat-In Kitchen
- Range
- Dishwasher
Flooring
- Carpet
- Laminate
Bedrooms and Bathrooms
- 2 Bedrooms
- 2 Full Bathrooms
Laundry
- Laundry closet
- Dryer
- Washer
Utilities
- Central Heating and Cooling System
- Cable TV Available
Listing and Financial Details
- Legal Lot and Block 303 / 26
- Assessor Parcel Number 01-23-28-3287-26-303
Community Details
Overview
- Association fees include 24-Hour Guard
- Hamptons At Metro West Association, Phone Number (407) 313-3570
- Visit Association Website
- Hamptons/Metrowest Subdivision
Recreation
- Fitness Center
- Community Pool
- Tennis Courts
Pet Policy
- Dogs and Cats Allowed
- Breed Restrictions
Additional Features
- Clubhouse
- Security Guard
Map
Home Values in the Area
Average Home Value in this Area
Tax History
| Year | Tax Paid | Tax Assessment Tax Assessment Total Assessment is a certain percentage of the fair market value that is determined by local assessors to be the total taxable value of land and additions on the property. | Land | Improvement |
|---|---|---|---|---|
| 2025 | $3,325 | $177,600 | -- | $177,600 |
| 2024 | $2,217 | $177,600 | -- | $177,600 |
| 2023 | $2,217 | $160,300 | $32,060 | $128,240 |
| 2022 | $2,409 | $129,500 | $25,900 | $103,600 |
| 2021 | $2,243 | $118,400 | $23,680 | $94,720 |
| 2020 | $2,117 | $118,400 | $23,680 | $94,720 |
| 2019 | $2,062 | $111,000 | $22,200 | $88,800 |
| 2018 | $1,902 | $101,100 | $20,220 | $80,880 |
| 2017 | $1,719 | $87,500 | $17,500 | $70,000 |
| 2016 | $1,623 | $83,000 | $16,600 | $66,400 |
| 2015 | $1,532 | $77,700 | $15,540 | $62,160 |
| 2014 | $1,408 | $69,500 | $13,900 | $55,600 |
Property History
| Date | Event | Price | List to Sale | Price per Sq Ft | Prior Sale |
|---|---|---|---|---|---|
| 11/15/2025 11/15/25 | For Sale | $190,000 | 0.0% | $154 / Sq Ft | |
| 09/18/2023 09/18/23 | Rented | $1,795 | 0.0% | -- | |
| 08/23/2023 08/23/23 | Under Contract | -- | -- | -- | |
| 07/24/2023 07/24/23 | Price Changed | $1,795 | -7.9% | $1 / Sq Ft | |
| 07/19/2023 07/19/23 | For Rent | $1,950 | 0.0% | -- | |
| 06/18/2021 06/18/21 | Sold | $147,000 | -1.3% | $119 / Sq Ft | View Prior Sale |
| 06/03/2021 06/03/21 | Pending | -- | -- | -- | |
| 05/25/2021 05/25/21 | For Sale | $149,000 | 0.0% | $121 / Sq Ft | |
| 03/30/2021 03/30/21 | Pending | -- | -- | -- | |
| 03/19/2021 03/19/21 | For Sale | $149,000 | -- | $121 / Sq Ft |
Purchase History
| Date | Type | Sale Price | Title Company |
|---|---|---|---|
| Warranty Deed | $147,000 | Attorney | |
| Warranty Deed | $52,250 | Attorney | |
| Special Warranty Deed | $39,500 | Attorney | |
| Trustee Deed | -- | Attorney | |
| Warranty Deed | $265,000 | First Priority Title Llc | |
| Special Warranty Deed | $173,500 | Suncoast Title Of Wellington |
Mortgage History
| Date | Status | Loan Amount | Loan Type |
|---|---|---|---|
| Previous Owner | $212,000 | Unknown | |
| Previous Owner | $138,800 | Fannie Mae Freddie Mac |
Source: Stellar MLS
MLS Number: O6360716
APN: 01-2328-3287-26-303
- 3468 Soho St Unit 107
- 3468 Soho St Unit 202
- 3480 Soho St Unit 201
- 3480 Soho St Unit 108
- 3446 Soho St Unit 108
- 3446 Soho St Unit 303
- 3392 Westchester Square Blvd Unit 101
- 3417 Westchester Square Blvd Unit 104
- 3417 Westchester Square Blvd Unit 204
- 3433 Soho St Unit 204
- 3455 Westchester Square Blvd Unit 204
- 3364 Westchester Square Blvd Unit 203
- 3356 Robert Trent Jones Dr Unit 40306
- 3356 Robert Trent Jones Dr Unit 20406
- 3356 Robert Trent Jones Dr Unit 101
- 3356 Robert Trent Jones Dr Unit 40706
- 3344 Robert Trent Jones Dr Unit 202
- 3344 Robert Trent Jones Dr Unit 40305
- 3398 Greenwich Village Blvd Unit 104
- 6682 Time Square Ave Unit 101
- 3480 Soho St Unit 202
- 3356 Robert Trent Jones Dr Unit 40306
- 3428 Soho St Unit 302
- 3344 Robert Trent Jones Dr Unit 102
- 6682 Time Square Ave Unit 103
- 3403 Greenwich Village Blvd Unit 203
- 3406 Soho St Unit 303
- 3314 Robert Trent Jones Dr Unit 20501
- 3337 Soho St Unit 204
- 3362 Robert Trent Jones Dr Unit 40807
- 3362 Robert Trent Jones Dr Unit 40107
- 3368 Parkchester Square Blvd Unit 104
- 3291 Westchester Square Blvd Unit 205
- 3324 Parkchester Square Blvd Unit 103
- 3324 Parkchester Square Blvd Unit 102
- 3332 Robert Trent Jones Dr Unit 407
- 6550 Time Square Ave Unit 105
- 3391 Parkchester Square Blvd Unit 204
- 3542 Shallot Dr Unit 101
- 3315 Parkchester Square Blvd Unit 301
