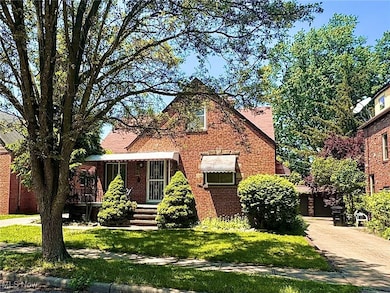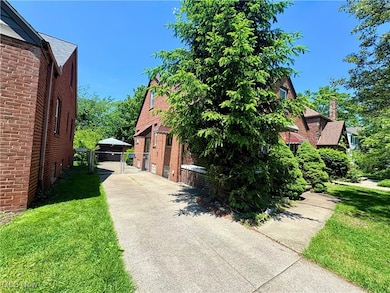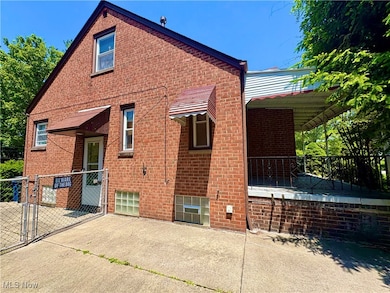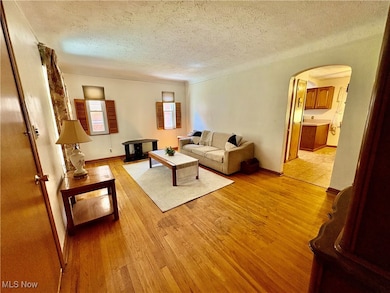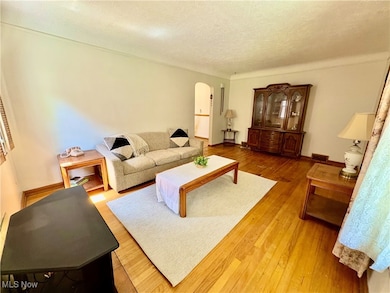
3468 Tuttle Ave Cleveland, OH 44111
Kamm's Corners NeighborhoodHighlights
- Cape Cod Architecture
- 1 Car Detached Garage
- Forced Air Heating and Cooling System
- No HOA
- Front Porch
- Chain Link Fence
About This Home
As of June 2025Welcome to this charming well-maintained Cape Cod nestled in the highly desirable Westpark community—just waiting for your personal touch! With over 2,200 square feet of living space, this spacious home offers 3 bedrooms, 1 full bath, 2 half baths, and a layout designed for comfort and versatility. Step inside to a bright and inviting living room featuring original hardwood floors. The eat-in kitchen provides ample cabinet space, perfect for everyday living and entertaining. Just off the dining room, you'll find an updated full bath and two generously sized bedrooms. Upstairs, the expansive primary suite boasts its own private half bath and room to create your dream retreat. The partially finished basement includes a large rec room, a second half bath, and an additional bonus room—ideal for a home office, workshop, or craft space. The spacious laundry area also offers plenty of extra storage. Outside, enjoy a private, fenced-in yard, a one-car garage, and an attached shed—perfect for gardening or additional storage. Newer windows throughout, New HW tank(2024) and sewer line replaced gives added piece of mind. The location is unbeatable: walk to 5 Points, Kamms Corner, and Warren Village, and enjoy a short drive to Cleveland Hopkins Airport and downtown Cleveland. Contact me for a private showing today!
Last Agent to Sell the Property
Howard Hanna Brokerage Email: breannecollins@howardhanna.com 440-787-3079 License #2021001500 Listed on: 05/30/2025

Home Details
Home Type
- Single Family
Est. Annual Taxes
- $4,120
Year Built
- Built in 1948
Lot Details
- 4,726 Sq Ft Lot
- Chain Link Fence
Parking
- 1 Car Detached Garage
Home Design
- Cape Cod Architecture
- Fixer Upper
- Brick Exterior Construction
- Asphalt Roof
- Plaster
Interior Spaces
- 1.5-Story Property
- Partially Finished Basement
- Basement Fills Entire Space Under The House
- Range
Bedrooms and Bathrooms
- 3 Bedrooms | 2 Main Level Bedrooms
- 3 Bathrooms
Laundry
- Dryer
- Washer
Outdoor Features
- Front Porch
Utilities
- Forced Air Heating and Cooling System
- Heating System Uses Gas
Community Details
- No Home Owners Association
Listing and Financial Details
- Probate Listing
- Assessor Parcel Number 025-19-029
Ownership History
Purchase Details
Home Financials for this Owner
Home Financials are based on the most recent Mortgage that was taken out on this home.Purchase Details
Purchase Details
Purchase Details
Purchase Details
Purchase Details
Purchase Details
Purchase Details
Similar Homes in the area
Home Values in the Area
Average Home Value in this Area
Purchase History
| Date | Type | Sale Price | Title Company |
|---|---|---|---|
| Executors Deed | $218,000 | First Source Title | |
| Deed | -- | -- | |
| Deed | $65,500 | -- | |
| Deed | $45,500 | -- | |
| Deed | $49,000 | -- | |
| Deed | -- | -- | |
| Deed | $46,000 | -- | |
| Deed | -- | -- |
Mortgage History
| Date | Status | Loan Amount | Loan Type |
|---|---|---|---|
| Open | $185,300 | New Conventional |
Property History
| Date | Event | Price | Change | Sq Ft Price |
|---|---|---|---|---|
| 06/30/2025 06/30/25 | Sold | $218,000 | +14.7% | $95 / Sq Ft |
| 06/02/2025 06/02/25 | Pending | -- | -- | -- |
| 05/30/2025 05/30/25 | For Sale | $190,000 | -- | $83 / Sq Ft |
Tax History Compared to Growth
Tax History
| Year | Tax Paid | Tax Assessment Tax Assessment Total Assessment is a certain percentage of the fair market value that is determined by local assessors to be the total taxable value of land and additions on the property. | Land | Improvement |
|---|---|---|---|---|
| 2024 | $3,800 | $67,760 | $14,000 | $53,760 |
| 2023 | $3,136 | $50,510 | $11,100 | $39,410 |
| 2022 | $3,149 | $50,510 | $11,100 | $39,410 |
| 2021 | $3,118 | $50,510 | $11,100 | $39,410 |
| 2020 | $2,599 | $38,850 | $8,540 | $30,310 |
| 2019 | $2,404 | $111,000 | $24,400 | $86,600 |
| 2018 | $2,396 | $38,850 | $8,540 | $30,310 |
| 2017 | $2,476 | $38,780 | $7,210 | $31,570 |
| 2016 | $2,457 | $38,780 | $7,210 | $31,570 |
| 2015 | $2,176 | $38,780 | $7,210 | $31,570 |
| 2014 | $2,176 | $35,250 | $6,550 | $28,700 |
Agents Affiliated with this Home
-
Breanne Collins

Seller's Agent in 2025
Breanne Collins
Howard Hanna
(440) 787-3079
9 in this area
47 Total Sales
-
Marissa Rosen

Buyer's Agent in 2025
Marissa Rosen
McDowell Homes Real Estate Services
(440) 724-2663
2 in this area
37 Total Sales
-
Scott Davis

Buyer Co-Listing Agent in 2025
Scott Davis
McDowell Homes Real Estate Services
(440) 364-4485
2 in this area
173 Total Sales
Map
Source: MLS Now (Howard Hanna)
MLS Number: 5127255
APN: 025-19-029
- 15600 Greenway Rd
- 3448 Tuttle Ave
- 15316 Lydian Ave
- 15310 Lydian Ave
- 3596 Warren Rd
- 3496 W 152nd St
- 3440 W 151st St
- 3470 W 150th St
- 15105 Merrimeade Dr
- 3434 W 148th St
- 3727 Melbourne Ave
- 3739 Warren Rd
- 16602 Dartmouth Ave
- 3615 W 147th St
- 3617 W 147th St
- 3836 W 157th St
- 14730 Orchard Park Ave
- 3563 W 146th St
- 3217 W 165th St
- 3726 W 169th St

