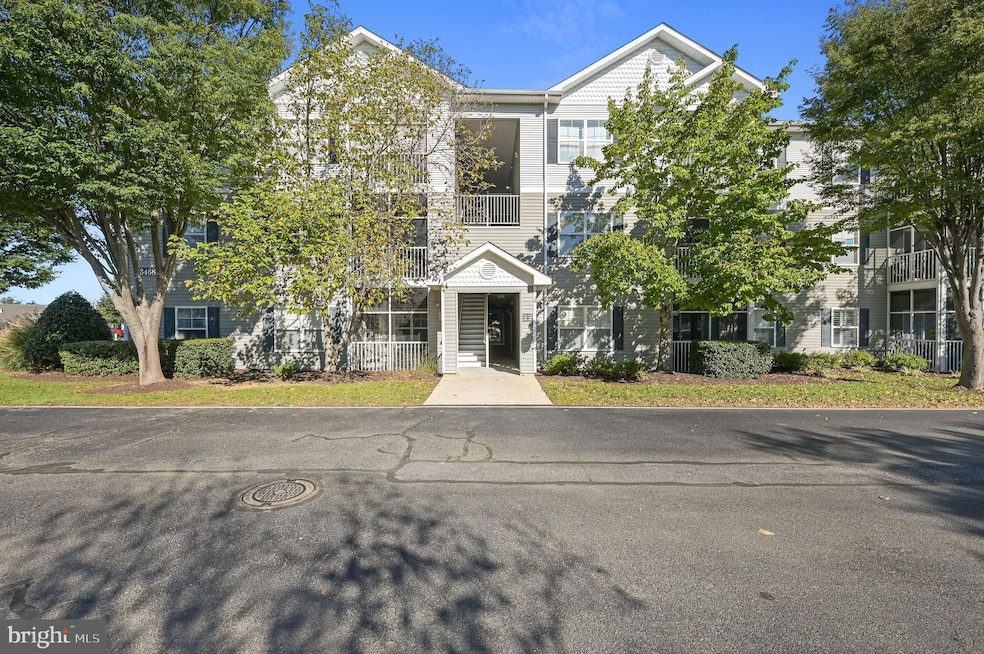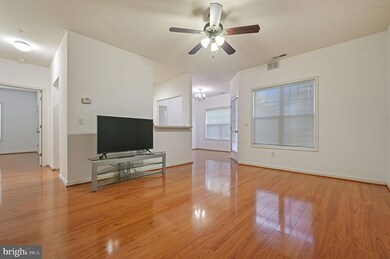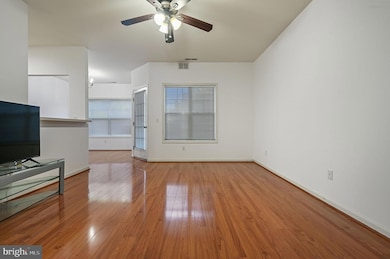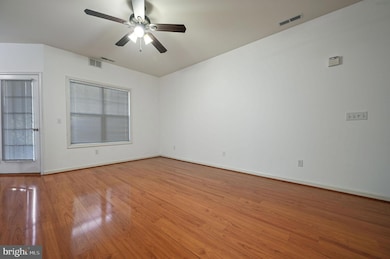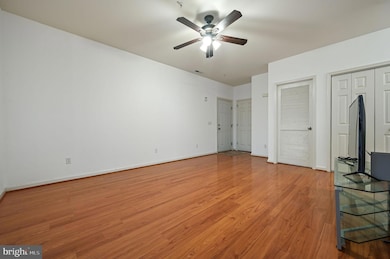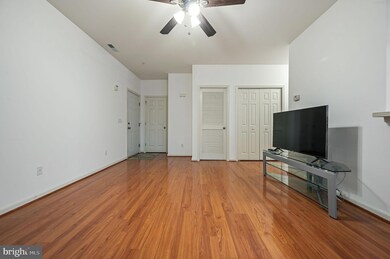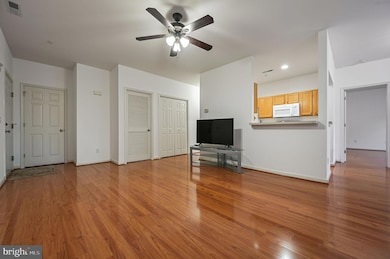Estimated payment $2,079/month
Highlights
- Coastal Architecture
- Screened Porch
- Living Room
- Lewes Elementary School Rated A
- Community Pool
- Laundry Room
About This Home
Welcome to 34682 Villa Cir #4202, a delightful second-floor condominium nestled in the highly sought-after Villas at Bay Crossing in Lewes, DE. This beautifully maintained unit offers the perfect balance of comfort and convenience, featuring two spacious bedrooms and two full bathrooms—ideal for both personal retreats and entertaining guests. The open-concept living area is adorned with well-kept laminate flooring, offering a modern, low-maintenance appeal. You’ll appreciate the convenience of in-unit washer and dryer hook-ups, making laundry a breeze. Step out onto your private balcony and enjoy a peaceful moment or take in the serene views after a busy day. The location of this unit is unbeatable—just minutes away from shopping at the Tanger Outlets, the entertainment of the Midway Theatre, and, of course, the sandy shores of Lewes and Rehoboth Beach. Whether you’re seeking a vacation home, investment property, or the perfect Airbnb, this move-in-ready gem offers a wonderful opportunity in one of the most desirable areas at the Delaware Beaches!. Don’t miss your chance to own this beautiful condo in a prime location!
Property Details
Home Type
- Condominium
Est. Annual Taxes
- $665
Year Built
- Built in 2004
HOA Fees
- $229 Monthly HOA Fees
Home Design
- Coastal Architecture
- Entry on the 2nd floor
- Frame Construction
- Aluminum Siding
Interior Spaces
- 1,074 Sq Ft Home
- Property has 1 Level
- Living Room
- Dining Room
- Screened Porch
- Partial Basement
Kitchen
- Electric Oven or Range
- Microwave
- Dishwasher
- Disposal
Bedrooms and Bathrooms
- 2 Main Level Bedrooms
- 2 Full Bathrooms
Laundry
- Laundry Room
- Electric Dryer
- Washer
Parking
- Free Parking
- Parking Lot
Outdoor Features
- Exterior Lighting
Utilities
- Central Air
- Heat Pump System
- Electric Water Heater
- Phone Available
- Cable TV Available
Listing and Financial Details
- Tax Lot 82
- Assessor Parcel Number 334-06.00-70.01-4202
Community Details
Overview
- Association fees include common area maintenance, lawn maintenance, management, pool(s), trash
- Low-Rise Condominium
- Villas At Bay Crossing Subdivision
Recreation
- Community Pool
Pet Policy
- Pets allowed on a case-by-case basis
Map
Home Values in the Area
Average Home Value in this Area
Tax History
| Year | Tax Paid | Tax Assessment Tax Assessment Total Assessment is a certain percentage of the fair market value that is determined by local assessors to be the total taxable value of land and additions on the property. | Land | Improvement |
|---|---|---|---|---|
| 2025 | $665 | $17,650 | $0 | $17,650 |
| 2024 | $683 | $17,650 | $0 | $17,650 |
| 2023 | $682 | $17,650 | $0 | $17,650 |
| 2022 | $658 | $17,650 | $0 | $17,650 |
| 2021 | $652 | $17,650 | $0 | $17,650 |
| 2020 | $468 | $17,650 | $0 | $17,650 |
| 2019 | $846 | $17,650 | $0 | $17,650 |
| 2018 | $790 | $18,000 | $0 | $0 |
| 2017 | $757 | $18,000 | $0 | $0 |
| 2016 | $719 | $18,000 | $0 | $0 |
| 2015 | $687 | $18,000 | $0 | $0 |
| 2014 | $682 | $18,000 | $0 | $0 |
Property History
| Date | Event | Price | List to Sale | Price per Sq Ft |
|---|---|---|---|---|
| 11/06/2025 11/06/25 | Price Changed | $339,800 | -1.5% | $316 / Sq Ft |
| 10/16/2025 10/16/25 | For Sale | $345,000 | -- | $321 / Sq Ft |
Source: Bright MLS
MLS Number: DESU2098754
APN: 334-06.00-70.01-4202
- 34682 Villa Cir Unit 4302
- 34677 Villa Cir Unit 504
- 34673 Villa Cir Unit 306
- 34673 Villa Cir Unit 303
- 34729 Maritime Way
- 34545 Titleist Ct Unit 36
- 34774 Schooner Pass
- 34743 Maritime Way
- 34646 Bay Crossing Blvd Unit 808
- 34642 Bay Crossing Blvd Unit 701
- 34383 Summerlyn Dr Unit 107
- 34383 Summerlyn Dr Unit 115
- 34363 Summerlyn Dr Unit 217
- 16656 New Rd
- 34313 Summerlyn Dr Unit 405
- 34944 Compass Cove
- 34297 Summerlyn Dr Unit 509
- 34297 Summerlyn Dr Unit 502
- 34297 Summerlyn Dr Unit 503
- 34953 Compass Cove
- 34670 Villa Cir Unit 2207
- 34527 Oakley Ct Unit 24
- 36916 Crooked Hammock Way
- 18834 Bethpage Dr
- 18865 Bethpage Dr
- 141 Lakeside Dr
- 117 Lakeside Dr
- 268 Lakeside Dr
- 103 Lakeside Dr
- 13 Pecan Ct Unit 6.7G
- 33451 Mackenzie Way
- 18942 Shore Pointe Ct Unit 2504D
- 18879 Forgotten Harbor Ct Unit 103C
- 35542 E Atlantic Cir Unit 212
- 35542 E Atlantic Cir Unit 219
- 21022 Wavecrest Terrace
- 33743 Catching Cove
- 28 Henlopen Gardens
- 25 Henlopen Gardens Unit 25
- 825 Kings Hwy
