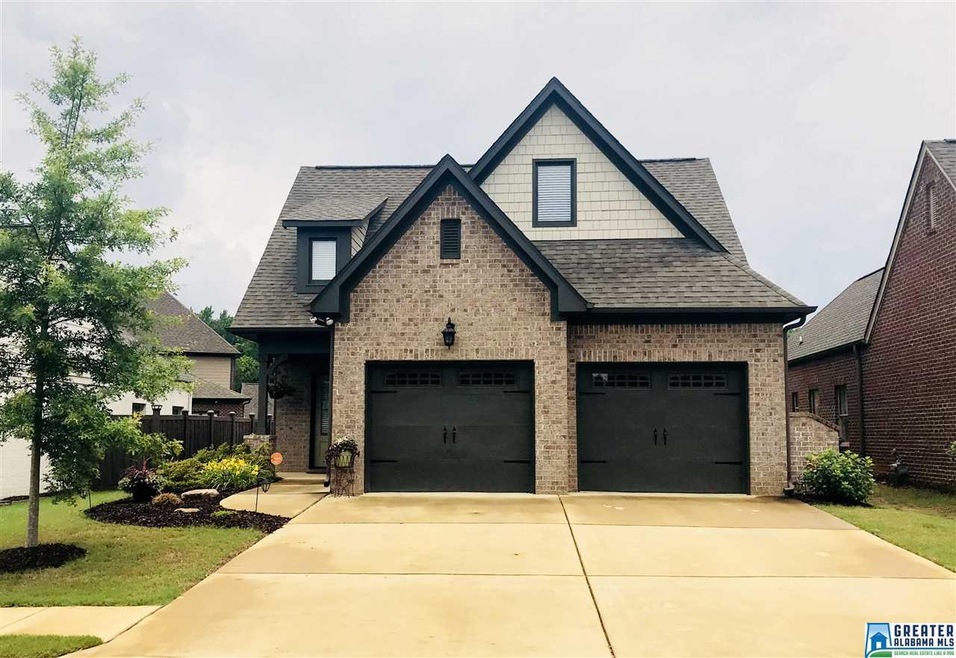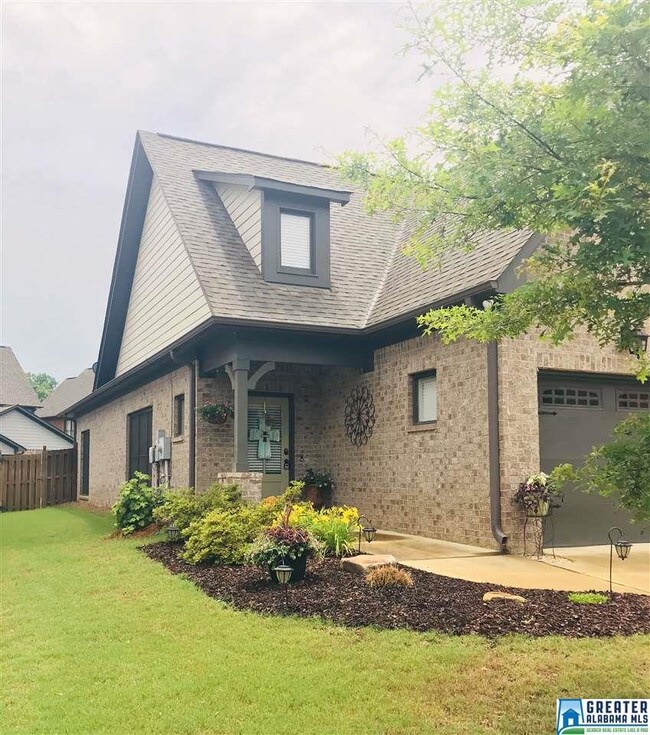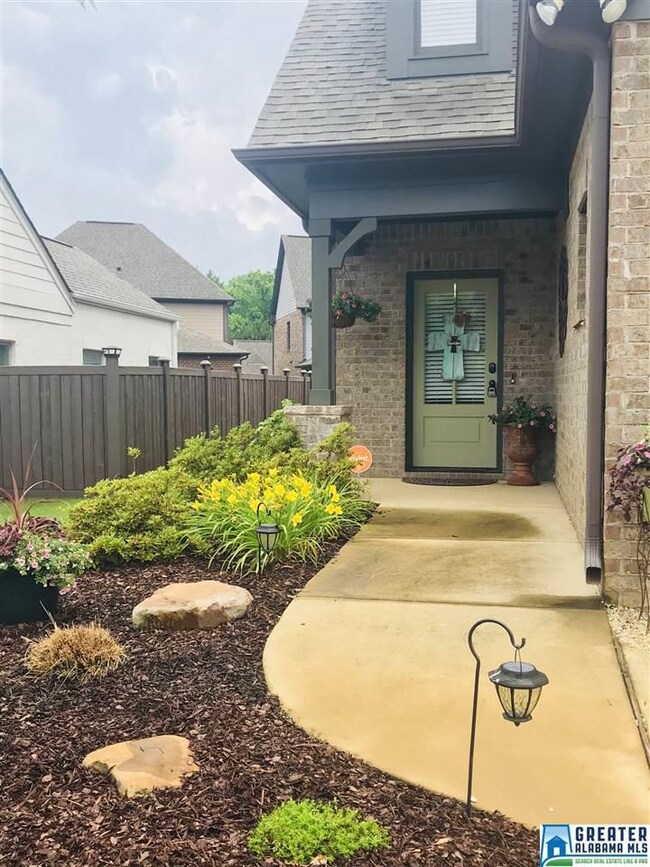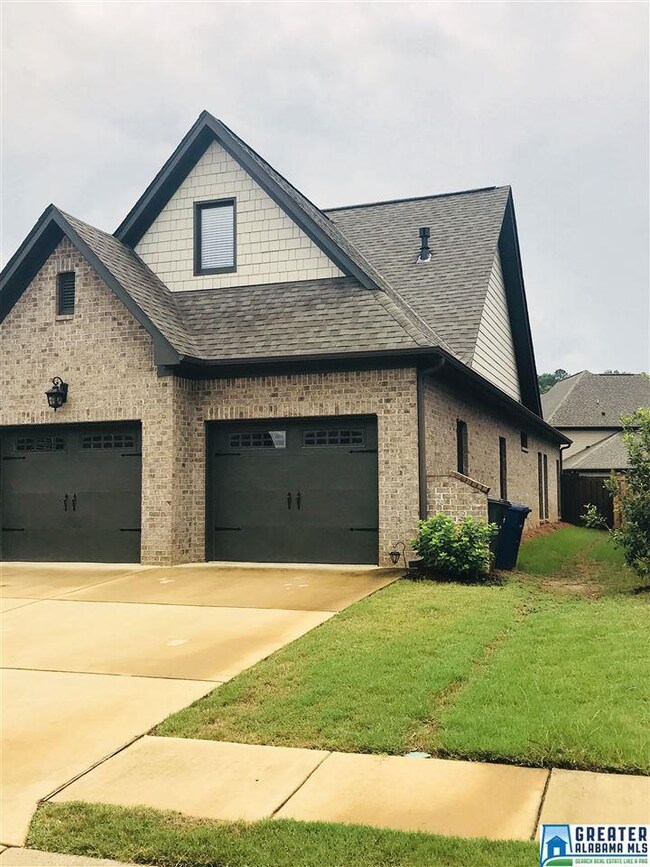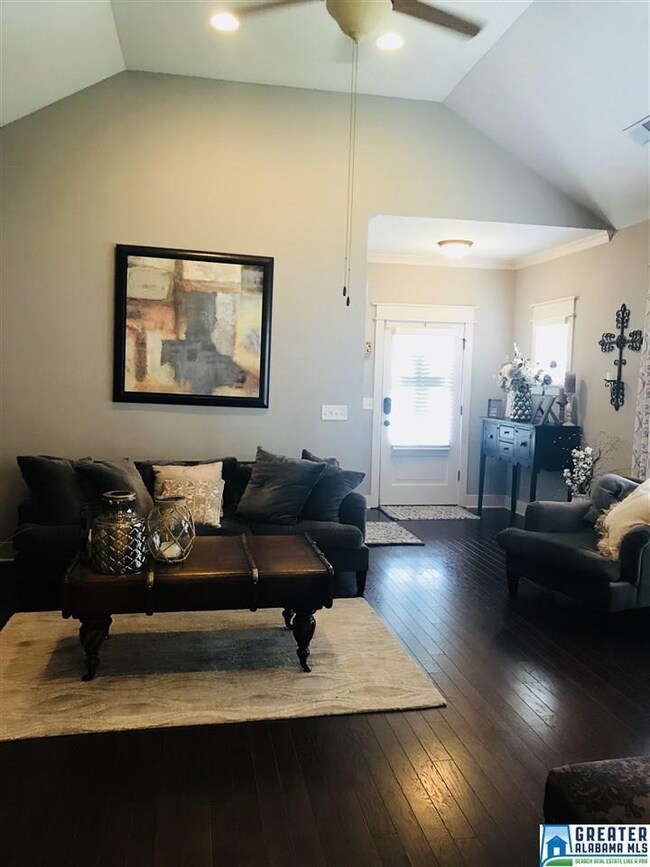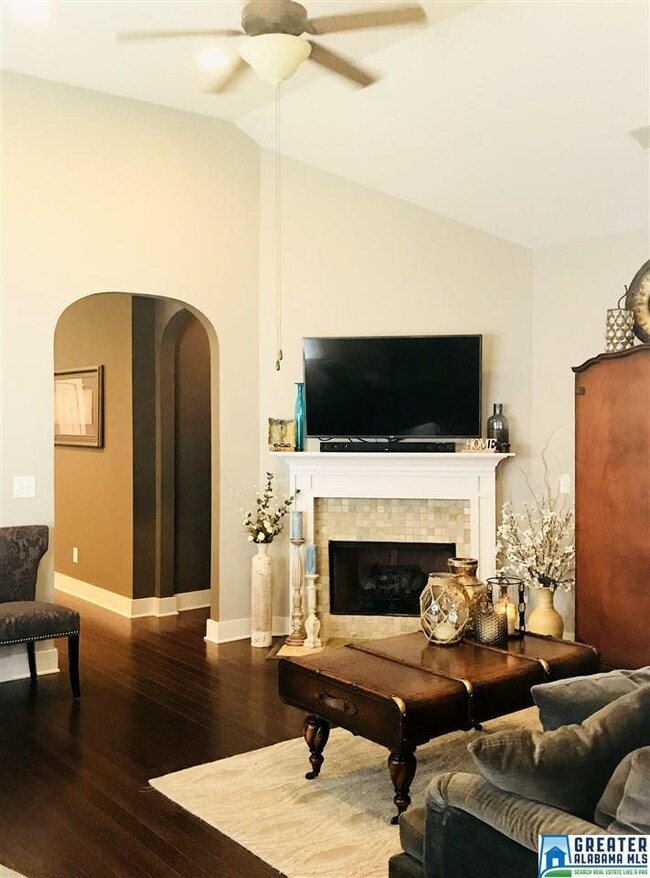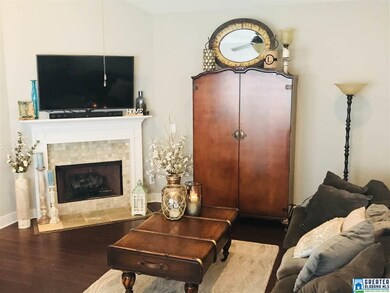
3469 Ashlyn Ct Birmingham, AL 35235
Downtown Trussville NeighborhoodHighlights
- Wind Turbine Power
- Gated Community
- Attic
- Cahaba Elementary School Rated A
- Cathedral Ceiling
- Stone Countertops
About This Home
As of July 2018Immaculate home located close to everything! Shopping, interstates, Trussville schools and more are all just a minute or two away. When you walk in the door the first thing you will notice is the large living room with vaulted ceilings. It's the perfect size for entertaining friends and family. The living room opens up into the kitchen dining area which features granite countertops, recessed lighting, stainless steel appliances and crown molding. The spacious master bedroom is located separate from the other bedrooms and has a walk-in closet, tray ceiling and gorgeous en suite bathroom complete with separate shower and garden tub. Two more ample sized bedrooms and a full bath complete this home. Outside the home has beautiful landscaping, a fenced back yard with a patio for grilling, an irrigation system and much more. This home won't last long so call today to schedule your private showing!
Home Details
Home Type
- Single Family
Est. Annual Taxes
- $1,224
Year Built
- Built in 2013
Lot Details
- 44 Sq Ft Lot
- Fenced Yard
- Interior Lot
HOA Fees
- $39 Monthly HOA Fees
Parking
- 2 Car Attached Garage
- Front Facing Garage
- Driveway
Home Design
- Slab Foundation
- Four Sided Brick Exterior Elevation
Interior Spaces
- 1,539 Sq Ft Home
- 1-Story Property
- Crown Molding
- Smooth Ceilings
- Cathedral Ceiling
- Ceiling Fan
- Recessed Lighting
- Ventless Fireplace
- Gas Fireplace
- Double Pane Windows
- Window Treatments
- Living Room with Fireplace
- Dining Room
- Pull Down Stairs to Attic
- Home Security System
Kitchen
- Breakfast Bar
- Gas Oven
- Stove
- Dishwasher
- Stainless Steel Appliances
- ENERGY STAR Qualified Appliances
- Stone Countertops
- Disposal
Flooring
- Laminate
- Tile
Bedrooms and Bathrooms
- 3 Bedrooms
- Split Bedroom Floorplan
- Walk-In Closet
- 2 Full Bathrooms
- Bathtub and Shower Combination in Primary Bathroom
- Garden Bath
- Separate Shower
- Linen Closet In Bathroom
Laundry
- Laundry Room
- Laundry on main level
- Washer and Electric Dryer Hookup
Eco-Friendly Details
- Wind Turbine Power
- ENERGY STAR/CFL/LED Lights
Outdoor Features
- Patio
Utilities
- Central Heating and Cooling System
- Underground Utilities
- Electric Water Heater
Community Details
- Community Barbecue Grill
- Gated Community
Listing and Financial Details
- Assessor Parcel Number 12-00-34-1-000-043.000
Ownership History
Purchase Details
Home Financials for this Owner
Home Financials are based on the most recent Mortgage that was taken out on this home.Purchase Details
Home Financials for this Owner
Home Financials are based on the most recent Mortgage that was taken out on this home.Purchase Details
Similar Homes in the area
Home Values in the Area
Average Home Value in this Area
Purchase History
| Date | Type | Sale Price | Title Company |
|---|---|---|---|
| Warranty Deed | $239,900 | -- | |
| Warranty Deed | $199,900 | -- | |
| Warranty Deed | $220,000 | -- |
Mortgage History
| Date | Status | Loan Amount | Loan Type |
|---|---|---|---|
| Open | $231,250 | New Conventional | |
| Closed | $232,703 | New Conventional | |
| Previous Owner | $174,400 | New Conventional | |
| Previous Owner | $159,920 | Commercial | |
| Previous Owner | $140,000 | Commercial |
Property History
| Date | Event | Price | Change | Sq Ft Price |
|---|---|---|---|---|
| 06/28/2025 06/28/25 | For Sale | $320,000 | +33.4% | $199 / Sq Ft |
| 07/16/2018 07/16/18 | Sold | $239,900 | 0.0% | $156 / Sq Ft |
| 05/22/2018 05/22/18 | For Sale | $239,900 | +20.0% | $156 / Sq Ft |
| 09/20/2013 09/20/13 | Sold | $199,900 | 0.0% | -- |
| 08/01/2013 08/01/13 | Pending | -- | -- | -- |
| 05/15/2013 05/15/13 | For Sale | $199,900 | -- | -- |
Tax History Compared to Growth
Tax History
| Year | Tax Paid | Tax Assessment Tax Assessment Total Assessment is a certain percentage of the fair market value that is determined by local assessors to be the total taxable value of land and additions on the property. | Land | Improvement |
|---|---|---|---|---|
| 2024 | $1,598 | $26,360 | -- | -- |
| 2022 | $1,369 | $22,890 | $2,400 | $20,490 |
| 2021 | $1,106 | $18,660 | $2,400 | $16,260 |
| 2020 | $1,159 | $18,660 | $2,400 | $16,260 |
| 2019 | $1,159 | $37,320 | $0 | $0 |
| 2018 | $1,219 | $20,480 | $0 | $0 |
| 2017 | $1,219 | $25,180 | $0 | $0 |
| 2016 | $1,511 | $25,180 | $0 | $0 |
| 2015 | $1,511 | $25,180 | $0 | $0 |
| 2014 | $369 | $24,840 | $0 | $0 |
| 2013 | $369 | $24,840 | $0 | $0 |
Agents Affiliated with this Home
-
Crystal Watkins

Seller's Agent in 2025
Crystal Watkins
Keller Williams Pell City
(205) 245-7188
82 Total Sales
-
Stephanie Millard

Seller's Agent in 2018
Stephanie Millard
eXp Realty, LLC Central
(205) 306-6753
132 Total Sales
-
Chase Smith

Buyer's Agent in 2018
Chase Smith
Keller Williams Trussville
(205) 500-1784
3 in this area
159 Total Sales
-
Perry Barbaree
P
Seller's Agent in 2013
Perry Barbaree
Keller Williams Homewood
(205) 249-8653
11 Total Sales
-
Teresa Aldrich

Seller Co-Listing Agent in 2013
Teresa Aldrich
EXIT Realty Southern Select
(205) 222-2213
24 in this area
281 Total Sales
Map
Source: Greater Alabama MLS
MLS Number: 817604
APN: 12-00-34-1-000-043.000
- 5301 Wilson Way
- 3696 Cedar Creek Cir
- 319 Roosevelt Blvd Unit 30
- 313 Roosevelt Blvd Unit 32
- 305 Roosevelt Blvd Unit 38
- 5408 Wisteria Trace
- 3197 Trace Cir
- 6017 Hidden Way Ln
- 5405 Magnolia Trail
- 3201 Trace Cir
- 258 Dawns Way
- 3280 Barkwood Trace
- 200 Powell Place
- 209 Annetta Cir
- 148 Yvonne St
- 318 Glen Cross Way
- 394 Glen Cross Way
- 331 Glen Cross Way
- 319 Glen Cross Way
- 387 Glen Cross Way
