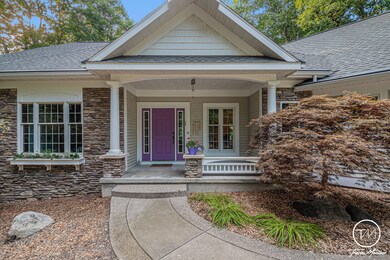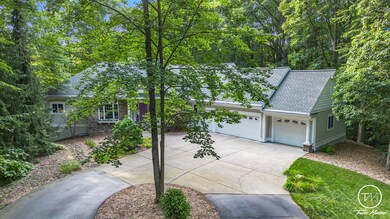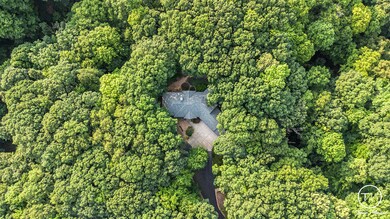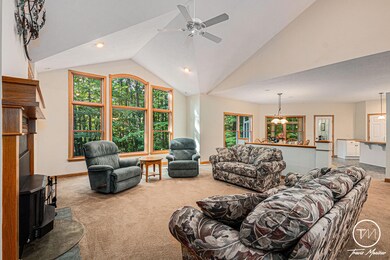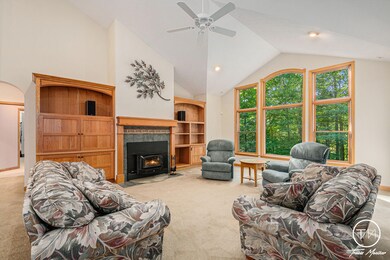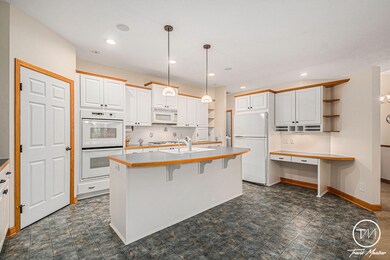
3469 Kayelin Ct Jenison, MI 49428
Highlights
- Wooded Lot
- Vaulted Ceiling
- Cul-De-Sac
- Georgetown Elementary School Rated A
- Sun or Florida Room
- 3 Car Attached Garage
About This Home
As of October 2024Calling all nature lovers! Lots to love about this stunning home nestled on an incredible wooded, nearly 3 acre lot with ravines. The home was custom built by the sellers in 2002 by David Bos Builders and the quality and construction is top notch. One of the many highlights is the hydronic heating system, which includes heated floors on both levels of the home as well as in the 3 stall garage. The main floor and basement have beautiful custom built-ins and a wood-burning fireplace on the main perfect chilly fall or winter days.
There is also a peaceful three seasons porch (that could easily become 4 seasons) perfect for viewing the wooded landscape and wildlife. The floor plan is sprawling and open throughout, with abundant space. The large primary suite has a large tile shower and exceptionally large closet. The walkout basement has 9' ceilings making it feel like an extension of the main floor. Another bedroom or more living space could easily be added in the basement too. What a great location less than 5 minutes to Grand Ravines South and North Parks for many walking trails and a dog park. Minutes to Grand River access for boating enthusiasts. This unique gem in the Hudsonville School district will not last long. Set up your showing today!
Last Agent to Sell the Property
RE/MAX of Grand Rapids (Stndl) License #6506048570 Listed on: 08/09/2024

Home Details
Home Type
- Single Family
Est. Annual Taxes
- $6,595
Year Built
- Built in 2002
Lot Details
- 2.86 Acre Lot
- Lot Dimensions are 142' x 880'
- Property fronts a private road
- Cul-De-Sac
- Wooded Lot
- Garden
HOA Fees
- $21 Monthly HOA Fees
Parking
- 3 Car Attached Garage
Home Design
- Brick or Stone Mason
- Composition Roof
- Vinyl Siding
- Stone
Interior Spaces
- 3,298 Sq Ft Home
- 1-Story Property
- Central Vacuum
- Vaulted Ceiling
- Wood Burning Fireplace
- Family Room with Fireplace
- Sun or Florida Room
- Walk-Out Basement
- Home Security System
Kitchen
- Range<<rangeHoodToken>>
- <<microwave>>
- Freezer
Bedrooms and Bathrooms
- 4 Bedrooms | 2 Main Level Bedrooms
Laundry
- Laundry on main level
- Dryer
- Washer
Utilities
- Central Air
- Heating System Uses Natural Gas
- Hot Water Heating System
- Well
- Water Softener is Owned
- Septic System
Community Details
- Association fees include snow removal
- Property is near a ravine
Ownership History
Purchase Details
Home Financials for this Owner
Home Financials are based on the most recent Mortgage that was taken out on this home.Purchase Details
Similar Homes in Jenison, MI
Home Values in the Area
Average Home Value in this Area
Purchase History
| Date | Type | Sale Price | Title Company |
|---|---|---|---|
| Warranty Deed | $599,900 | Chicago Title | |
| Interfamily Deed Transfer | -- | None Available |
Mortgage History
| Date | Status | Loan Amount | Loan Type |
|---|---|---|---|
| Open | $479,920 | New Conventional | |
| Previous Owner | $260,000 | Credit Line Revolving |
Property History
| Date | Event | Price | Change | Sq Ft Price |
|---|---|---|---|---|
| 10/03/2024 10/03/24 | Sold | $599,900 | 0.0% | $182 / Sq Ft |
| 09/12/2024 09/12/24 | Pending | -- | -- | -- |
| 09/09/2024 09/09/24 | Price Changed | $599,900 | -6.3% | $182 / Sq Ft |
| 08/29/2024 08/29/24 | Price Changed | $639,900 | -8.6% | $194 / Sq Ft |
| 08/20/2024 08/20/24 | Price Changed | $699,900 | -6.7% | $212 / Sq Ft |
| 08/09/2024 08/09/24 | For Sale | $749,900 | -- | $227 / Sq Ft |
Tax History Compared to Growth
Tax History
| Year | Tax Paid | Tax Assessment Tax Assessment Total Assessment is a certain percentage of the fair market value that is determined by local assessors to be the total taxable value of land and additions on the property. | Land | Improvement |
|---|---|---|---|---|
| 2025 | $6,905 | $415,500 | $0 | $0 |
| 2024 | $5,975 | $415,500 | $0 | $0 |
| 2023 | $5,706 | $337,300 | $0 | $0 |
| 2022 | $6,271 | $308,800 | $0 | $0 |
| 2021 | $6,092 | $277,800 | $0 | $0 |
| 2020 | $6,029 | $256,300 | $0 | $0 |
| 2019 | $6,038 | $239,800 | $0 | $0 |
| 2018 | $5,629 | $222,600 | $0 | $0 |
| 2017 | $5,526 | $213,900 | $0 | $0 |
| 2016 | $5,494 | $211,000 | $0 | $0 |
| 2015 | $5,243 | $209,300 | $0 | $0 |
| 2014 | $5,243 | $196,900 | $0 | $0 |
Agents Affiliated with this Home
-
Travis Moelker

Seller's Agent in 2024
Travis Moelker
RE/MAX Michigan
(616) 791-0110
77 Total Sales
-
Heather LeMaire

Buyer's Agent in 2024
Heather LeMaire
Five Star Real Estate (Rock)
(616) 729-2794
158 Total Sales
-
Brian Boven

Buyer Co-Listing Agent in 2024
Brian Boven
Five Star Real Estate (Rock)
(616) 293-3254
380 Total Sales
Map
Source: Southwestern Michigan Association of REALTORS®
MLS Number: 24041411
APN: 70-14-05-200-037
- 3284 Fillmore St
- 3105 Hollace Dr
- 3275 Deer Haven Dr
- 8906 Emerado Rd
- 8821 Brayridge Ct
- 3067 Lowingside Dr
- 3067 Lowingside Dr
- 3067 Lowingside Dr
- 3067 Lowingside Dr
- 3067 Lowingside Dr
- 3067 Lowingside Dr
- 3067 Lowingside Dr
- 3067 Lowingside Dr
- 3067 Lowingside Dr
- 3067 Lowingside Dr
- 3067 Lowingside Dr
- 3067 Lowingside Dr
- 3067 Lowingside Dr
- 3067 Lowingside Dr
- 3067 Lowingside Dr

