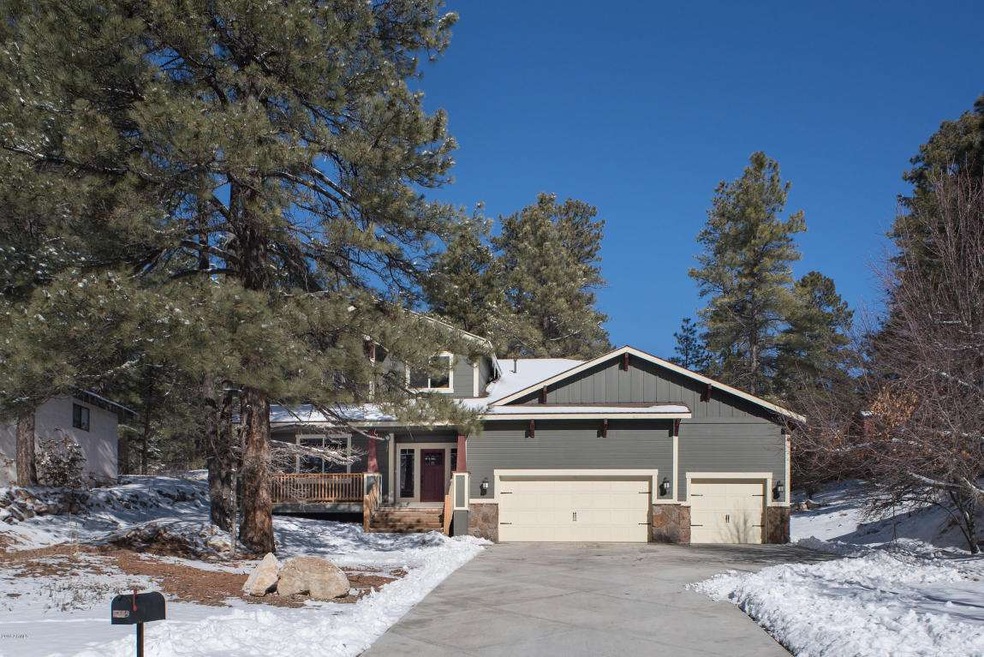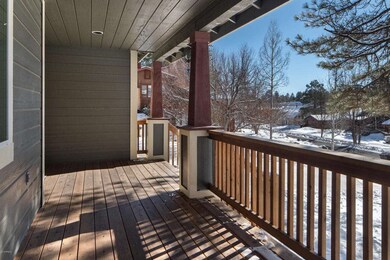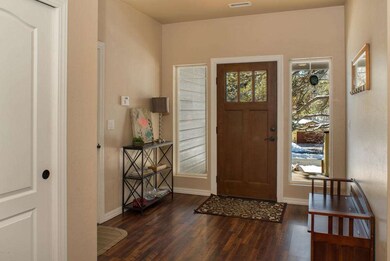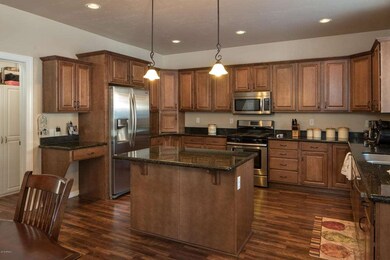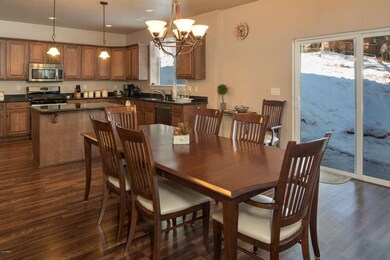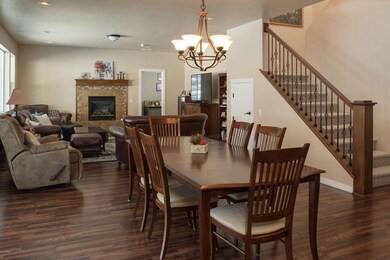
3469 S Litzler Dr Flagstaff, AZ 86001
University Heights-Highlands NeighborhoodEstimated Value: $975,000 - $1,054,000
Highlights
- No HOA
- Dual Vanity Sinks in Primary Bathroom
- Tile Flooring
- Manuel Demiguel Elementary School Rated A-
- Breakfast Bar
- Partially Fenced Property
About This Home
As of June 2016Tucked away in University Heights this one of a kind custom home boast an oversized 3 car garage, 3,197 sq.ft, 6 bedroom, 2.75 baths located on an 12,000+ sq.ft. lot. Designed for entertaining this TRUE greatroom home connects to the dining and kitchen over looking a wall of windows facing the Ponderosa Pines. With storage in mind the kitchen boasts staggered maple cabinets, solid granite countertops, breakfast bar, huge walk-in pantry with room for an extra refrigerator. Located on the main floor 2 bedrooms (currently used as a den and guest retreat) with a 3/4 bathrooms, Upstairs features a laundry room, 3 additional bedrooms & master retreat with huge walk in closet. The backyard boast a BBQ gas stub out & patio for entertaining. This home is a must see!
Last Agent to Sell the Property
Freddi Paulsrud
Russ Lyon Sotheby's International Realty License #BR006663000 Listed on: 02/09/2016

Last Buyer's Agent
Non-MLS Agent
Non-MLS Office
Home Details
Home Type
- Single Family
Est. Annual Taxes
- $2,897
Year Built
- Built in 2011
Lot Details
- 0.3 Acre Lot
- Partially Fenced Property
- Wood Fence
- Chain Link Fence
Parking
- 3 Car Garage
- Garage Door Opener
Home Design
- Wood Frame Construction
- Composition Roof
- Stone Exterior Construction
Interior Spaces
- 3,197 Sq Ft Home
- 2-Story Property
- Gas Fireplace
- Laundry in unit
Kitchen
- Breakfast Bar
- Gas Cooktop
- Built-In Microwave
- Dishwasher
Flooring
- Carpet
- Laminate
- Tile
Bedrooms and Bathrooms
- 6 Bedrooms
- Primary Bathroom is a Full Bathroom
- 3 Bathrooms
- Dual Vanity Sinks in Primary Bathroom
Schools
- Out Of Maricopa Cnty Elementary And Middle School
- Out Of Maricopa Cnty High School
Utilities
- Heating System Uses Natural Gas
Community Details
- No Home Owners Association
- University Heights Subdivision
Listing and Financial Details
- Assessor Parcel Number 112-17-026
Ownership History
Purchase Details
Home Financials for this Owner
Home Financials are based on the most recent Mortgage that was taken out on this home.Purchase Details
Home Financials for this Owner
Home Financials are based on the most recent Mortgage that was taken out on this home.Purchase Details
Home Financials for this Owner
Home Financials are based on the most recent Mortgage that was taken out on this home.Purchase Details
Similar Homes in Flagstaff, AZ
Home Values in the Area
Average Home Value in this Area
Purchase History
| Date | Buyer | Sale Price | Title Company |
|---|---|---|---|
| Rybka Matthew S | $539,000 | Pioneer Title Agency | |
| Carter Vincent | $435,189 | Pioneer Title Agency Inc | |
| Abbott Rhoton Investments Llc | $75,000 | Pioneer Title Agency Inc | |
| Wenstrand John A | -- | None Available |
Mortgage History
| Date | Status | Borrower | Loan Amount |
|---|---|---|---|
| Previous Owner | Rybka Matthew S | $548,432 | |
| Previous Owner | Carter Vincent | $295,000 | |
| Previous Owner | Abbott Rhoton Investments Llc | $200,000 |
Property History
| Date | Event | Price | Change | Sq Ft Price |
|---|---|---|---|---|
| 06/30/2016 06/30/16 | Sold | $539,000 | -0.2% | $169 / Sq Ft |
| 02/16/2016 02/16/16 | Pending | -- | -- | -- |
| 01/30/2016 01/30/16 | For Sale | $539,900 | -- | $169 / Sq Ft |
Tax History Compared to Growth
Tax History
| Year | Tax Paid | Tax Assessment Tax Assessment Total Assessment is a certain percentage of the fair market value that is determined by local assessors to be the total taxable value of land and additions on the property. | Land | Improvement |
|---|---|---|---|---|
| 2024 | $3,627 | $90,493 | -- | -- |
| 2023 | $3,465 | $67,036 | $0 | $0 |
| 2022 | $3,216 | $48,536 | $0 | $0 |
| 2021 | $3,110 | $47,547 | $0 | $0 |
| 2020 | $3,007 | $46,049 | $0 | $0 |
| 2019 | $2,938 | $43,068 | $0 | $0 |
| 2018 | $2,842 | $41,942 | $0 | $0 |
| 2017 | $2,637 | $40,073 | $0 | $0 |
| 2016 | $2,620 | $37,677 | $0 | $0 |
| 2015 | $2,897 | $40,473 | $0 | $0 |
Agents Affiliated with this Home
-

Seller's Agent in 2016
Freddi Paulsrud
Russ Lyon Sotheby's International Realty
(928) 853-3737
5 in this area
185 Total Sales
-
N
Buyer's Agent in 2016
Non-MLS Agent
Non-MLS Office
Map
Source: Arizona Regional Multiple Listing Service (ARMLS)
MLS Number: 5396179
APN: 112-17-026
- 3407 S Litzler Dr
- 3470 S Walkup Dr
- 3200 S Litzler Dr Unit 16213
- 3200 S Litzler Dr Unit 8
- 3200 S Litzler Dr Unit 3-212
- 3200 S Litzler Dr Unit 4-213
- 3141 S Troxler Cir
- 1200 W University Heights Dr S
- 1121 W Shullenbarger Dr
- 1421 W University Heights Dr S
- 3800 S Wagon Trail
- 3238 S Lindsey Loop
- 2587 S Cliffview St
- 575 W Cattle Drive Trail Unit 3A3C
- 97 E Tranquil Ln
- 630 W Cattle Drive Trail
- 3320 S Justin St
- 3958 S Box Canyon Trail
- 3263 S Justin St
- 1362 W Cochran Ave
- 3469 S Litzler Dr
- 3485 S Litzler Dr
- 3449 S Litzler Dr
- 800 W Parker Dr
- 3268 S Little Dr
- 3437 S Litzler Dr
- 3266 S Little Dr
- 3270 S Little Dr
- 3464 S Litzler Dr
- 3484 S Litzler Dr
- 3225 S Little Dr
- 3448 S Litzler Dr
- 852 W Parker Dr
- 3264 S Little Dr
- 3425 S Litzler Dr
- 3434 S Litzler Dr
- 3504 S Litzler Dr
- 3505 S Litzler Dr
- 878 W Parker Dr
- 3280 S Little Dr
