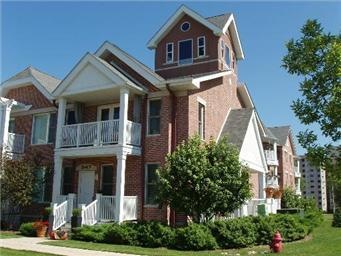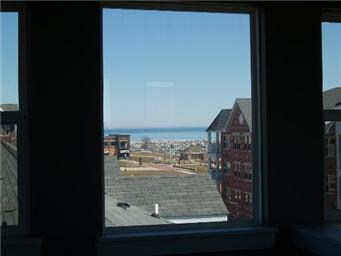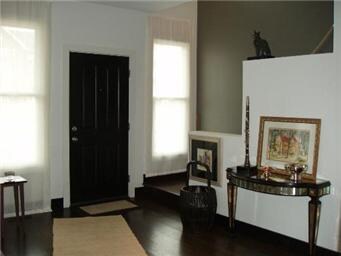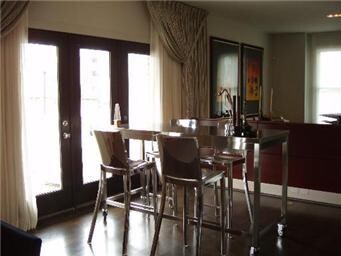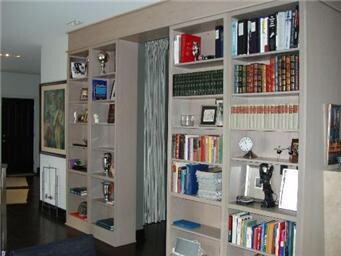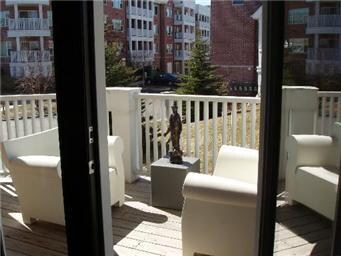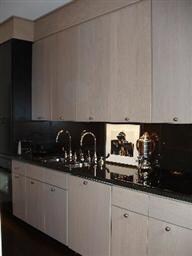
347 56th St Unit 34756 Kenosha, WI 53140
Downtown Kenosha NeighborhoodEstimated Value: $453,000 - $526,000
Highlights
- Deck
- Loft
- Sitting Room
- Wood Flooring
- End Unit
- 3-minute walk to Southport Marina Park
About This Home
As of May 2012Incredible home steps from the lakefront. End unit boasting custom enhancements not found elsewhere in Harbor Park. 4 levels of living completely redesigned. Exceptional features include hardwood floors, travertine counters, built-in bookcases & wardrobes. Uniquely designed kitchen with top-of-the-line appliances. State of the art lighting system & sound thru-out. Fantastic top level look-out with spectacular views.
Property Details
Home Type
- Condominium
Est. Annual Taxes
- $7,396
Year Built
- 2006
Lot Details
- End Unit
HOA Fees
- $245 per month
Parking
- Attached Garage
- Garage Transmitter
- Garage Door Opener
- Driveway
- Parking Included in Price
Home Design
- Brick Exterior Construction
- Slab Foundation
- Asphalt Shingled Roof
Interior Spaces
- Primary Bathroom is a Full Bathroom
- Skylights
- Sitting Room
- Loft
- Wood Flooring
- Washer and Dryer Hookup
Kitchen
- Breakfast Bar
- Oven or Range
- Dishwasher
Finished Basement
- Basement Fills Entire Space Under The House
- Finished Basement Bathroom
Home Security
Outdoor Features
- Balcony
- Deck
Utilities
- Forced Air Heating and Cooling System
- Heating System Uses Gas
Community Details
Pet Policy
- Pets Allowed
Additional Features
- Common Area
- Storm Screens
Ownership History
Purchase Details
Home Financials for this Owner
Home Financials are based on the most recent Mortgage that was taken out on this home.Purchase Details
Home Financials for this Owner
Home Financials are based on the most recent Mortgage that was taken out on this home.Purchase Details
Similar Homes in Kenosha, WI
Home Values in the Area
Average Home Value in this Area
Purchase History
| Date | Buyer | Sale Price | Title Company |
|---|---|---|---|
| Museitif Raaid I | $215,000 | None Available | |
| Pascucci Leon | -- | None Available | |
| Pascucci Revoc Trust | $561,400 | -- |
Mortgage History
| Date | Status | Borrower | Loan Amount |
|---|---|---|---|
| Open | Museitif Raaid I | $315,200 | |
| Closed | Museitif Raaid I | $172,000 |
Property History
| Date | Event | Price | Change | Sq Ft Price |
|---|---|---|---|---|
| 05/18/2012 05/18/12 | Sold | $215,000 | -14.0% | $86 / Sq Ft |
| 04/19/2012 04/19/12 | Pending | -- | -- | -- |
| 03/23/2012 03/23/12 | For Sale | $249,900 | -- | $101 / Sq Ft |
Tax History Compared to Growth
Tax History
| Year | Tax Paid | Tax Assessment Tax Assessment Total Assessment is a certain percentage of the fair market value that is determined by local assessors to be the total taxable value of land and additions on the property. | Land | Improvement |
|---|---|---|---|---|
| 2024 | $7,396 | $299,500 | $29,400 | $270,100 |
| 2023 | $7,467 | $299,500 | $29,400 | $270,100 |
| 2022 | $7,467 | $299,500 | $29,400 | $270,100 |
| 2021 | $7,726 | $299,500 | $29,400 | $270,100 |
| 2020 | $7,875 | $299,500 | $29,400 | $270,100 |
| 2019 | $7,609 | $299,500 | $29,400 | $270,100 |
| 2018 | $7,478 | $259,000 | $29,400 | $229,600 |
| 2017 | $7,080 | $259,000 | $29,400 | $229,600 |
| 2016 | $6,937 | $259,000 | $29,400 | $229,600 |
| 2015 | $6,309 | $227,300 | $29,400 | $197,900 |
| 2014 | $6,475 | $227,300 | $29,400 | $197,900 |
Agents Affiliated with this Home
-
Christine Bong

Seller's Agent in 2012
Christine Bong
Baird Warner
(847) 624-4693
37 Total Sales
-
N
Buyer's Agent in 2012
Non Member
NON MEMBER
Map
Source: Midwest Real Estate Data (MRED)
MLS Number: MRD08026316
APN: 12-223-32-322-153
- 347 56th St Unit 34756
- 318 57th St Unit 312
- 318 57th St Unit 311
- 318 57th St Unit 310
- 318 57th St Unit 309
- 318 57th St Unit 308
- 318 57th St Unit 307
- 318 57th St Unit 306
- 318 57th St Unit 305
- 318 57th St Unit 304
- 318 57th St Unit 303
- 318 57th St Unit 302
- 318 57th St Unit 301
- 318 57th St Unit 212
- 318 57th St Unit 211
- 318 57th St Unit 210
- 318 57th St Unit 209
- 318 57th St Unit 208
- 318 57th St Unit 207
- 318 57th St Unit 206
