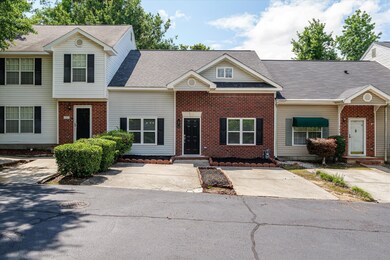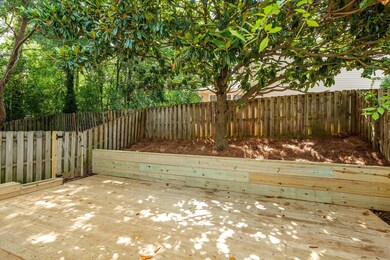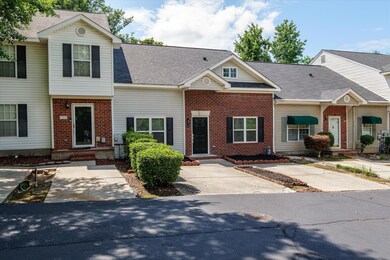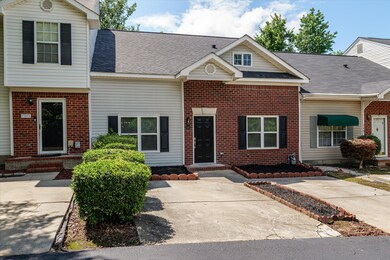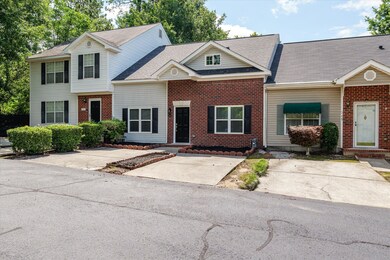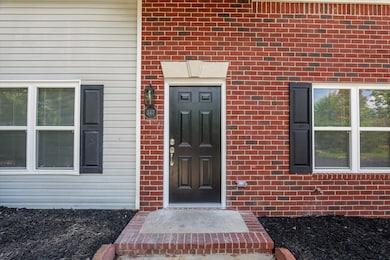
347 Alex Ln Augusta, GA 30909
National Hills NeighborhoodHighlights
- Senior Community
- Main Floor Primary Bedroom
- Rear Porch
- Deck
- Home Office
- Walk-In Closet
About This Home
As of June 2025Welcome to 347 Alex Lane in the heart of Augusta. This updated townhome in the Townhomes of Alexander community is truly turn-key--everything's been done for you. New roof, fresh paint, luxury plank flooring, new carpet, and a completely remodeled kitchen with granite countertops, updated cabinetry, built-in microwave, range, and dishwasher. As you walk through the front door, you're greeted with soaring ceilings in the living room and 9-foot ceilings in the kitchen. The primary suite on the main floor features vaulted ceilings and French doors that lead into a spacious bathroom with a garden tub and walk-in shower. There's also a full guest suite and another full bathroom downstairs--an ideal setup that's hard to find. Upstairs, you'll find two more rooms, including a perfect office or flex space, another full bathroom, and access to the walk-in attic.Step out back to your private, fenced-in yard with a brand-new oversized deck shaded by a beautiful magnolia tree--perfect for relaxing or entertaining. With two dedicated parking spots, gutters, large closets, and a low-maintenance exterior, this home checks all the boxes. Located just steps from shopping, dining, and a short walk from Augusta's world-famous golf course, this home is perfect for a first-time buyer or someone looking to downsize without giving up space or style. Call today for a private showing!
Townhouse Details
Home Type
- Townhome
Est. Annual Taxes
- $2,361
Year Built
- Built in 1997 | Remodeled
Lot Details
- 2,614 Sq Ft Lot
- Privacy Fence
- Landscaped
HOA Fees
- $77 Monthly HOA Fees
Parking
- Parking Pad
Home Design
- Brick Exterior Construction
- Slab Foundation
- Composition Roof
- Vinyl Siding
Interior Spaces
- 1,800 Sq Ft Home
- 2-Story Property
- Ceiling Fan
- Blinds
- Living Room
- Dining Room
- Home Office
- Walkup Attic
- Washer and Gas Dryer Hookup
Kitchen
- Built-In Electric Oven
- Built-In Microwave
- Dishwasher
- Disposal
Flooring
- Concrete
- Luxury Vinyl Tile
Bedrooms and Bathrooms
- 3 Bedrooms
- Primary Bedroom on Main
- Walk-In Closet
- 3 Full Bathrooms
- Garden Bath
Outdoor Features
- Deck
- Rear Porch
Schools
- Garrett Elementary School
- Tutt Middle School
- Westside High School
Utilities
- Forced Air Heating and Cooling System
- Heating System Uses Natural Gas
- Cable TV Available
Community Details
- Senior Community
- The Townhomes Of Alexander Subdivision
Listing and Financial Details
- Assessor Parcel Number 0122124000
Ownership History
Purchase Details
Home Financials for this Owner
Home Financials are based on the most recent Mortgage that was taken out on this home.Purchase Details
Home Financials for this Owner
Home Financials are based on the most recent Mortgage that was taken out on this home.Purchase Details
Home Financials for this Owner
Home Financials are based on the most recent Mortgage that was taken out on this home.Purchase Details
Home Financials for this Owner
Home Financials are based on the most recent Mortgage that was taken out on this home.Purchase Details
Home Financials for this Owner
Home Financials are based on the most recent Mortgage that was taken out on this home.Purchase Details
Home Financials for this Owner
Home Financials are based on the most recent Mortgage that was taken out on this home.Similar Homes in Augusta, GA
Home Values in the Area
Average Home Value in this Area
Purchase History
| Date | Type | Sale Price | Title Company |
|---|---|---|---|
| Warranty Deed | $160,000 | -- | |
| Warranty Deed | $126,000 | None Available | |
| Warranty Deed | $111,000 | -- | |
| Warranty Deed | $90,500 | -- | |
| Warranty Deed | $82,900 | -- | |
| Warranty Deed | $77,900 | -- |
Mortgage History
| Date | Status | Loan Amount | Loan Type |
|---|---|---|---|
| Open | $174,250 | New Conventional | |
| Previous Owner | $103,700 | New Conventional | |
| Previous Owner | $119,700 | Purchase Money Mortgage | |
| Previous Owner | $109,285 | Purchase Money Mortgage | |
| Previous Owner | $72,400 | No Value Available | |
| Previous Owner | $82,900 | No Value Available | |
| Previous Owner | $60,000 | No Value Available |
Property History
| Date | Event | Price | Change | Sq Ft Price |
|---|---|---|---|---|
| 06/27/2025 06/27/25 | Sold | $235,400 | -1.9% | $131 / Sq Ft |
| 06/13/2025 06/13/25 | Pending | -- | -- | -- |
| 06/10/2025 06/10/25 | For Sale | $239,900 | +41.1% | $133 / Sq Ft |
| 02/14/2025 02/14/25 | Sold | $170,000 | -14.6% | $94 / Sq Ft |
| 01/29/2025 01/29/25 | Pending | -- | -- | -- |
| 01/21/2025 01/21/25 | For Sale | $199,000 | -- | $111 / Sq Ft |
Tax History Compared to Growth
Tax History
| Year | Tax Paid | Tax Assessment Tax Assessment Total Assessment is a certain percentage of the fair market value that is determined by local assessors to be the total taxable value of land and additions on the property. | Land | Improvement |
|---|---|---|---|---|
| 2024 | $2,361 | $76,380 | $12,000 | $64,380 |
| 2023 | $2,361 | $79,652 | $12,000 | $67,652 |
| 2022 | $1,927 | $57,735 | $12,000 | $45,735 |
| 2021 | $1,906 | $51,902 | $12,000 | $39,902 |
| 2020 | $1,876 | $51,902 | $12,000 | $39,902 |
| 2019 | $1,897 | $49,040 | $10,800 | $38,240 |
| 2018 | $1,910 | $49,040 | $10,800 | $38,240 |
| 2017 | $1,901 | $49,040 | $10,800 | $38,240 |
| 2016 | $1,903 | $49,040 | $10,800 | $38,240 |
| 2015 | $1,916 | $49,040 | $10,800 | $38,240 |
| 2014 | $1,918 | $49,040 | $10,800 | $38,240 |
Agents Affiliated with this Home
-
DANIEL DEMERS
D
Seller's Agent in 2025
DANIEL DEMERS
Sell Your Home Services
(877) 893-6566
1 in this area
4,426 Total Sales
-
Nick Punjabi

Buyer's Agent in 2025
Nick Punjabi
CONNECT REALTY
(706) 667-1936
1 in this area
62 Total Sales
Map
Source: REALTORS® of Greater Augusta
MLS Number: 543053
APN: 0122124000
- 3008 Rice St
- 1058 Bertram Rd
- 2820 Brickrun Way
- 2807 Brickrun Way
- 2218 Bridgeton Rd
- 2819 Springwood Dr
- 2705 Bolling Rd
- 2716 Springwood Dr
- 250 Lafayette Dr
- 1017 Stevens Creek Rd Unit G187
- 1017 Stevens Creek Rd Unit G185
- 1017 Stevens Creek Rd Unit 152
- 1405 Colony Place Dr
- 2609 Sherborne Ct
- 2109 Turtle Ct
- 2119 Turtle Ct
- 912 Eisenhower Dr
- 2946 Arrowhead Dr
- 2920 Arrowhead Dr
- 2697 York Dr

