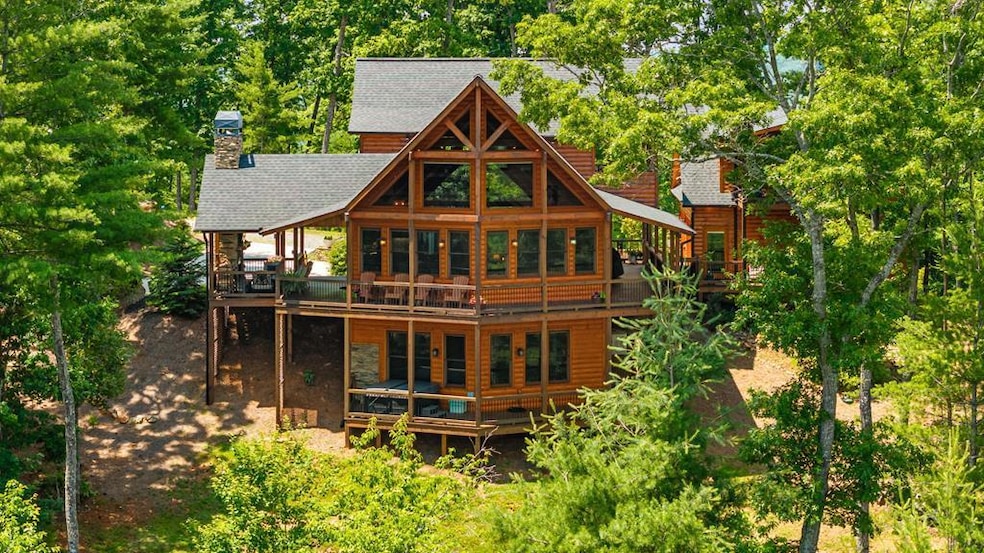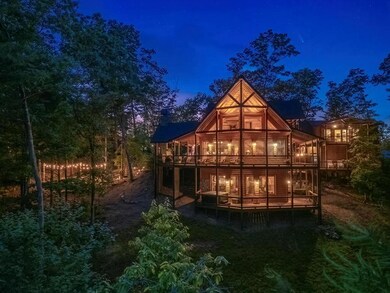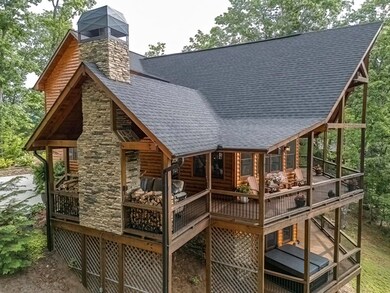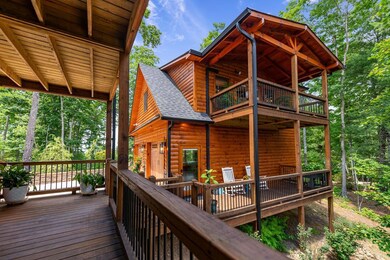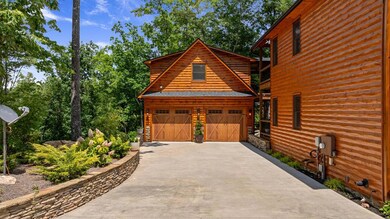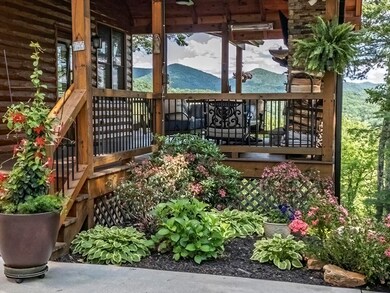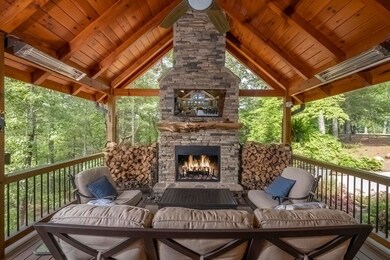Aska Adventure Area & Adjoining USFS Experience the awe-inspiring views of Chattahoochee-Oconee National Forests atop this prestigious 2.6-acre summit lot within the gated community of Aska Highlands in Blue Ridge. This luxuriously furnished mountain home presents the tranquil embrace of nature perfect for full time living. All 3 levels offering its own private bedroom & bathroom along with the separate studio apartment over the garage, you have a total of 4 bedrooms, 4.5 bathrooms. This residence seamlessly blends sophistication with rustic charm. Crafted with unwavering solidity by the esteemed Mathis Construction LLC, this home stands as a testament to quality craftsmanship. Meticulously maintained by its original full-time homeowners, no expense has been spared in ensuring comfort, elegance, and functionality throughout. On the main level you'll find the first of two primary bedrooms suites with private bathroom, kitchen, guest half bath, laundry, dining area and great room with a floor to ceiling stone stack fireplace. The extended prow front window brings the long range mountain views in. The covered side deck greets you with a stone stack wood burning fireplace and 2 Infratech electric 220 heating units. Upstairs is the open sleeping loft, second primary bedroom with a full bathroom and private covered deck. The lower terrace level offers a 3rd full bedroom, bathroom, kitchenette, family room, stone stack fireplace, access to the bottom deck and hot tub (included). The 4th bedroom is tucked up in the exquisite studio apartment above the 2 car garage and has a full bathroom, kitchenette and private deck offering year round long range mountain views. You'll be impressed with the newly constructed fire pit seating for 8-10 guests with lighting and electrical outlet. Extensive landscaping, stone stack retaining walls and fencing embrace the home along the concrete driveway. A Generac full house generator services the house, studio apartment and garage.

