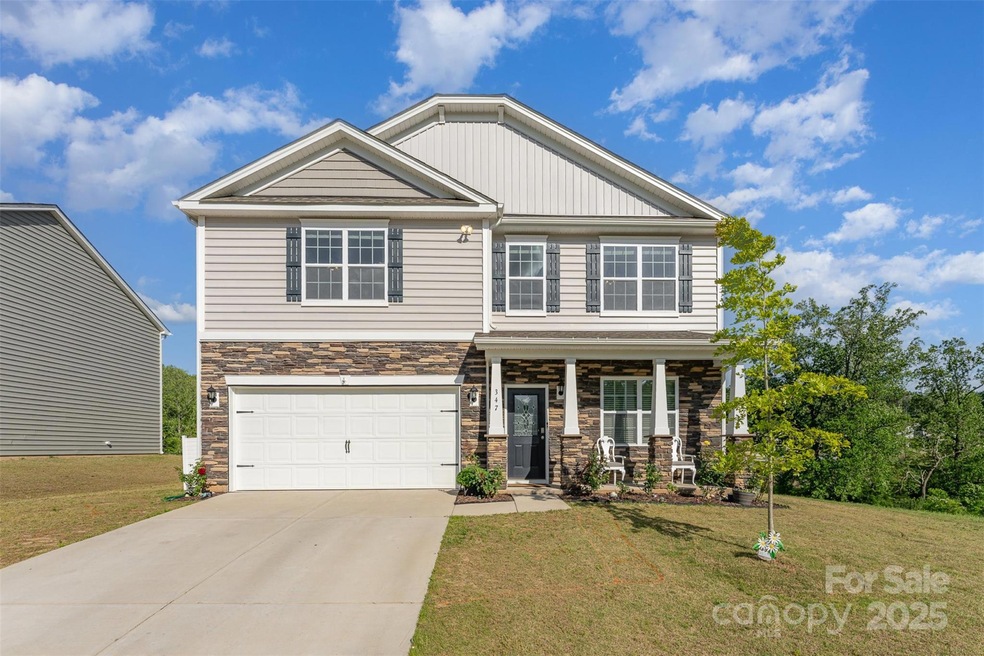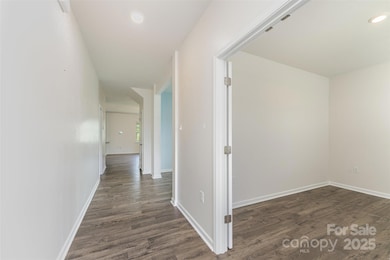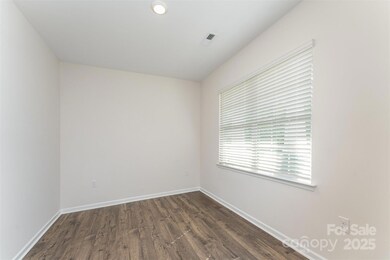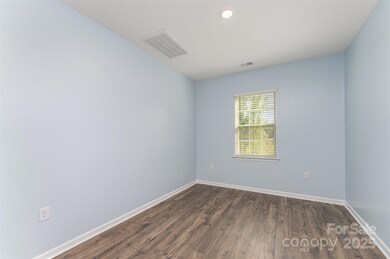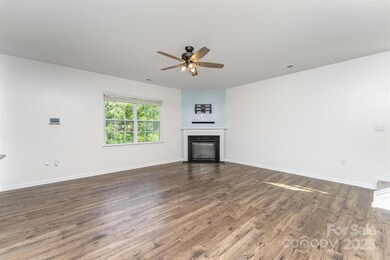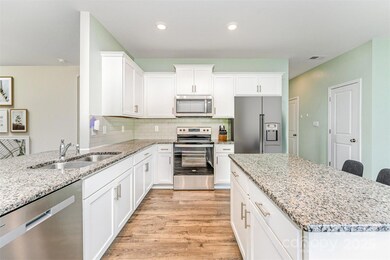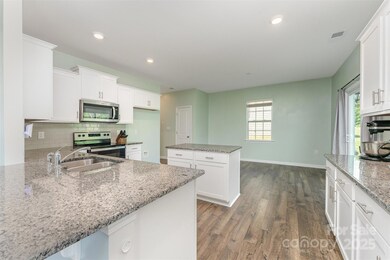
347 Carolina Hemlock Dr Locust, NC 28097
Estimated payment $2,593/month
Highlights
- Community Cabanas
- Front Porch
- Walk-In Closet
- Locust Elementary School Rated A-
- 2 Car Attached Garage
- Patio
About This Home
Only 2 years old, this stunning home offers a perfect blend of modern style and functional living. Downstairs, you'll find durable LVP flooring throughout, a dedicated home office with French doors, and a versatile flex/dining room to suit your needs. The spacious living room features a cozy fireplace and large windows that showcase breathtaking views of a lush green forest—bringing peace and privacy right to your everyday life. The open kitchen is ideal for entertaining, complete with granite countertops, stainless steel appliances, a large island, and a walk-in pantry. Upstairs, a generous loft/bonus room provides space for play, work, or relaxation. The oversized primary suite impresses with vaulted ceilings, a walk-in closet, and a sleek, modern bathroom with dual sinks and a large shower. Located in the desirable Crossroads community with amenities like a pool, playground, walking trails, and a dog park—and just 28 miles from Uptown Charlotte.
Listing Agent
Keller Williams South Park Brokerage Email: matt.jackson@redbudgroup.com License #123263 Listed on: 05/30/2025

Co-Listing Agent
Keller Williams South Park Brokerage Email: matt.jackson@redbudgroup.com License #266315
Home Details
Home Type
- Single Family
Est. Annual Taxes
- $3,455
Year Built
- Built in 2023
HOA Fees
- $76 Monthly HOA Fees
Parking
- 2 Car Attached Garage
- Driveway
Home Design
- Slab Foundation
- Vinyl Siding
- Stone Veneer
Interior Spaces
- 2-Story Property
- Living Room with Fireplace
- Laundry Room
Kitchen
- Oven
- Microwave
- Dishwasher
- Kitchen Island
Bedrooms and Bathrooms
- 4 Bedrooms
- Walk-In Closet
Outdoor Features
- Patio
- Front Porch
Schools
- West Stanly Middle School
- West Stanly High School
Additional Features
- Property is zoned ops
- Forced Air Heating and Cooling System
Listing and Financial Details
- Assessor Parcel Number 557504900472
Community Details
Overview
- Cusick Association, Phone Number (704) 251-0473
- Built by DR Horton
- Crossroads Subdivision
- Mandatory home owners association
Recreation
- Community Playground
- Community Cabanas
- Community Pool
- Trails
Map
Home Values in the Area
Average Home Value in this Area
Tax History
| Year | Tax Paid | Tax Assessment Tax Assessment Total Assessment is a certain percentage of the fair market value that is determined by local assessors to be the total taxable value of land and additions on the property. | Land | Improvement |
|---|---|---|---|---|
| 2024 | $3,455 | $316,973 | $55,000 | $261,973 |
| 2023 | $1,261 | $115,648 | $55,000 | $60,648 |
Property History
| Date | Event | Price | Change | Sq Ft Price |
|---|---|---|---|---|
| 05/30/2025 05/30/25 | For Sale | $410,000 | +3.5% | $144 / Sq Ft |
| 05/15/2023 05/15/23 | Sold | $396,000 | -0.3% | $140 / Sq Ft |
| 04/04/2023 04/04/23 | Price Changed | $397,000 | -0.5% | $141 / Sq Ft |
| 03/20/2023 03/20/23 | Price Changed | $399,000 | -0.7% | $141 / Sq Ft |
| 03/06/2023 03/06/23 | Price Changed | $401,990 | +0.5% | $142 / Sq Ft |
| 02/03/2023 02/03/23 | For Sale | $399,990 | +1.0% | $142 / Sq Ft |
| 02/03/2023 02/03/23 | Off Market | $396,000 | -- | -- |
| 01/28/2023 01/28/23 | For Sale | $433,990 | +9.6% | $154 / Sq Ft |
| 12/12/2022 12/12/22 | Off Market | $396,000 | -- | -- |
| 11/11/2022 11/11/22 | For Sale | $433,990 | -- | $154 / Sq Ft |
Similar Homes in the area
Source: Canopy MLS (Canopy Realtor® Association)
MLS Number: 4264726
APN: 5575-04-90-0472
- 427 Carolina Hemlock Dr
- 640 Yellow Birch Dr
- 715 Saddlebred Ln
- 104 Sycamore Crossing Ct
- 206 Montclair Dr
- 215 Scout Rd
- 102 Rosewood Ln
- VAC Jenkins St
- 148 Kerri Dawn Ln
- 311 Meadow Creek Church Rd
- 134 Kerri Dawn Ln Unit 117
- 216 Harrison Ln Unit 4
- 530 Kiser Ln
- 310 Pine St
- 136 Kingston Dr
- 280 Kerri Dawn Ln
- 00 Reed Mine Trail
- 226 Hickory St
- 224 Locust Ave
- 544 Church St
