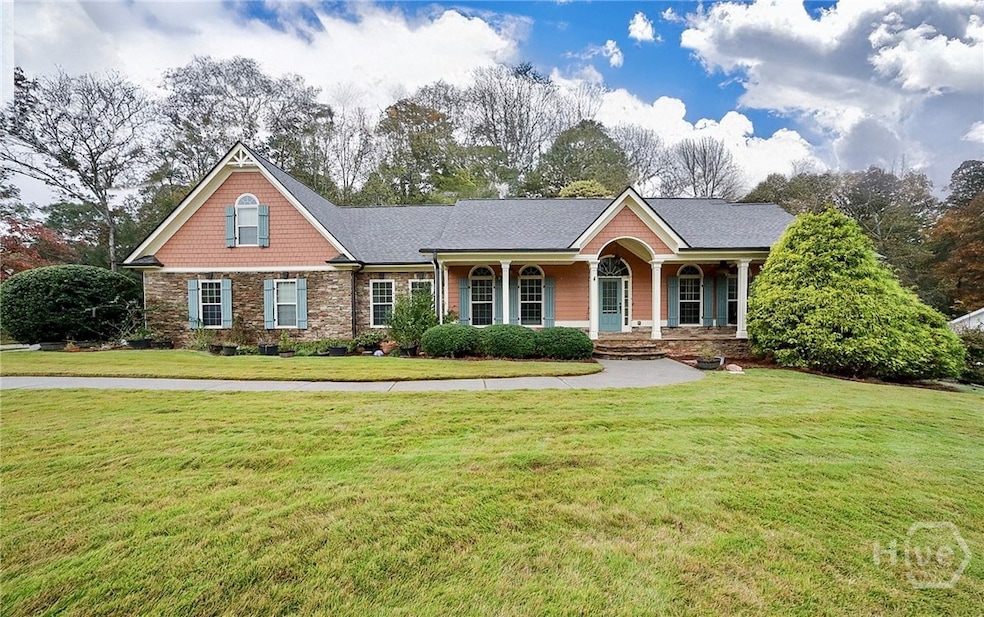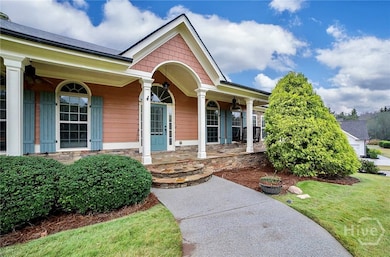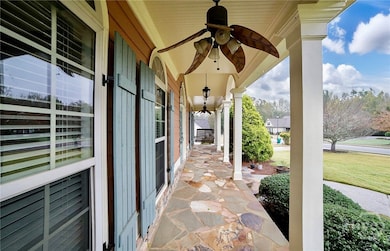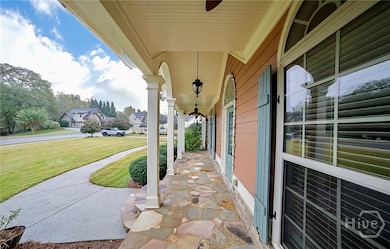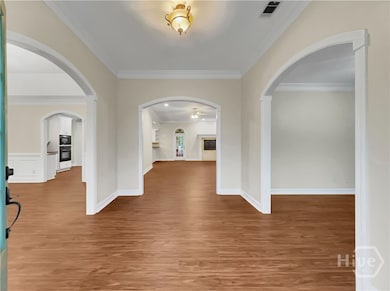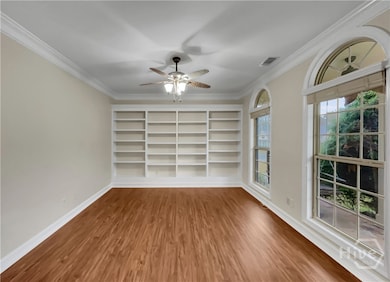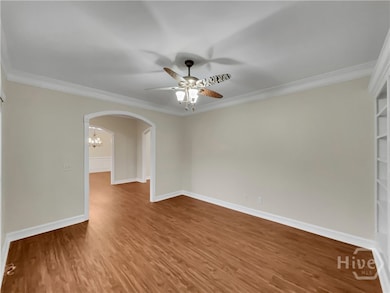347 Clarksboro Dr Athens, GA 30607
Estimated payment $4,452/month
Highlights
- In Ground Pool
- Gourmet Kitchen
- High Ceiling
- RV Access or Parking
- Deck
- Terrace
About This Home
Timeless charm, sophisticated appointments and immense space are the hallmarks of this custom ranch in Jackson County’s coveted Clarksboro community. This sought-after, single-level-living design was masterfully crafted with a formal living plan that boasts oversized rooms to ensure comfortable enjoyment. A entertainer’s dream, these expansive living spaces are highlighted with key elements such as NEW durable luxury vinyl floors, custom built-ins, decorative light fixtures, 2in blinds package, 9ft ceilings, trims and moldings package, gas-log fireplace, custom closets and so much more. Upon approach, the notable features begin to come alive with the NEW roof, plus stone and shake accents perfectly staged with professional landscaping and sodded front yard. Eagerly welcomed through the stately foyer, you will find yourself pausing as you take in the view of the vast living and dining spaces. Freshly painted, the neutral palette provides the perfect canvas for any design and distinctive clean lines. Flanking the foyer is a grand dining room with arched entryways and study that can house your private library collection, all leading to the central gathering space, the massive great room. The home chefs dream, the expansive gourmet kitchen boasts functionality and style. No expense spared, this culinary space features 360’ of custom cabinets plus glass, back-lit display cabinets, expansive granite countertops, raised breakfast bar, an oversized island, appliance package that includes a new stove top, newer refrigerator and dishwasher, and is complete with a spacious pantry with custom shelving system. Perfectly designed to keep your busy life organized, the rear foyer offers a “drop zone” by the garage door and oversized laundry room with storage cabinets just around the corner. Private access to the primary suite is also found off this wing of the home and is a true retreat. This sprawling bedroom features a private sitting room and an ensuite full bath packed with amenities such as; dual vanities, a tiled shower, private water closet, garden tub and multiple closets with custom shelving. Flanking the opposite side of the home are 2 accessory bedrooms and full bath. This home continues to impress with its full basement—offering a huge workshop with garage bay and second garage bay ideal for hobbyists or additional storage. The lower level expands with several multi-functional rooms providing a plethora of options. Wait—-that’s not all...The living spaces on the main expand to a light-filled sunroom that extends to an open-air deck overlooking a true backyard retreat. A glistening pool oasis framed by a patio surround, a customs stone koi pond stocked with 12 Koi fish, and lush professional landscaping create the ultimate setting for outdoor enjoyment. A terrace-level patio adds even more space for relaxing or entertaining, while a separate storage building provides practical convenience. With its thoughtful craftsmanship, abundant upgrades, and unmatched outdoor amenities, this Clarksboro residence captures the essence of refined, easy living—just minutes from Hwy. 129, Athens, and the new Publix shopping center.
Listing Agent
Kathy Pollock
Keller Williams Greater Athens License #372718 Listed on: 11/03/2025
Home Details
Home Type
- Single Family
Est. Annual Taxes
- $6,325
Year Built
- Built in 2006
Lot Details
- 1.01 Acre Lot
- Fenced Yard
- Wrought Iron Fence
- Wood Fence
- 2 Pads in the community
HOA Fees
- $25 Monthly HOA Fees
Parking
- 5 Car Attached Garage
- Parking Accessed On Kitchen Level
- Garage Door Opener
- Off-Street Parking
- RV Access or Parking
Home Design
- Composition Roof
- Concrete Siding
- Concrete Perimeter Foundation
- Stone
Interior Spaces
- 7,050 Sq Ft Home
- 1-Story Property
- Built-In Features
- Tray Ceiling
- High Ceiling
- Recessed Lighting
- Gas Fireplace
- Double Pane Windows
- Entrance Foyer
- Pull Down Stairs to Attic
- Laundry Room
Kitchen
- Gourmet Kitchen
- Breakfast Bar
- Oven
- Range
- Microwave
- Dishwasher
- Kitchen Island
Bedrooms and Bathrooms
- 4 Bedrooms
- Soaking Tub
Basement
- Basement Fills Entire Space Under The House
- Natural lighting in basement
Eco-Friendly Details
- Energy-Efficient Windows
Outdoor Features
- In Ground Pool
- Courtyard
- Deck
- Covered Patio or Porch
- Terrace
Schools
- South Jackson Elementary School
- Kings Bridge Middle School
- East Jackson High School
Utilities
- Central Heating and Cooling System
- Programmable Thermostat
- Underground Utilities
- Electric Water Heater
- Septic Tank
Community Details
- Clarksboro HOA
- Clarksboro Subdivision
Listing and Financial Details
- Tax Lot 12
- Assessor Parcel Number 043B 012
Map
Home Values in the Area
Average Home Value in this Area
Tax History
| Year | Tax Paid | Tax Assessment Tax Assessment Total Assessment is a certain percentage of the fair market value that is determined by local assessors to be the total taxable value of land and additions on the property. | Land | Improvement |
|---|---|---|---|---|
| 2024 | $6,325 | $280,480 | $18,400 | $262,080 |
| 2023 | $6,325 | $252,280 | $18,400 | $233,880 |
| 2022 | $5,412 | $217,600 | $18,400 | $199,200 |
| 2021 | $5,374 | $214,880 | $18,400 | $196,480 |
| 2020 | $4,714 | $177,840 | $12,000 | $165,840 |
| 2019 | $4,842 | $179,640 | $12,000 | $167,640 |
| 2018 | $4,698 | $173,160 | $12,000 | $161,160 |
| 2017 | $4,253 | $127,532 | $12,000 | $115,532 |
| 2016 | $4,276 | $127,532 | $12,000 | $115,532 |
| 2015 | $4,295 | $127,532 | $12,000 | $115,532 |
| 2014 | $3,325 | $97,898 | $12,000 | $85,898 |
| 2013 | -- | $97,897 | $12,000 | $85,897 |
Property History
| Date | Event | Price | List to Sale | Price per Sq Ft | Prior Sale |
|---|---|---|---|---|---|
| 11/03/2025 11/03/25 | For Sale | $740,000 | +66.3% | $105 / Sq Ft | |
| 03/24/2017 03/24/17 | Sold | $445,000 | -5.2% | $132 / Sq Ft | View Prior Sale |
| 02/22/2017 02/22/17 | Pending | -- | -- | -- | |
| 09/26/2016 09/26/16 | For Sale | $469,500 | -- | $140 / Sq Ft |
Purchase History
| Date | Type | Sale Price | Title Company |
|---|---|---|---|
| Warranty Deed | $445,000 | -- | |
| Deed | $70,000 | -- |
Mortgage History
| Date | Status | Loan Amount | Loan Type |
|---|---|---|---|
| Open | $387,000 | New Conventional |
Source: CLASSIC MLS (Athens Area Association of REALTORS®)
MLS Number: CL341951
APN: 043B-012
- 369 Clarksboro Dr
- 476 Brock Rd
- 7998 Jefferson Rd
- 7790 Jefferson Rd
- 7998A Jefferson Rd
- 51 Reese Ridge Dr
- 0 New Kings Bridge Rd Unit LOT 7 10475464
- 0 Harrison Johnson Way Unit 10529233
- 0 Lavista Rd Unit 10380239
- 0 Lavista Rd Unit 1021467
- 0 Oliver Cir
- 4 W Farm Rd
- 67 Curry Falls Trail Rd
- 233 Bellamy Rd
- 2200 BLOCK Lebanon Church Rd Unit LOT 3
- 0 Lebanon Church Rd Unit 10532406
- 2200 Lebanon Church Lot 3 Rd
- 0 Ford Rd Unit 7638741
- 0 Ford Rd Unit 10591534
- 0 Highway 330 Unit 10299917
- 205 Rustwood Dr
- 171 Lavender Lakes Dr
- 141 Lavender Lakes Dr
- 484 Red Dragon Dr
- 496 Red Dragon Dr
- 470 Red Dragon Dr
- 458 Red Dragon Dr
- 386 Red Dragon Dr
- 129 Elijah St
- 110 Addison Rd Unit ID1223266P
- 110 Addison Rd Unit ID1223264P
- 110 Addison Rd
- 126 Arnold Rd SE
- 1745 Gresham Place
- 611 W Vincent Dr Unit ID1302837P
- 360 Round Table Rd
- 160 Elkview Dr
- 573 Elrod Ave
- 219 Deerhill Dr
- 211 Lucas Way
