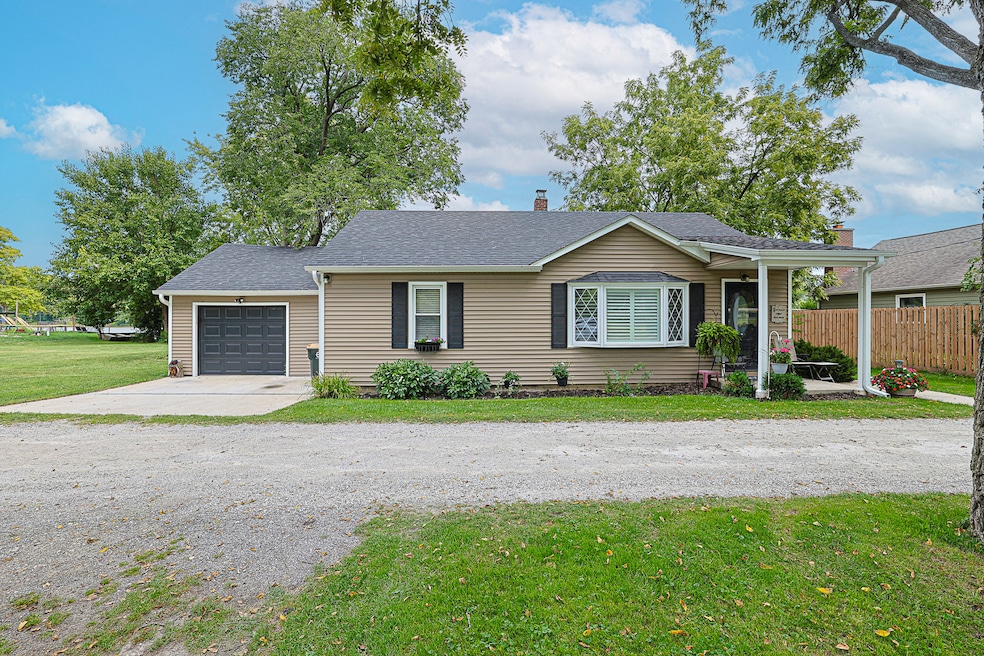
347 E Hydraulic Ave Yorkville, IL 60560
Estimated payment $2,152/month
Highlights
- Popular Property
- River Front
- Property is near a park
- Yorkville Middle School Rated A-
- Deck
- Ranch Style House
About This Home
Enjoy serene riverfront living in this ranch-style home situated on just under a half-acre lot. With stunning water views right from your backyard and direct river access, this property is perfect for those who love boating, fishing, or simply relaxing by the water. The spacious single-level layout offers convenience and comfort, with plenty of room to customize to your style. Outdoors, the expansive lot provides space for entertaining, gardening, or future enhancements-all while taking in the natural beauty of the riverfront setting. A rare opportunity to own a piece of peaceful waterfront living! Selling the home as-is. Come and take a look!
Listing Agent
Brick Stone International Inc. License #475179227 Listed on: 09/04/2025
Home Details
Home Type
- Single Family
Est. Annual Taxes
- $4,735
Year Built
- Built in 1946
Lot Details
- 0.46 Acre Lot
- Lot Dimensions are 143x134x156x125
- River Front
- Additional Parcels
Parking
- 1.5 Car Garage
- Driveway
- On-Street Parking
- Parking Included in Price
Home Design
- Ranch Style House
- Asphalt Roof
- Concrete Perimeter Foundation
Interior Spaces
- 1,200 Sq Ft Home
- Family Room
- Combination Dining and Living Room
- Sun or Florida Room
- Unfinished Attic
- Range
Flooring
- Laminate
- Vinyl
Bedrooms and Bathrooms
- 2 Bedrooms
- 2 Potential Bedrooms
- Walk-In Closet
- Bathroom on Main Level
- 1 Full Bathroom
- Dual Sinks
Laundry
- Laundry Room
- Gas Dryer Hookup
Outdoor Features
- Deck
- Shed
Location
- Property is near a park
Utilities
- Forced Air Heating and Cooling System
- Heating System Uses Natural Gas
- Septic Tank
Community Details
- Ranch
Map
Home Values in the Area
Average Home Value in this Area
Tax History
| Year | Tax Paid | Tax Assessment Tax Assessment Total Assessment is a certain percentage of the fair market value that is determined by local assessors to be the total taxable value of land and additions on the property. | Land | Improvement |
|---|---|---|---|---|
| 2024 | $4,663 | $56,388 | $10,854 | $45,534 |
| 2023 | $4,526 | $49,938 | $10,745 | $39,193 |
| 2022 | $4,526 | $46,859 | $10,607 | $36,252 |
| 2021 | $3,653 | $42,912 | $10,607 | $32,305 |
| 2020 | $3,580 | $41,448 | $10,586 | $30,862 |
| 2019 | $3,464 | $39,589 | $10,399 | $29,190 |
| 2018 | $2,869 | $38,172 | $10,399 | $27,773 |
| 2017 | $3,413 | $37,533 | $10,225 | $27,308 |
| 2016 | $1,728 | $36,998 | $10,225 | $26,773 |
| 2015 | $1,639 | $34,066 | $9,230 | $24,836 |
| 2014 | -- | $33,921 | $12,230 | $21,691 |
| 2013 | -- | $33,921 | $12,230 | $21,691 |
Property History
| Date | Event | Price | Change | Sq Ft Price |
|---|---|---|---|---|
| 09/04/2025 09/04/25 | For Sale | $325,000 | -- | $271 / Sq Ft |
Purchase History
| Date | Type | Sale Price | Title Company |
|---|---|---|---|
| Warranty Deed | $130,000 | Chicago Title | |
| Deed | $85,900 | -- |
Mortgage History
| Date | Status | Loan Amount | Loan Type |
|---|---|---|---|
| Open | $104,000 | New Conventional | |
| Closed | -- | No Value Available |
Similar Homes in Yorkville, IL
Source: Midwest Real Estate Data (MRED)
MLS Number: 12458476
APN: 02-33-176-005
- 104 Bruell St
- 301 E Van Emmon St
- 405 Oakwood St
- 4 Lotus Ridge Rd
- 8901 Van Emmon Rd
- 607 S Main St
- 802 S Main St
- 419 Jackson St
- 502 Birchwood Dr
- 76 Quinsey Ln
- 9211 Illinois 126
- 101 Colonial Pkwy Unit D
- 1015 N Bridge St
- 1242 Deerpath Dr
- 510 W Dolph St Unit 2
- 664 White Oak Way
- 495 Timber Oak Ln
- 212 Leisure St
- 1123 Heartland Dr
- 1145 Heartland Dr Unit 3
- 104 Bruell St
- 406 Liberty St Unit ID1285021P
- 309 Olsen St Unit C
- 502 Liberty St Unit ID1285018P
- 208 E Spring St Unit ID1285017P
- 105 E Washington St
- 608 Bristol Rd
- 714 N Bridge St
- 506 W Fox Rd
- 506 W Fox Rd
- 1222 Market Place Dr
- 302 Mulhern Ct
- 407 W Kendall Dr
- 302-322 E Kendall Dr
- 891 Gillespie Ln
- 1214 Gillespie Ln
- 1236 Gillespie Ln
- 1232 Gillespie Ln
- 1536 Sycamore Rd
- 442 Twinleaf Trail






