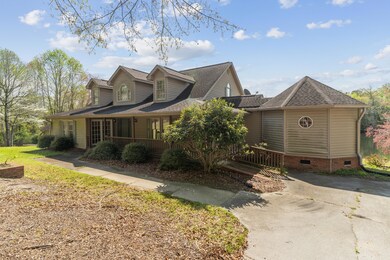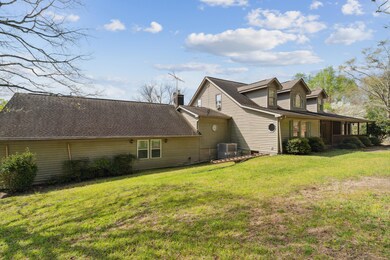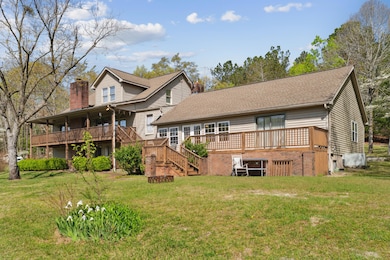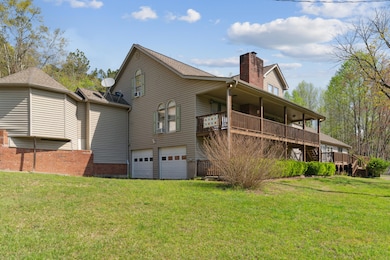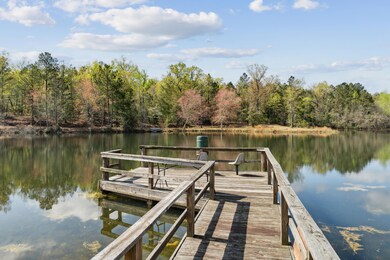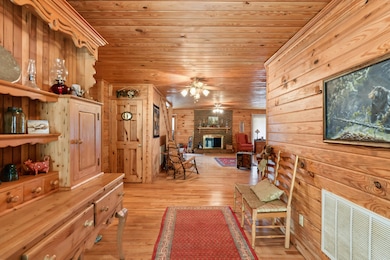
347 Fallaw Rd Batesburg, SC 29006
Estimated payment $5,665/month
Highlights
- Docks
- 78 Acre Lot
- Wood Burning Stove
- Barn
- Deck
- Secluded Lot
About This Home
Discover the ultimate rural escape with this custom-built lodge on 78.57 acres in beautiful Batesburg, South Carolina. Whether you're dreaming of a recreational retreat, hobby farm, or private family estate, this property offers endless possibilities.The property features a spacious 4,736 sq ft lodge, combining a 3,431 sq ft main living area with a 1,305 sq ft attached guest suitea"perfect for multigenerational living or hosting friends and family. The lodge includes a 644 sq ft built-in garage and an attached 345 sq ft heated and cooled workshop, ideal for projects, hobbies, or additional storage.Enjoy peaceful mornings or sunset fishing by your private pond, fully stocked with two species of bream, crappie, and bass.
Home Details
Home Type
- Single Family
Est. Annual Taxes
- $4,835
Year Built
- Built in 1992
Lot Details
- 78 Acre Lot
- Lot Dimensions are 1061x1686x260x345x770x900x910x860x190x870
- Landscaped
- Secluded Lot
- Wooded Lot
- Garden
Home Design
- Brick Exterior Construction
- Composition Roof
- Vinyl Siding
Interior Spaces
- 4,736 Sq Ft Home
- 3-Story Property
- Built-In Features
- Paneling
- Wood Burning Stove
- Brick Fireplace
- Blinds
- Entrance Foyer
- Great Room with Fireplace
- 2 Fireplaces
- Breakfast Room
- Dining Room
- Recreation Room with Fireplace
- Bonus Room
- Play Room
- Sun or Florida Room
- Wood Flooring
- Crawl Space
- Fire and Smoke Detector
- Washer and Electric Dryer Hookup
Kitchen
- Eat-In Kitchen
- Electric Range
- Dishwasher
- Kitchen Island
- Utility Sink
Bedrooms and Bathrooms
- 4 Bedrooms
- Primary Bedroom on Main
- Split Bedroom Floorplan
- Cedar Closet
- Walk-In Closet
- 4 Full Bathrooms
Parking
- Attached Garage
- Parking Pad
- Parking Storage or Cabinetry
- Workshop in Garage
- Garage Door Opener
Outdoor Features
- Docks
- Pond
- Stream or River on Lot
- Balcony
- Deck
- Wrap Around Porch
- Separate Outdoor Workshop
- Outbuilding
- Outdoor Grill
Schools
- Batesburg-Leesville Elementary School
- Batesburg-Leesville Middle School
- Batesburg-Leesville High School
Farming
- Barn
- Pasture
Utilities
- Central Air
- Heat Pump System
- Well
- Water Heater
- Septic Tank
- Cable TV Available
Community Details
- No Home Owners Association
- None 2Ai Subdivision
Listing and Financial Details
- Assessor Parcel Number 1790002010
Map
Home Values in the Area
Average Home Value in this Area
Tax History
| Year | Tax Paid | Tax Assessment Tax Assessment Total Assessment is a certain percentage of the fair market value that is determined by local assessors to be the total taxable value of land and additions on the property. | Land | Improvement |
|---|---|---|---|---|
| 2023 | $4,835 | $19,720 | $450 | $352,280 |
| 2022 | $4,846 | $19,070 | $0 | $0 |
| 2021 | $4,850 | $19,070 | $0 | $0 |
| 2020 | $4,295 | $17,440 | $0 | $0 |
| 2019 | $4,295 | $17,440 | $0 | $0 |
| 2018 | $4,304 | $17,440 | $440 | $17,000 |
| 2017 | $4,207 | $0 | $0 | $0 |
| 2016 | $4,204 | $0 | $0 | $0 |
| 2015 | $3,806 | $0 | $0 | $0 |
| 2014 | $3,809 | $0 | $0 | $0 |
| 2013 | -- | $0 | $0 | $0 |
Property History
| Date | Event | Price | Change | Sq Ft Price |
|---|---|---|---|---|
| 07/01/2025 07/01/25 | Price Changed | $949,900 | 0.0% | $201 / Sq Ft |
| 06/01/2025 06/01/25 | For Sale | $950,000 | -- | $201 / Sq Ft |
Purchase History
| Date | Type | Sale Price | Title Company |
|---|---|---|---|
| Warranty Deed | $369,000 | -- |
Mortgage History
| Date | Status | Loan Amount | Loan Type |
|---|---|---|---|
| Closed | $39,000 | Seller Take Back |
Similar Homes in the area
Source: REALTORS® of Greater Augusta
MLS Number: 541299
APN: 179-00-02-010
- 302 Blue Poppy Rd
- 236 Placid Cir
- 0 Placid Cir
- 932 Haven Rd
- 1016 Willis St
- 349 Early Sims Rd
- 491 Shealy Pond Rd Unit A
- 240 Bethlehem Rd
- 0 Saluda Bluff Rd Unit 608408
- 0 Line St Unit 23634336
- 0 Line St Unit 609109
- --6 Corley Pond Rd
- --5 Corley Pond Rd
- 9+ ACRES Old Shoals Rd
- Lot 14 Old Shoals Rd
- Lot 12 Old Shoals Rd
- 4820 Columbia Hwy N
- 1360 Vanest Rd
- 746 Madera Rd
- 517 Kendall Dr
- 103 James R Sease Ct
- 915 Blenheim Way
- 406 Viceroy Path
- 218 Bones Rd
- 615 Olympia St
- 351 Common Reed Dr
- 1455 Native Gdn Rd
- 1428 Native Gdn Rd
- 1422 Native Gdn Rd
- 1017 Sease Gdn Ct
- 102 Deer Stand Rd
- 115 Hutto Hill
- 107 Hutto Hill
- 105 Hutto Hill
- 369 Drooping Leaf Rd
- 621 Farmfield Rd
- 409 Baneberry Ln
- 112 Sandlapper Way Unit D
- 426 Dorney Rd
- 239 Longshadow Dr

