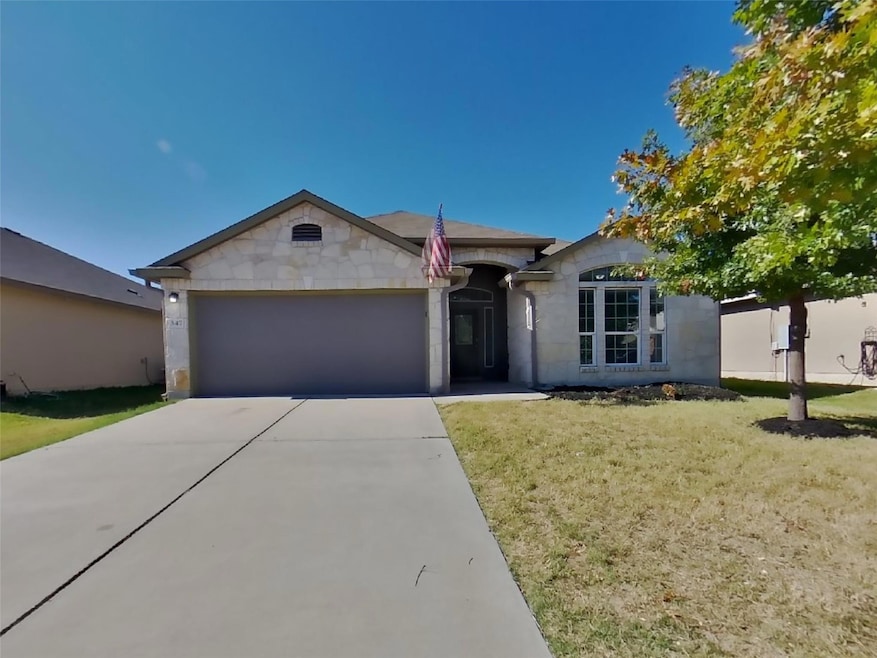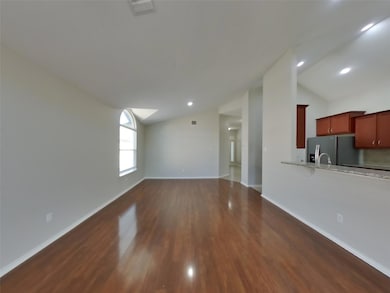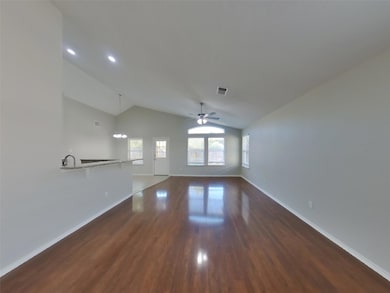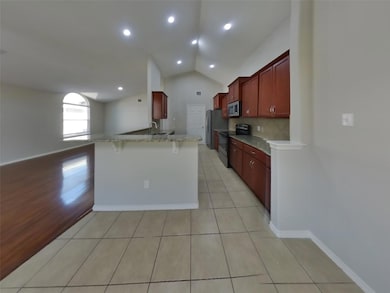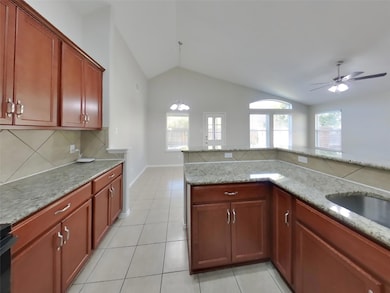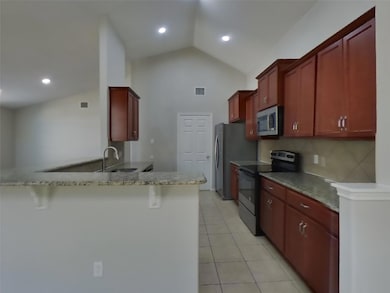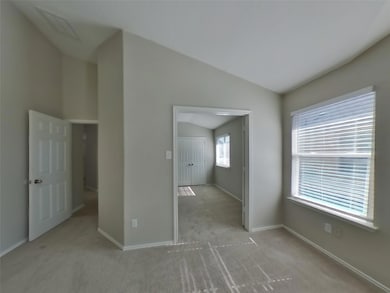347 Foster Ln Jarrell, TX 76537
4
Beds
2
Baths
1,847
Sq Ft
5,924
Sq Ft Lot
Highlights
- Vaulted Ceiling
- Granite Countertops
- 2 Car Attached Garage
- Bamboo Flooring
- Covered Patio or Porch
- Interior Lot
About This Home
Take a look at this beautiful home featuring 4 bedrooms, 2 bathrooms, and approximately 1,487 square feet. Enjoy the freedom of a virtually maintenance free lifestyle while residing in a great community. This home is professionally managed and maintained by Tricon Residential.
Listing Agent
TAH Texas Services, LLC Brokerage Phone: (713) 493-7505 License #0689753 Listed on: 11/17/2025
Home Details
Home Type
- Single Family
Est. Annual Taxes
- $6,741
Year Built
- Built in 2015
Lot Details
- 5,924 Sq Ft Lot
- East Facing Home
- Privacy Fence
- Interior Lot
- Level Lot
- Dense Growth Of Small Trees
- Back Yard Fenced and Front Yard
Parking
- 2 Car Attached Garage
- Front Facing Garage
- Driveway
Home Design
- Brick Exterior Construction
- Slab Foundation
- Blown-In Insulation
- Composition Roof
- HardiePlank Type
- Radiant Barrier
Interior Spaces
- 1,847 Sq Ft Home
- 1-Story Property
- Vaulted Ceiling
- Ceiling Fan
- Vinyl Clad Windows
- Blinds
Kitchen
- Breakfast Bar
- Electric Range
- Microwave
- Dishwasher
- Granite Countertops
- Disposal
Flooring
- Bamboo
- Carpet
- Tile
Bedrooms and Bathrooms
- 4 Main Level Bedrooms
- 2 Full Bathrooms
- Double Vanity
Home Security
- Home Security System
- Smart Thermostat
- Fire and Smoke Detector
Accessible Home Design
- Visitable
- Stepless Entry
Outdoor Features
- Covered Patio or Porch
Schools
- Jarrell Elementary And Middle School
- Jarrell High School
Utilities
- Central Heating and Cooling System
- Underground Utilities
- Electric Water Heater
- High Speed Internet
Listing and Financial Details
- Security Deposit $1,799
- Tenant pays for all utilities
- 12 Month Lease Term
- $55 Application Fee
- Assessor Parcel Number 11802534060011
- Tax Block 6
Community Details
Overview
- Property has a Home Owners Association
- Built by DR HORTON
- Sonterra West Sec 3 Ph 4 Subdivision
- Property managed by TAH Operations
Pet Policy
- Limit on the number of pets
- Pet Size Limit
- Dogs and Cats Allowed
- Breed Restrictions
Map
Source: Unlock MLS (Austin Board of REALTORS®)
MLS Number: 3509665
APN: R531057
Nearby Homes
- 212 Foster Ln
- 116 Langtry Ln
- 100 Sandstone Dr Unit A-D
- 137 Hondo Gap Ln
- 104 Burt Rainey Ln
- 601 Sonterra Blvd
- 201 Rainey Dr Unit 67A
- 113 Athena Way Unit 83-A
- 161 Brickyard Ln
- 113 Uncle Billy Way
- 409 Hyacinth Way Unit 22-L
- 213 Ibis Falls Loop
- 216 Brickyard Ln
- 773 Yearwood Ln
- 250 Engineers Pass
- 220 Engineers Pass
- 421 Ibis Falls Loop
- 425 Ibis Falls Loop
- 1145 Ibis Falls Loop
- 336 Uncle Billy Way
- 113 Kildeer Pass
- 122 Kildeer Pass
- 118 Sandstone Dr Unit A
- 212 Sandstone Dr Unit H
- 773 Yearwood Ln
- 100 Verdin Ln
- 105 Pettigrew Ct
- 105 Pettigrew Ct
- 709 Yearwood Ln Unit 48E
- 428 Ruby Ln
- 717 Bailey Park Dr
- 444 Major Lee Ln Unit 14H
- 100 Comet Dr Unit 1I
- 104 Zayd Ct Unit B
- 329 Yearwood Ln Unit 11C
- 100 Zayd Ct Unit A
- 457 Bedford Falls Ln
- 116 Zoisite Ln
- 400 Blue Shale Dr
- 108 Major Lee Ln
